Grand scale family style has never looked more luxurious than this Hampton's inspired 5-bedroom, 4.5-bath masterpiece. Brought to life by a renowned local builder and boasting no-expense-spared finishes, it's an ultra-contemporary ode to poolside entertaining and relaxed living that sits within steps of Brighton Golf Club, Brighton Secondary College and Dendy Park.
Beyond a secure landscaped garden, it's enriched with engineered Oak floors and soaring ceiling heights, with luxuriously subtle finishes that ensure a soothing ambience from the moment you step inside. Wonderfully zoned for optimum entertaining enjoyment and restful sleep, the ground floor layout gathers within the open-plan living domain at the rear, enriched by a gourmet stone kitchen with twin ovens, a steam oven, an integrated Miele dishwasher, La Germania stove and butler's pantry.
Host guests here by the gas fireplace in winter, or open the bi-fold doors to extend out beside the solar-heated lap pool and afterwards relax in the sound-proof media room for a family movie night. Timber stairs lead to the first level with an additional living area opening to a private covered balcony, surrounded by three robed bedrooms, including the palatial primary suite. Indulge in luxury like no other, with an open ensuite echoing a design reminiscent of a day spa complete with a walk-around shower, concealed WC, twin stone vanity and freestanding bath, and a generous, custom-fitted walk-in robe.
An executive office/5th bedroom downstairs and a second main with ensuite and walk-in robe complement the flexible and spacious family-wise design, with features including keyless entry, double glazing, ducted reverse-cycle heating and cooling, underground rainwater tank and automated irrigation, alarm system and CCTV, laundry with storage, a ground floor powder room and auto gates to a remote double garage.
At a glance...
- Purpose-built Hampton's-inspired family residence with 6-star energy rating
- Positioned on a 591sqm (approx) allotment
- Gourmet kitchen with integrated Miele appliances, a La Germania stove, stone benches, and butler's pantry
- Windowed outlook to a stunning Japanese Maple beyond the kitchen sink
- Gas fireplace and floor-to-ceiling windows frame pool and alfresco views from the living room
- 2nd living area upstairs with a private, covered balcony
- Luxurious, full-width primary suite upstairs with a bespoke day-spa-inspired ensuite with freestanding bath and a custom-fitted walk-in robe
- Two additional robed bedrooms upstairs
- A second main bedroom sits downstairs (ensuite and WIR) beside an office/5th bedroom with powder room access
- Alfresco area with solar heated lap pool
- Soundproof media room off the open-plan living area
- Automated irrigation, ducted reverse-cycle heating and cooling
- Solar power system, keyless entry, alarm and CCTV, underground water tank
- Automated gates to a double remote garage with internal access
Property Code: 2341

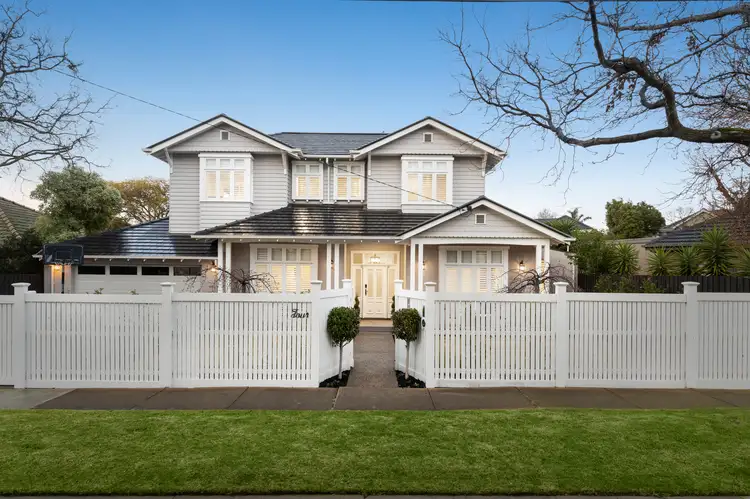
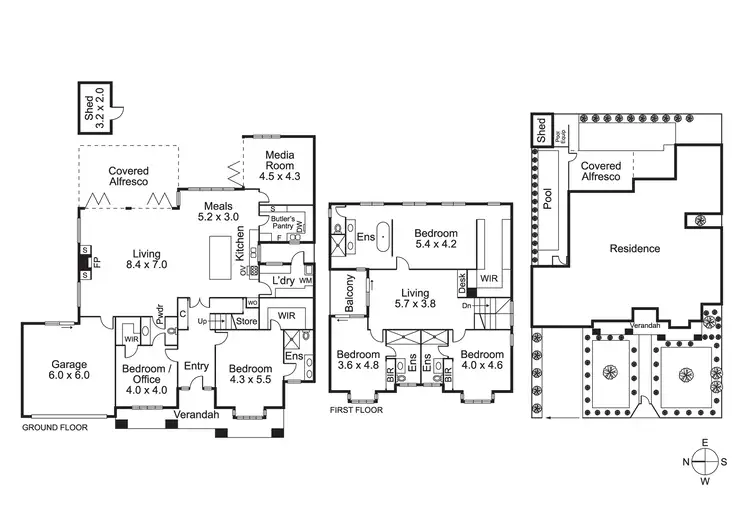
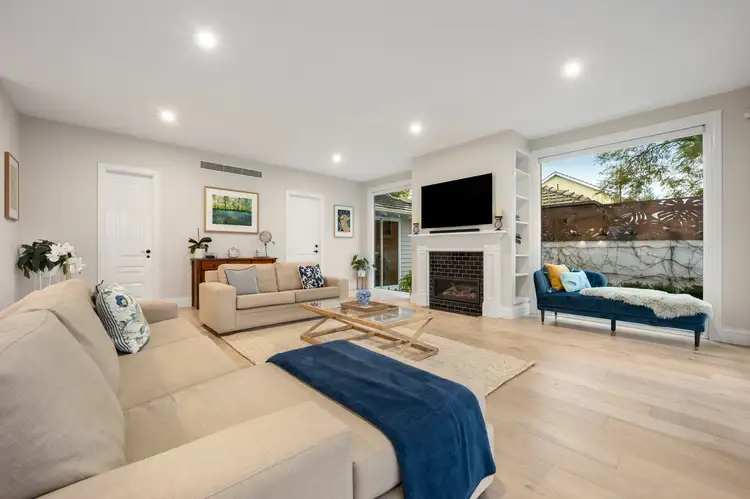
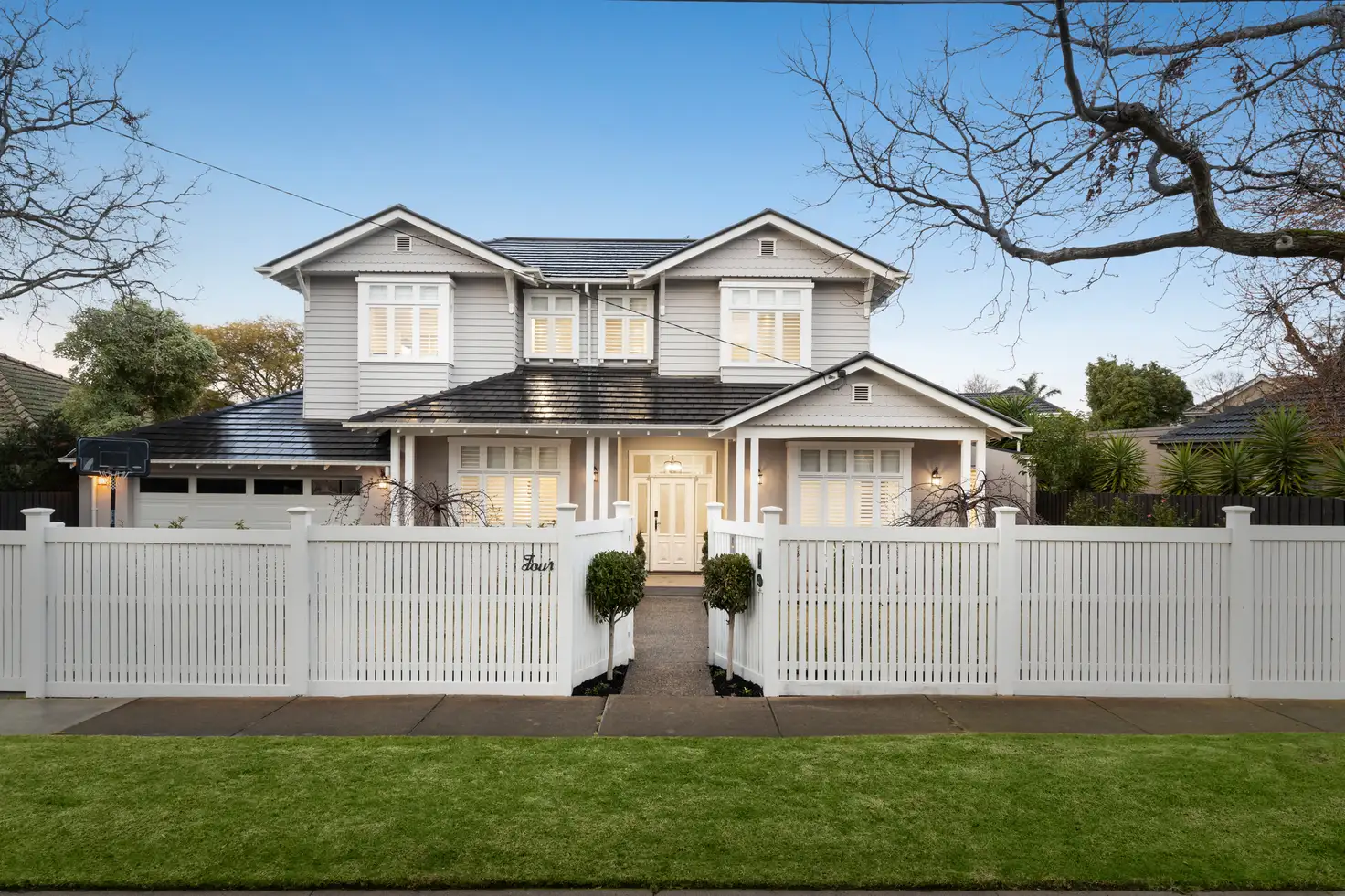


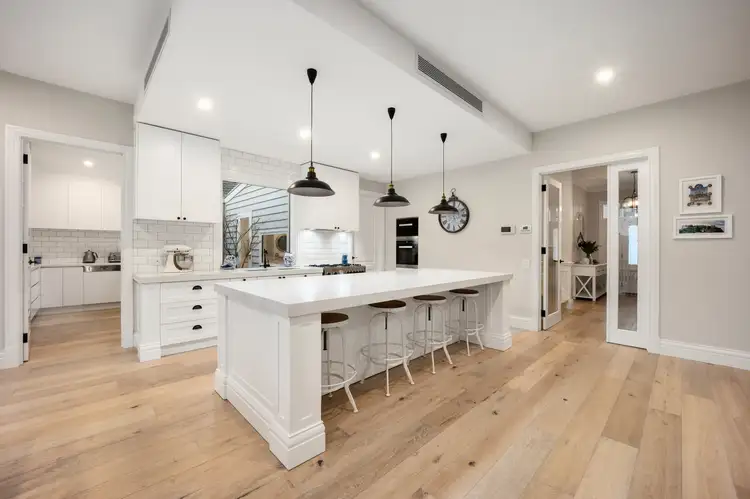
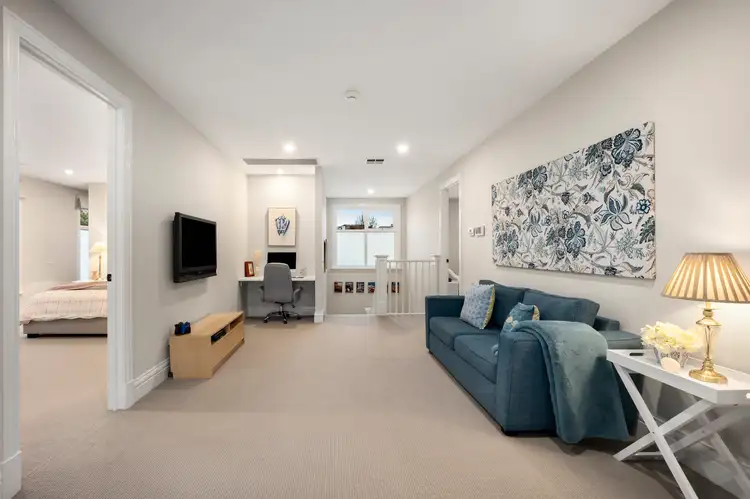
 View more
View more View more
View more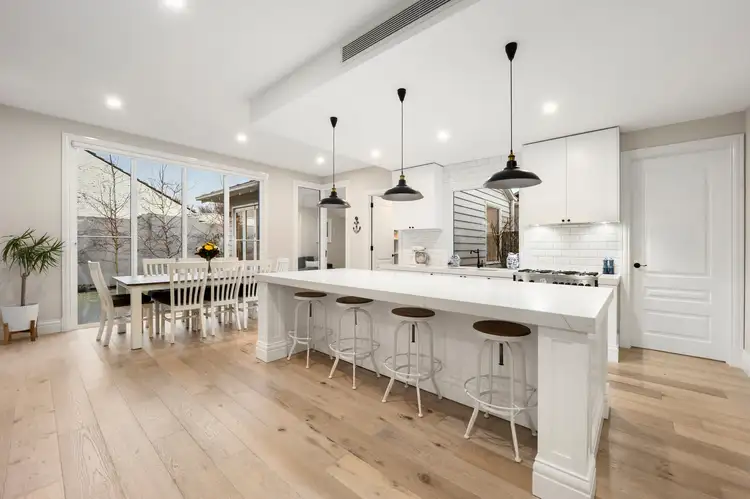 View more
View more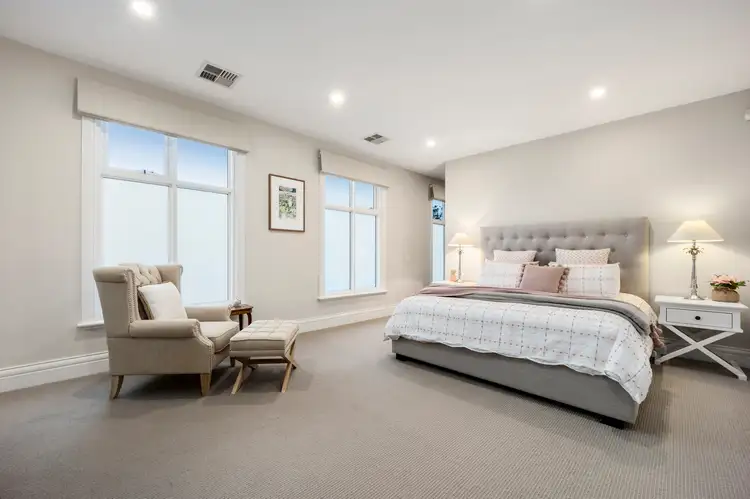 View more
View more


