If you have been looking for a quality spacious home, set on a 'big' block with the convenience of being in the well located
'Whiteman's Edge' - than this is the property for you!
Set on a very rare 700sqm block, this Ventura built home offers open plan living, quality fittings throughout, high ceilings
and a kitchen with all the bells and whistles!!! Full height cabinetry, massive walk in pantry, glass splashback and waterfall stone
bench island - what a fantastic place to cook and entertain! The under roof alfresco flows from the living area with feature nib wall and
space for all your entertaining needs.A super generous backyard with border garden and the rest is for what ever you imagine for YOUR home - pool,
Bali themed cabana, kids play area....the choices are endless when you have space!!
HIGHLIGHT FEATURES:
-Secluded block set back overlooking green open space with views to the hills
- Quality Ventura Built home
- Triple garage footprint with garage access to back yard
- Quality fittings throughout - doors, tapware etc
- Amazing feature Kitchen with stone, overhead cabinetry,
appliance cupboard and massive walk in pantry
- Open plan dining/family that overlooks backyard and adjoins alfresco
- 'Parents zone' with full walk in robe, executive style bathroom with
glass door access to alfresco
- Reverse Cycle Ducted AC
- High ceiling and downlights T/out
- Rendered 'shed' in yard, 3 Phase power in garage
- 4x2, with theatre and activity
FRONT:
-Privately set block and front yard
-Landscaped garden with reticulation
-Porch with a beautiful view of the park and hills
ENTRY:
-Double door entry with feature glass panelled doors
-31 course ceiling
- Shoppers entrance from garage
-Ceramic tiles through
MASTER:
-'Parents Wings' - wonderful doored zone with WIR and Executive ensuite
-Large bedroom with glass sliders to alfresco and window to garden
-Opens into executive master bathroom
-Feature doors,Carpeted,
-Great natural light, calm space
MASTER ENSUITE:
-'Executive style' ensuite, super big with modern tiles
and quality fittings
-Double vanity, under top storage
-Relaxing bath with views to garden
-Massive extra width shower
-Separate doored toilet
KITCHEN:
-'Grand Kitchen' with all the luxuries you could want
- Beautiful stone benchtops, waterfall style
- Glass splashback with feature lights
- Full height overhead cupboards
- Feature lighting
- Large island bench with breakfast bar edge
- 900mm oven and cook top
- Massive walk in pantry with sliding door
- Double fridge recess
- Appliance cupboard with microwave space
DINING/LIVING:
-Spacious area with versatile furniture layout options
- Overlooks large backyard and alfresco area
- Ceramic tiles
-Recess for buffet, TV point
-
THEATRE:
-step down theatre, 35 course ceiling
-TV point access
- Downlights, highlight window
ACTIVITY:
-Great space off the minor bedrooms,
-Large area for Study, TV, Play zone
-Highlight wall cut outs to main hall way
which allows great natural light
-Tiled
-TV points
BED 1:
-Double size
-Carpet
-Downlights
- Window treatments
-Single door robe
BED 2:
-Double size
-Feature robe door
-Feature lights for kids room
- Carpet
BED 3:
- Double size
- Carpet,Feature kids light
- Single door robe
MAIN BATHROOM:
-Generous size, quality fittings
-Heat/Light fitting
-Modern colour palette
- Shower and Bath
LAUNDRY:
- Spacious laundry, overhead cupboards
-Warm grey colours, glass sliding door access to backyard
GARAGE:
-Extra high, extra depth garage
-3 Vehicle space/footprint
-Access to backyard through car width roller door
-Rendered
- 3 Phase power
EXTRAS:
-3 Phase power
- Backyard shed
LOCATION:
-Quiet street
-Opposite large park and walking distance to central2.00 2
Whiteman's Edge park and lookout
-Rare 700sqm block
SIZE:
Block - 700sqm
Living -207sqm
Under Roof- 87sqm
Alfresco- 22sqm
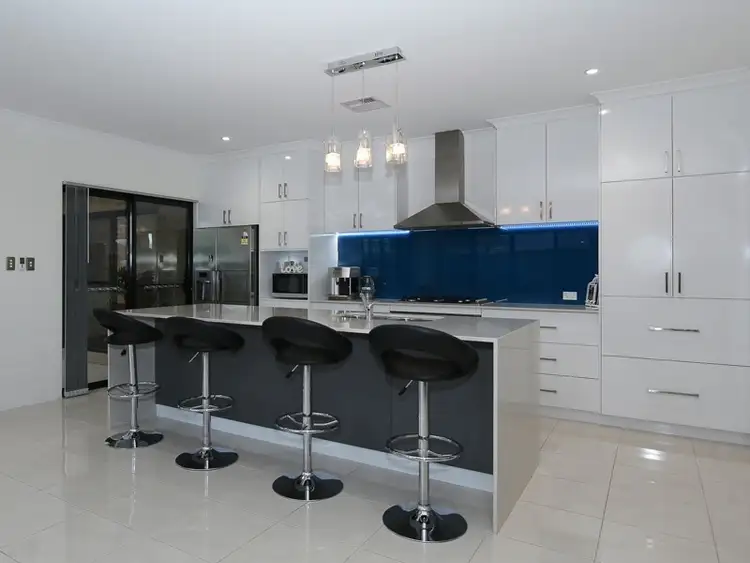
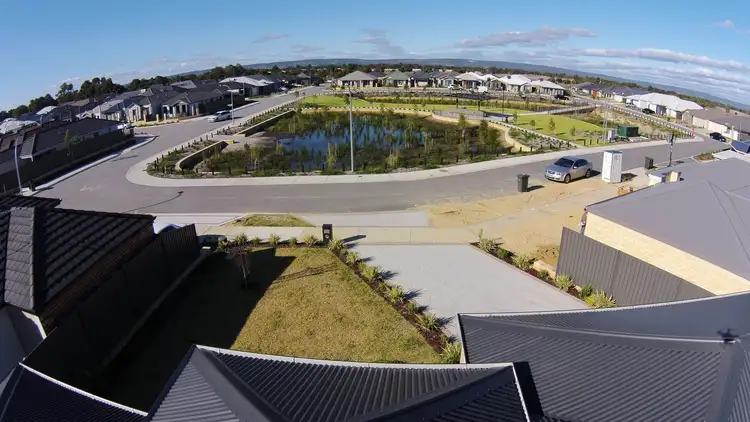
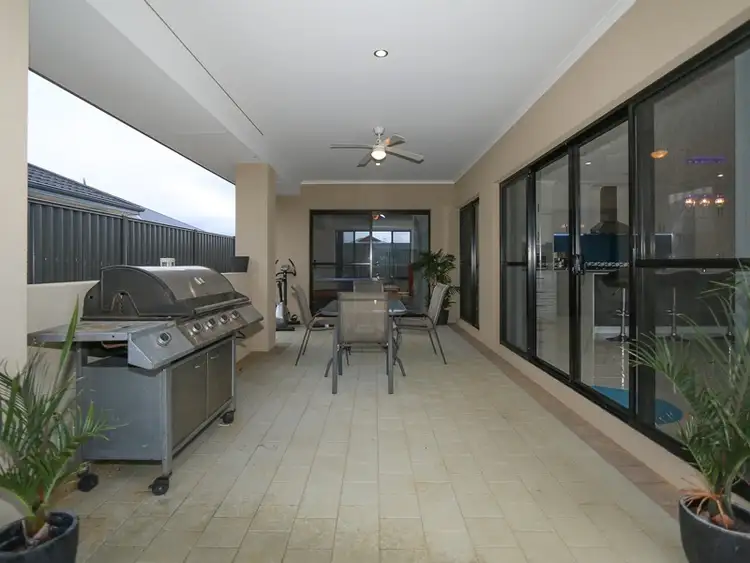
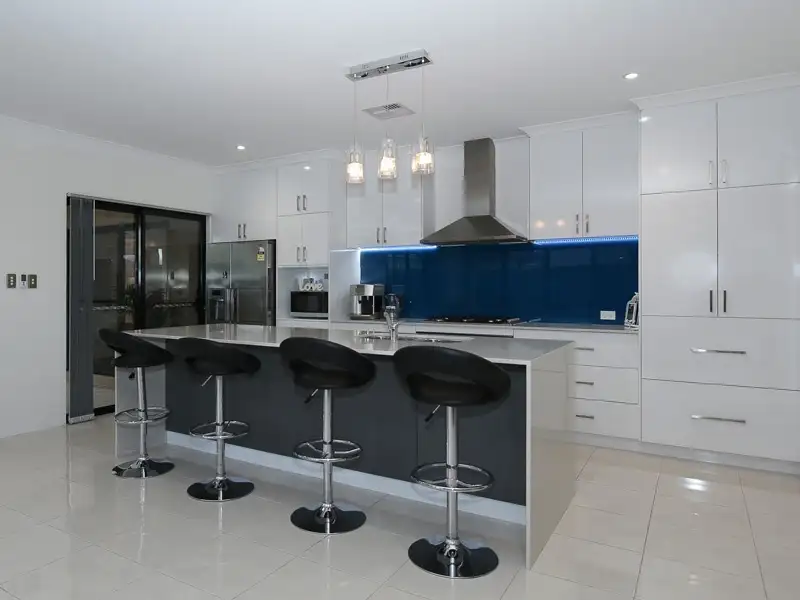


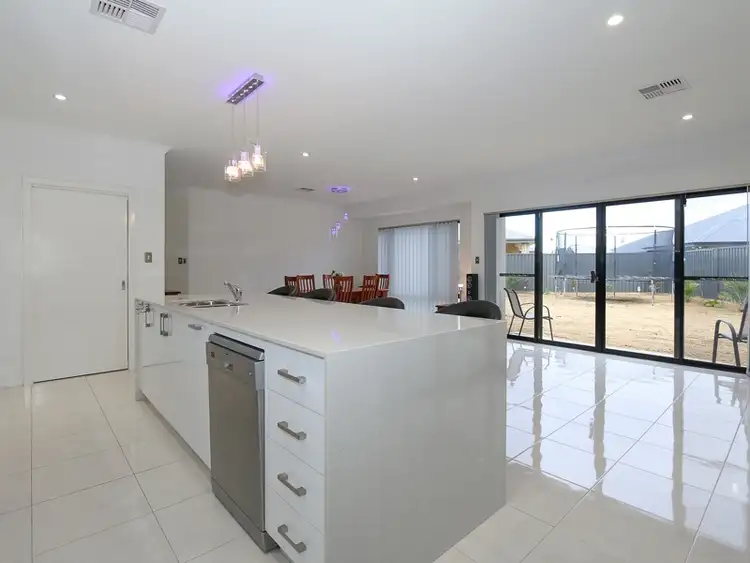
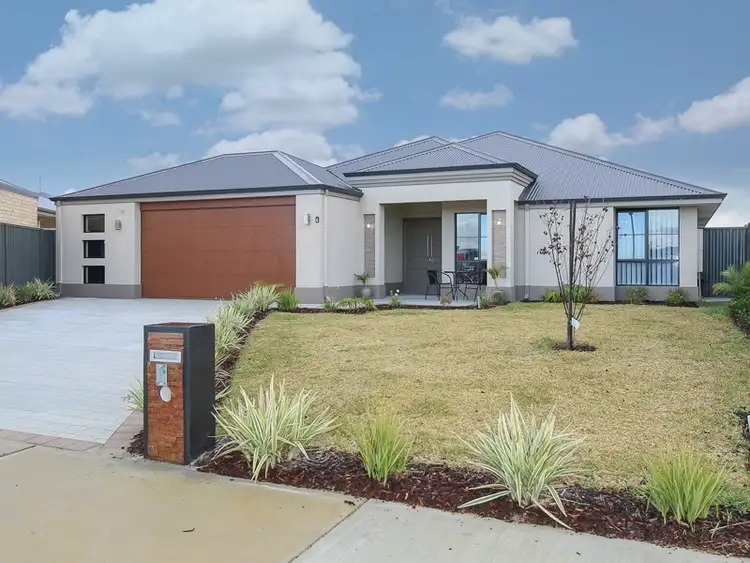
 View more
View more View more
View more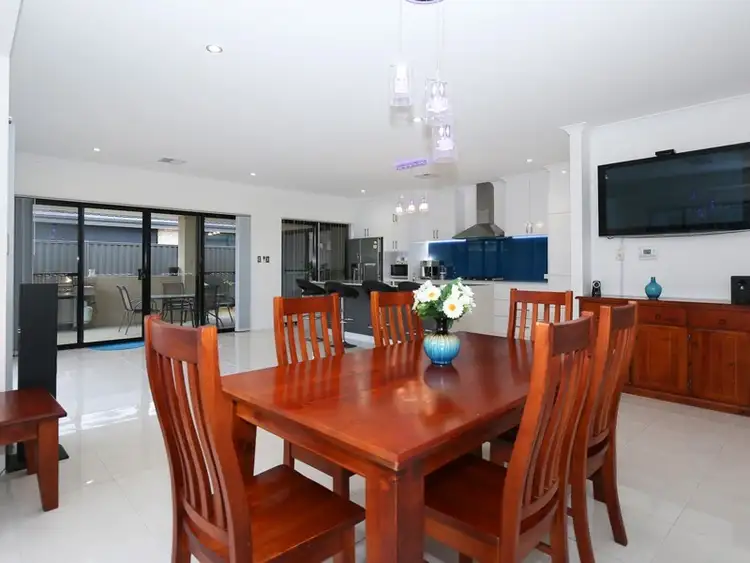 View more
View more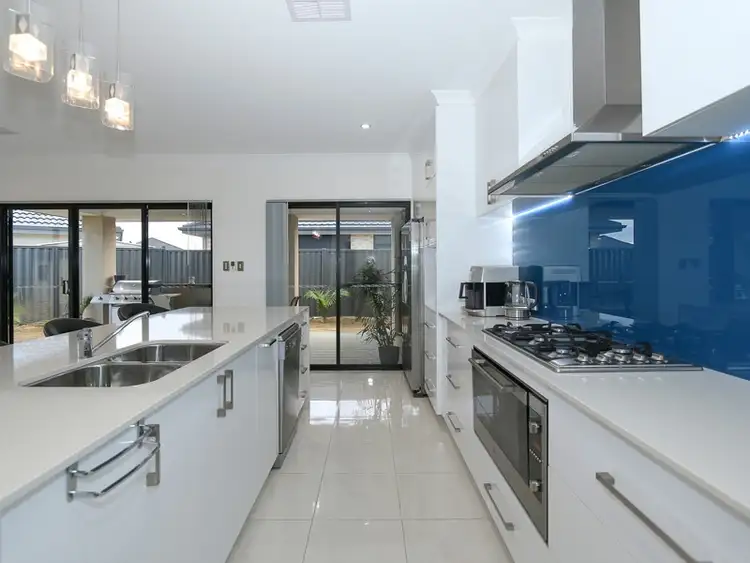 View more
View more
