Price Undisclosed
3 Bed • 2 Bath • 4 Car • 582m²
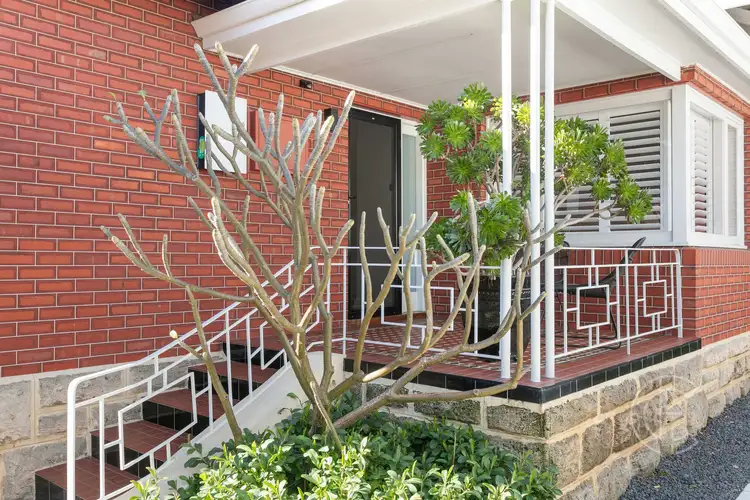
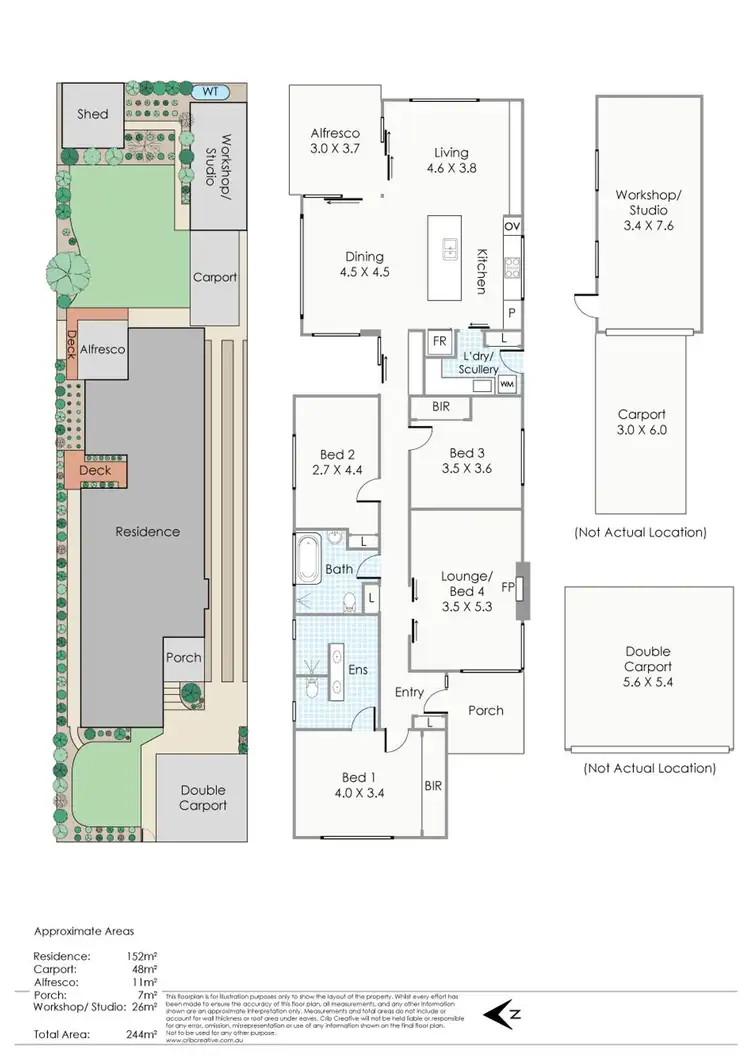
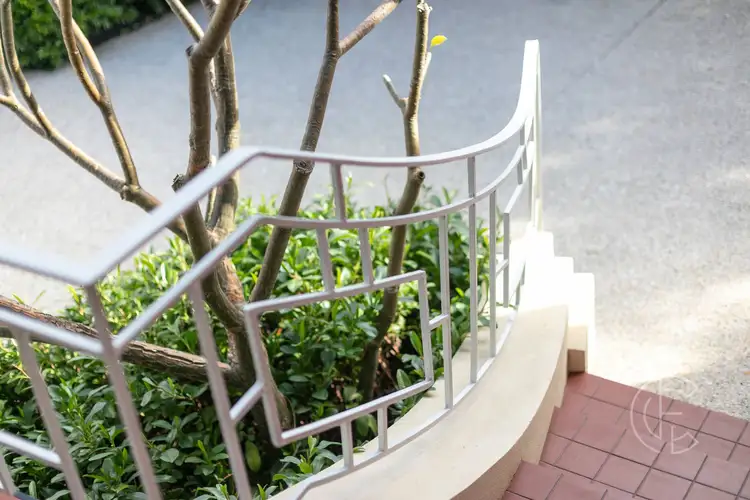
+32
Sold



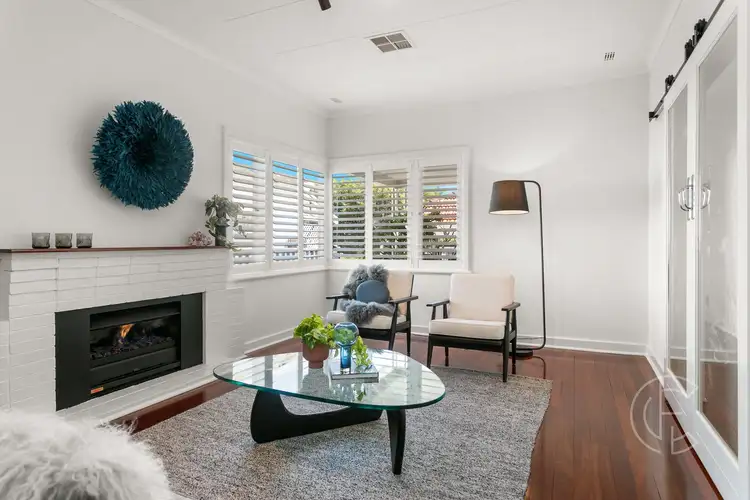
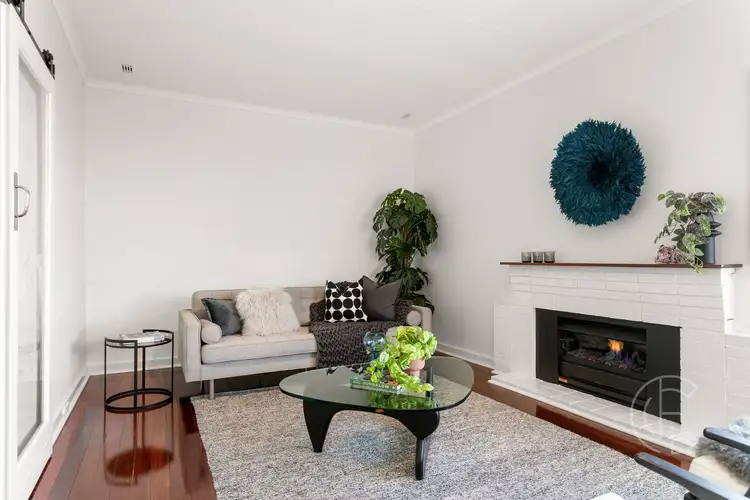
+30
Sold
4 Rae Street, Leederville WA 6007
Copy address
Price Undisclosed
- 3Bed
- 2Bath
- 4 Car
- 582m²
House Sold on Sat 20 Aug, 2022
What's around Rae Street
House description
“MID CENTURY HOME WITH A MODERN TWIST”
Property features
Council rates
$2705.12Building details
Area: 152m²
Land details
Area: 582m²
Interactive media & resources
What's around Rae Street
 View more
View more View more
View more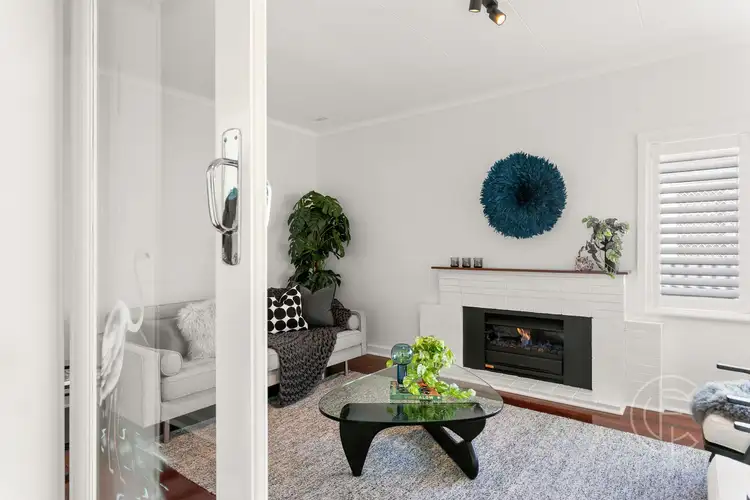 View more
View more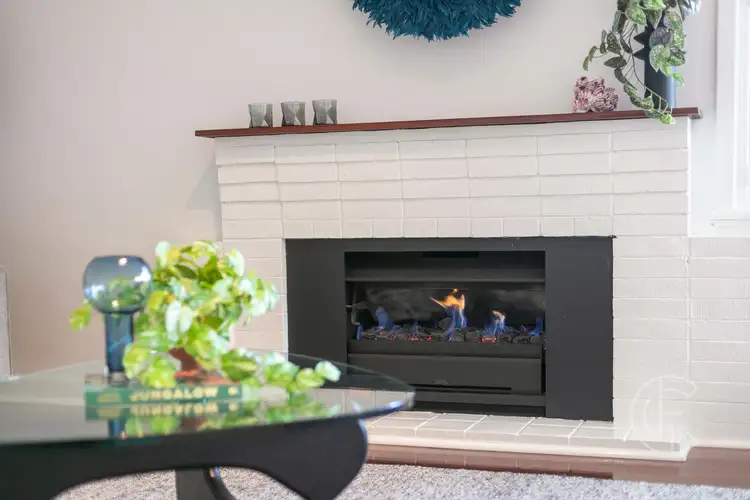 View more
View moreContact the real estate agent

Genevieve Carrier
Centro Estates
0Not yet rated
Send an enquiry
This property has been sold
But you can still contact the agent4 Rae Street, Leederville WA 6007
Nearby schools in and around Leederville, WA
Top reviews by locals of Leederville, WA 6007
Discover what it's like to live in Leederville before you inspect or move.
Discussions in Leederville, WA
Wondering what the latest hot topics are in Leederville, Western Australia?
Similar Houses for sale in Leederville, WA 6007
Properties for sale in nearby suburbs
Report Listing
