THIS IS THE HOUSE! ROGER THAT!
**WATCH OUR VIDEO PRESENTATION**
Situated on a block size of approximately 465sqm in a wonderful court location, this home is an absolute breath of fresh air and the one that will take you out of the property market.
Upon entry you will be introduced to a home that at the outset showcases a contemporary elegance and sophisticated design. A long hallway is welcoming and beckons you into the home and part way down, introduces you to the first of two living spaces. This space is versatile and is currently used as a home office but is also perfect as a sitting room or formal lounge. Your second living space is part of an open concept design that also incorporates the kitchen and meals area. It is a cohesive space that functions unilaterally or collectively according to your family's needs at the time. Imagine the family coming together to share stories of their day over a coffee, unwinding in front of the television or the ease with which you can entertain family and friends. Functionality is second to none.
The kitchen is central to all family spaces with an island bench, 40mm stone benchtops, an abundance of cupboards, including overheads, drawers and quality appliances including 900mm upright oven, dishwasher, and subway tiled splashback. It is an absolutely knock out kitchen overlooking the lounge and being adjacent to the dining area. A unique feature of the home is the two separate sliding doors either end of the dining table - one door exits to a private courtyard that is the through access to the garage: the second leads you out to a stunning pitched roof pergola creating the perfect extension of indoor to outdoor living space.
The master bedroom, the first of three in total has prime position and includes a walk-in robe and lovely ensuite in neutral colour tones. It is positioned at the front of the home with a streetscape outlook and separation from the remaining bedrooms which are zoned to the rear and include built in robes with floor to ceiling sliding doors, making the most of available storage opportunity. The family bathroom continues the theme from the ensuite, with a neutral colour palette and together with the separate toilet will be utilised by friends, family and guests.
Additional features of the home include ducted heating, evaporative cooling, split system, 10 x solar panels, four panel doors, wave fold sheer curtaining, bi fold doors to first, separate living area, LED downlights, updated laundry with external access, roller blinds, double garage with two separate roller doors and internal access.
Stepping outside, the pitched roof pergola has is incredibly functional with attractive patterned paving leading to a decked area and stunning lawned yard bordered by hedging that provides the ultimate in privacy.
Location wise, it is perfectly positioned for a family to maximise livability by utilising the nearby senior and primary schools, sporting clubs and facilities, child care, kindergarten, bus stop and easy access to major roads and freeway access. A short drive and you're at the Sunbury Train Station or town centre. Convenience and opportunity are words that come to mind when considering this property so pick up the phone today and call Trent Mason on 0433 320 407 to book your private inspection.
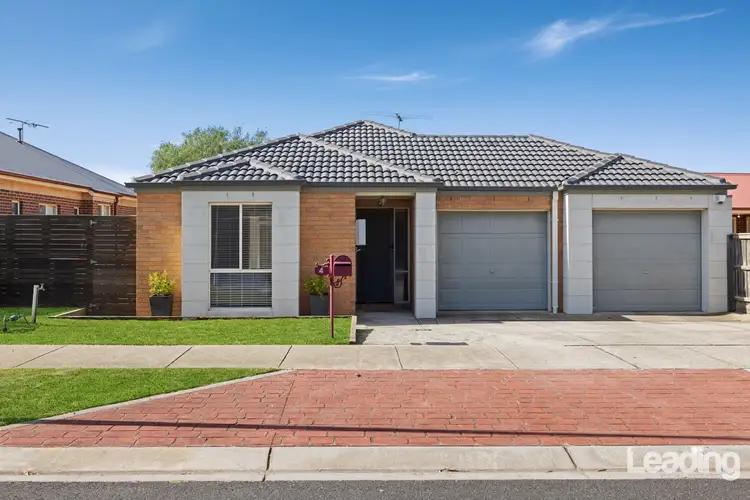
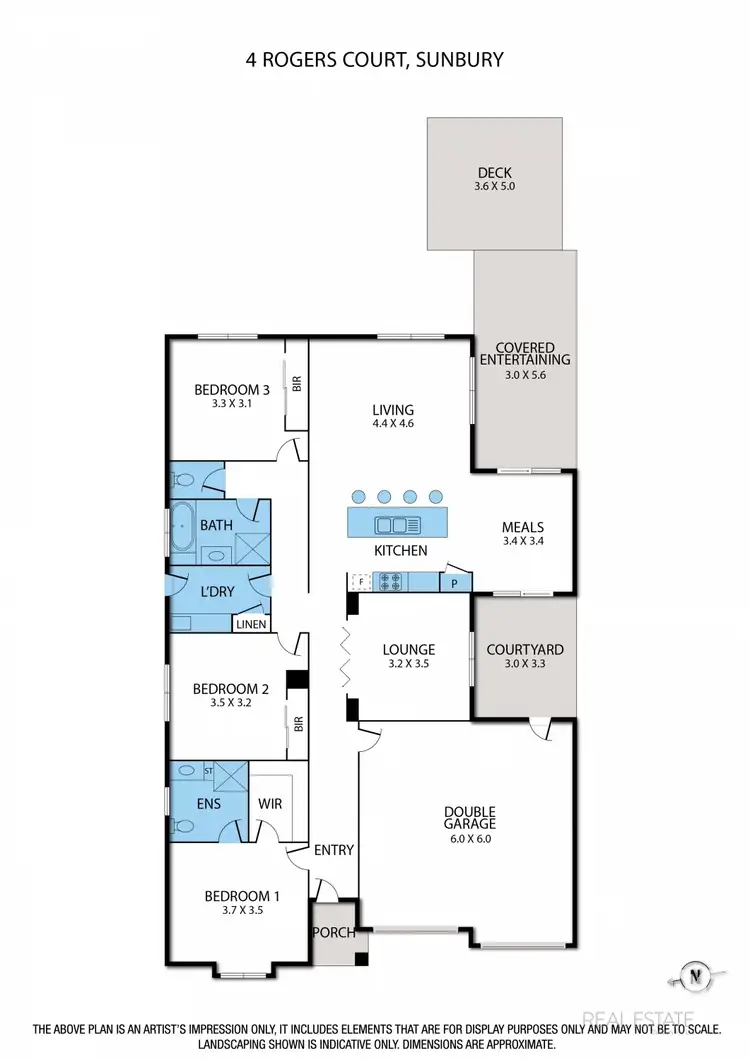
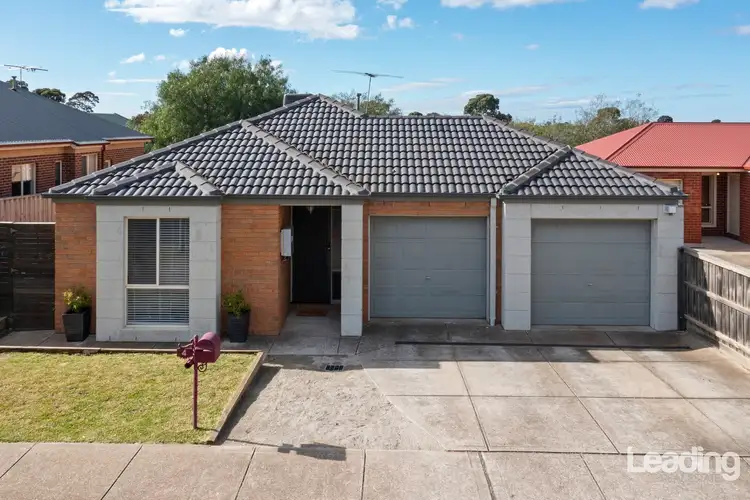
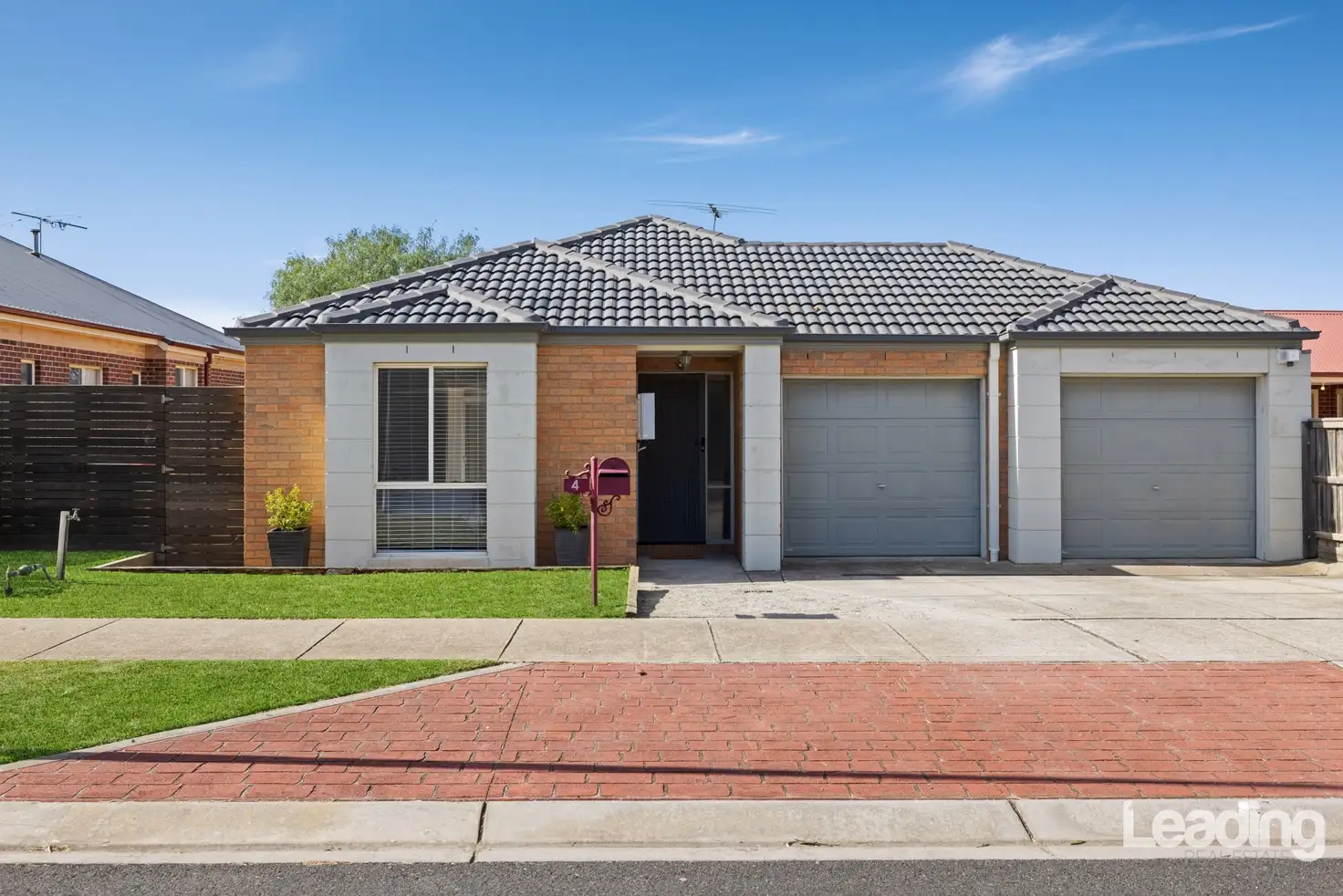


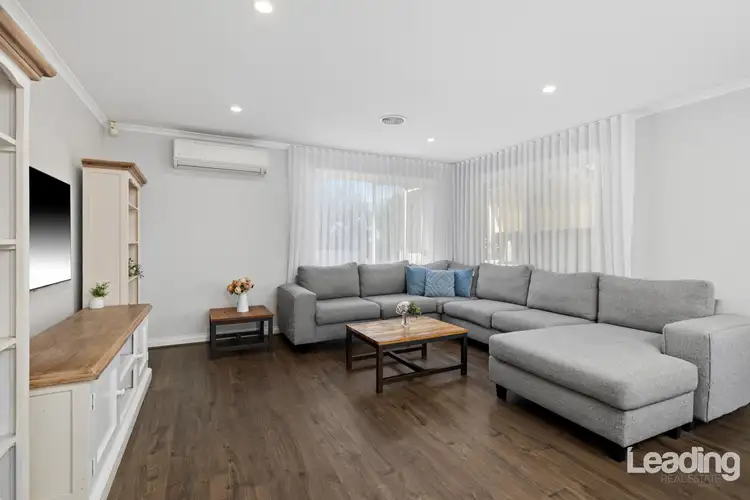
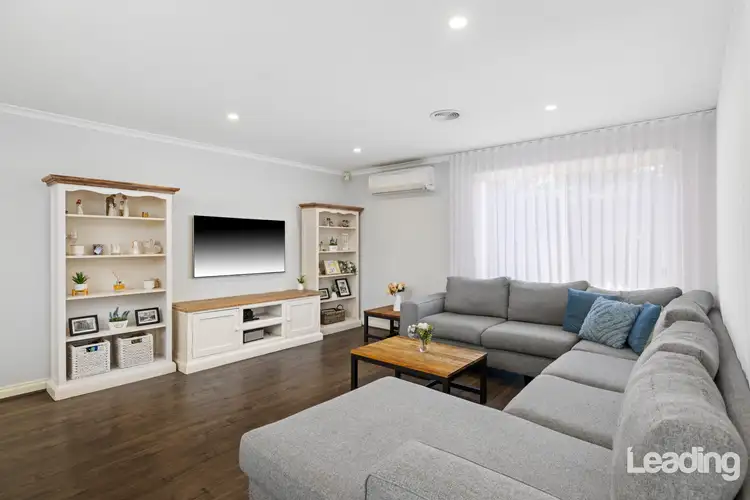
 View more
View more View more
View more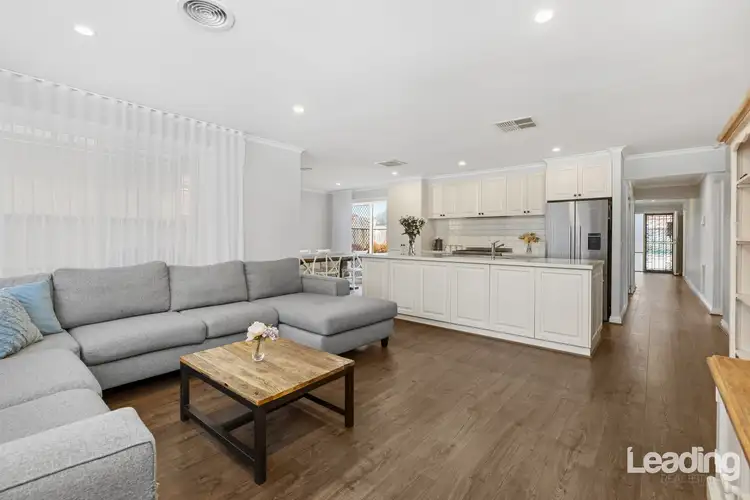 View more
View more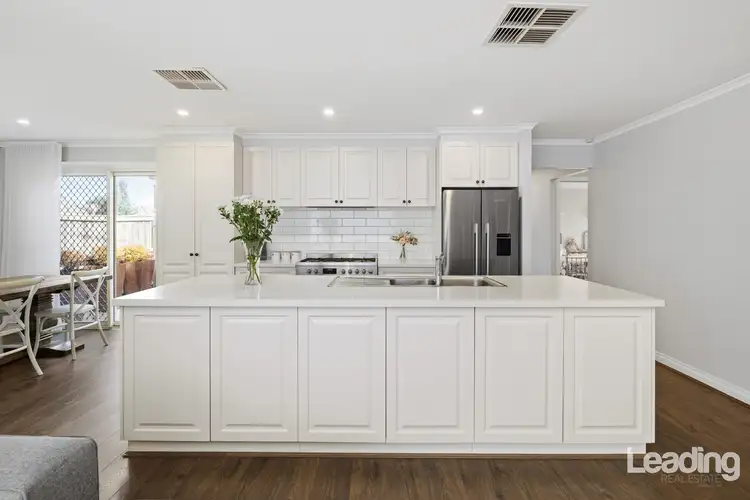 View more
View more
