Enjoy living in a cool and comfortable grand old home this summer. This solid brick 1920’s Californian Bungalow with terracotta tiled roof maintains a pleasant internal atmosphere all through the year, even through the warm summer months. Best of all, there’s a beautifully landscaped pool so you can really cool off when summer reaches its peak.
Thick, double brick walls protected by wide eaves and high 12 foot ceilings inside encourage air to circulate around the generously proportioned interiors.
Well-preserved, period characteristics set this property apart. The original front door and decorative leadlight sidelights face a detailed timber breezeway dividing the wide central hall. Intricately decorated plaster ceilings with motifs unique to each space indicate hierarchy among the rooms. The Oregon joinery throughout is rich in colour such as tall moulded skirting-boards, wide architraves and picture rails against the honey hues in polished wide Kauri floorboards.
There are two cast iron fire places complete with ornate timber surrounds and patterned ceramic tiles in the dining room and adjacent bedroom. Colourful leadlight casement windows are also featured and French doors open from the dining room to the return verandah extending the space outdoors.
The refurbished kitchen is neatly tucked between the dining room and living area for easy catering and convenience. Completely refurbished, the stylish kitchen is complete with top of the range ilve stainless steel appliances, stone topped benches and central island bench. Large sash windows light up the space, finished in timeless white, it is easy to work your own style into.
Cosy in winter with the cast iron combustion fire place alight and cool in summer by opening up the bank of sliding glass doors, the large living space next to the kitchen is comfortable all year round.
Across the north end of the home, a deep, covered timber deck extends from the living room outdoors to join the cool, leafy courtyard surrounded by landscaped tropical gardens. The sound from the subtle water feature creates a tranquil ambience that’s further enhanced by watching the colourful koi fish swimming within.
A wisteria covered pergola over heritage brick paving forms a relaxed, private outdoor entertaining area. The custom built wood fire pizza oven and built-in, plumbed BBQ on a stone bench wraps around the edge making it easy to cater for casual get-togethers without leaving the action.
From the north eastern side of the courtyard, a landscaped pool area unfolds, surrounded by tall palms, large ferns, ‘Birds of Paradise’, banana plants and more. A custom 12.5m in-ground salt water pool is the refreshing jewel in this tropical backyard sanctuary.
The fenced boundaries are disguised, leafy screens create the feeling of endless, open gardens. The yard is landscaped into garden ‘rooms’ and is also very productive. Health conscious, outdoor focussed families will love growing veggies in the enclosed vegetable gardens and collecting fresh eggs from the hens in the adjacent secure chook house.
A retired single garage in the middle of the back yard has been re-purposed for storage. There is potential to transform this into a future art studio or workshop overlooking the surrounding gardens for inspiration.
Enjoying excellent position, the property is only a short walk to Lorn’s shopping village, patisserie and local school. The regional centre of Maitland CBD is just over the Belmore Bridge, offering a variety of retail, entertainment and dining options plus public transport links and more.
This authentic home with its colourful, lush garden surround lives up to Lorn’s reputation as a sought after garden suburb boasting some of the region’s best examples of heritage architecture.
This property is proudly marketed by Hunter River Realty Group, for further information call 4934 4111.
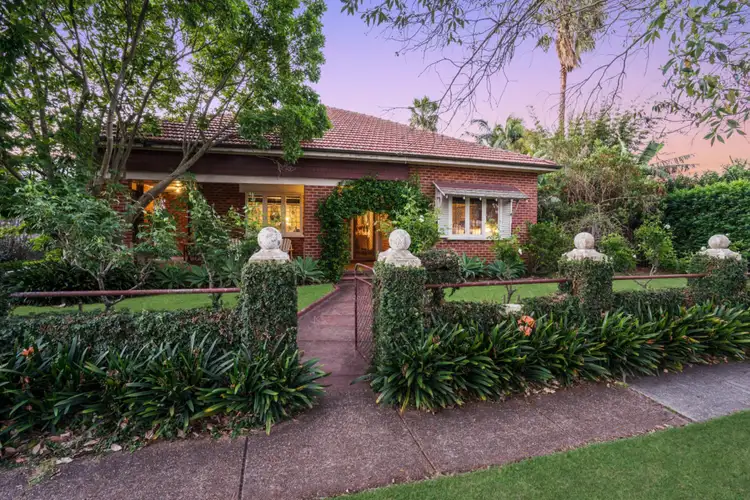
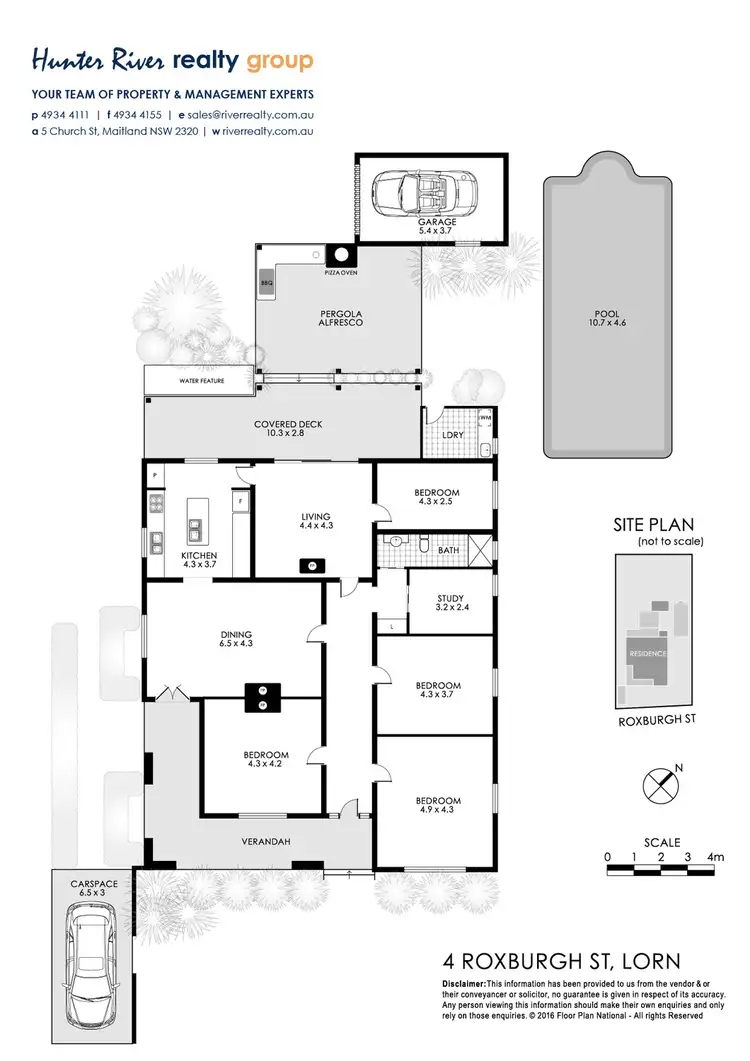
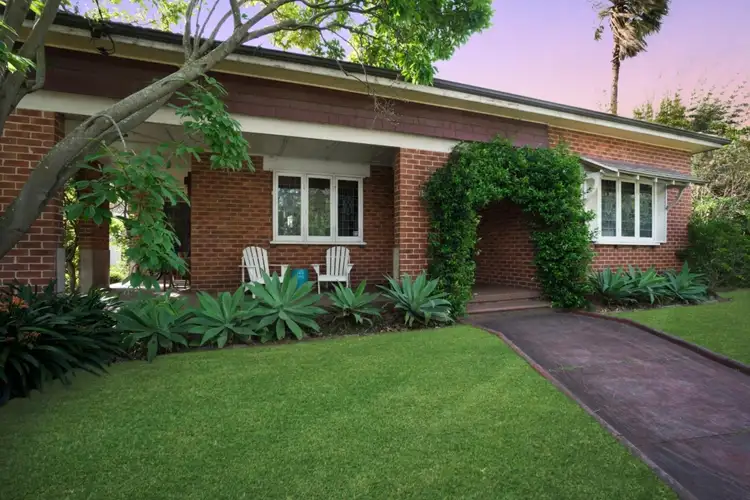
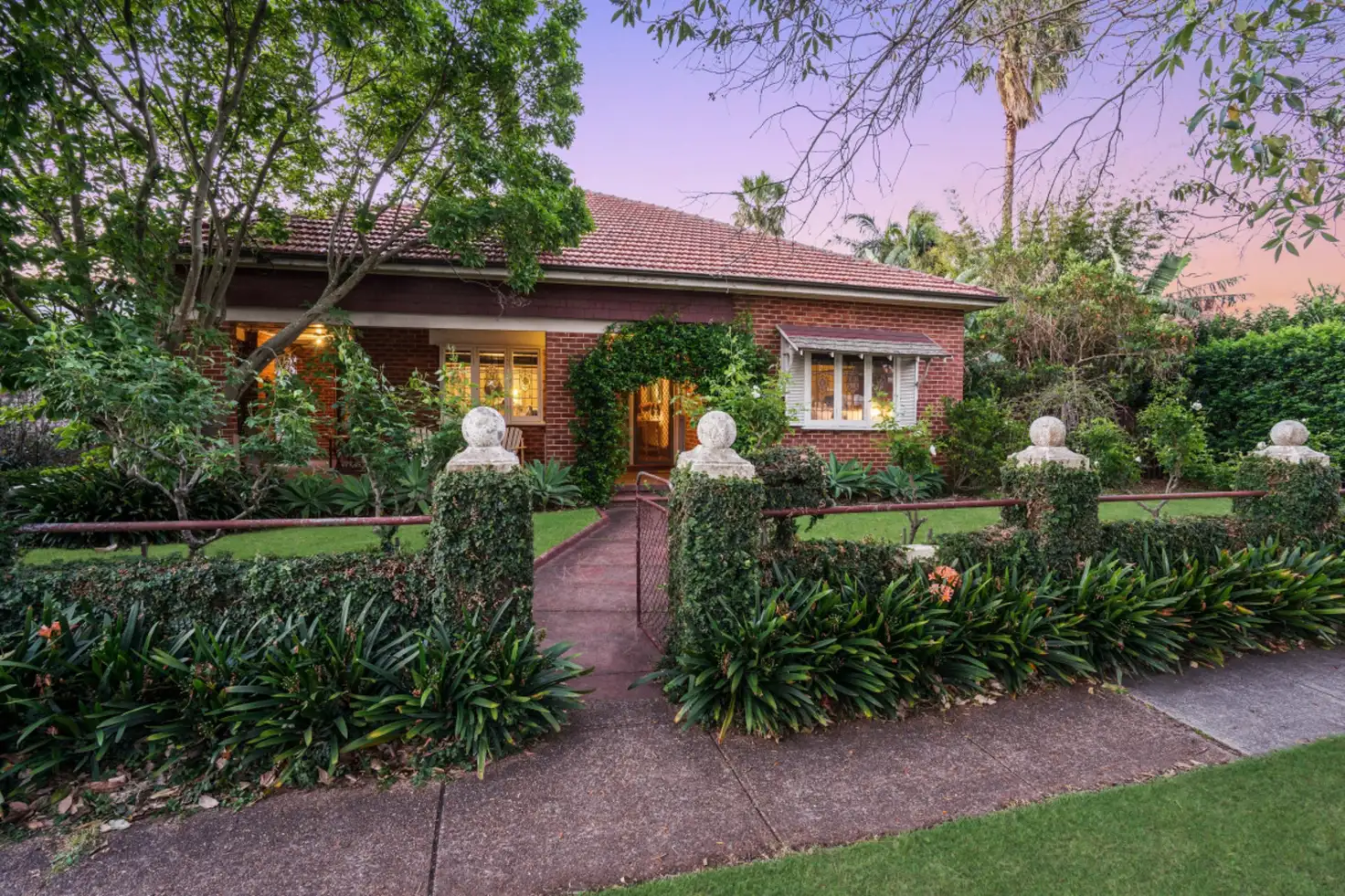


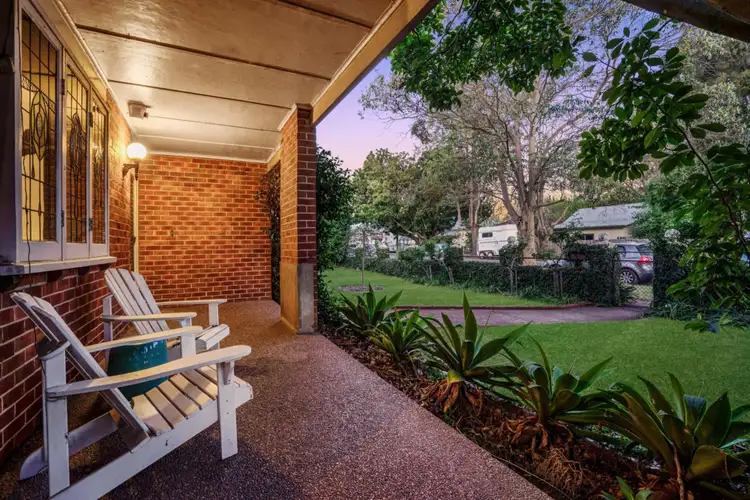
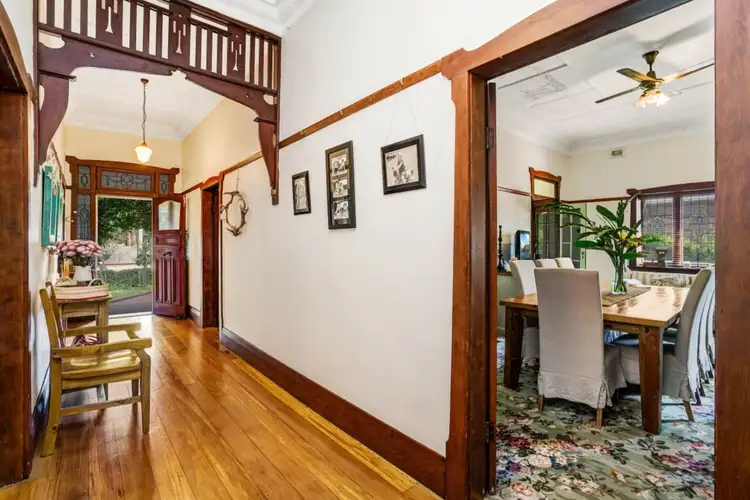
 View more
View more View more
View more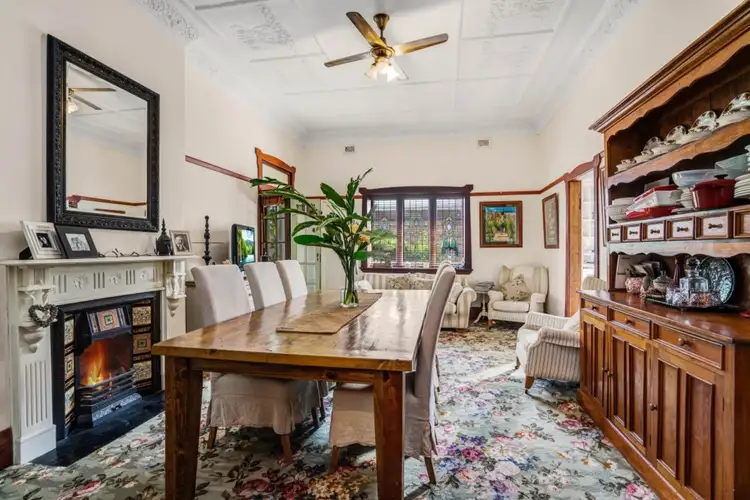 View more
View more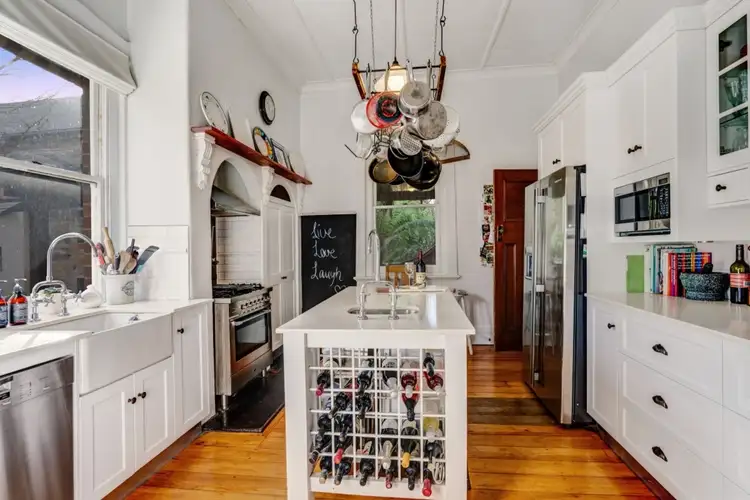 View more
View more
