A whisper-quiet neighbourhood cul-de-sac with fantastic neighbours is the fitting setting for this superb 4 bedroom 2 bathroom family home where everybody's personal needs will be effortlessly appeased in the form of a flowing and functional floor plan.
Neat and tidy low-maintenance gardens merely set the scene for the excellence lying within this delightful property, from the carpeted formal front lounge and dining room to a tiled games or activity area at the rear. In between, an open-plan family, meals and kitchen area is where most of your casual time will be spent, whilst a handy internal shopper's entrance via the remote-controlled double garage ensures the groceries can be handled with ease.
The spacious master-bedroom suite is privately situated away from the minor sleeping quarters and leaves enough room for a study or parents' retreat area, alongside a walk-in wardrobe, splendid garden views, split-system air-conditioning and a lovely ensuite bathroom, complete with a shower and toilet. Out back, there is plenty of space for a future swimming pool beside the fruit trees, whilst a pitched patio entertaining area (off the games room) provides protection from the elements throughout the course of the entire year.
Dare to dream about a convenient location that sits within walking distance of lush lakeside parklands, excellent schools, Stargate Shopping Centre and bus stops, whilst also finding itself just minutes away from Coogee Beach, Port Coogee Marina, Fremantle, Cockburn Central and the freeway. Just enjoy it!
Other features include, but are not limited to:
-Gas-bayonet heating to formal lounge and dining room
-Tiled family/meals/kitchen area with a gas bayonet of its own, a gas cook top, Simpson oven, a Whirlpool dishwasher, storage pantry and shopper's entry via the double garage (with rear roller-door access)
-Split-system air-conditioning in the games room, master suite and rear 4th bedroom
-Carpeted bedrooms, including a 2nd bedroom with a built-in robe
-Light and bright 3rd/4th bedrooms with BIR's and leafy views into the rear garden
-Practical main bathroom with a separate bath, shower and heat lamps
-Double linen press
-Separate 2nd toilet
-Outdoor access from laundry
-Large garden shed
-Sprawling front and rear lawns
-Gas hot-water system
-Reticulation
-550sqm (approx.) block
-Plenty of room to park a boat out front
-Side access
-Built in 2004
Team Trolio actively invite, from Day 1 of the campaign, OTHER real estate agencies to bring their purchasers through to work together on behalf of our seller.
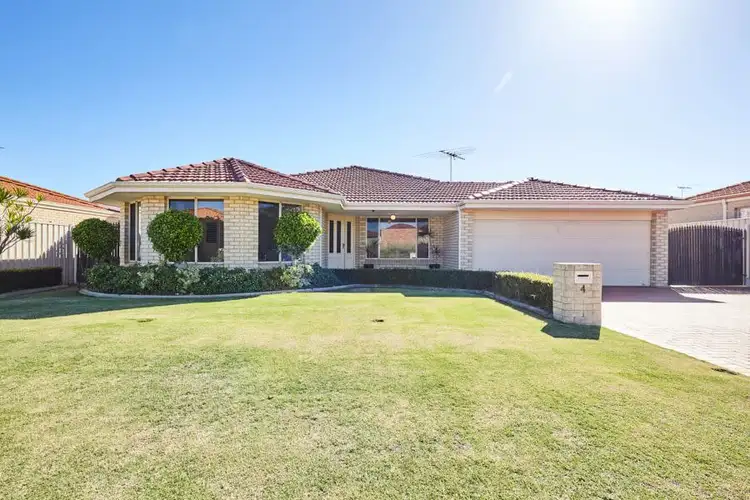
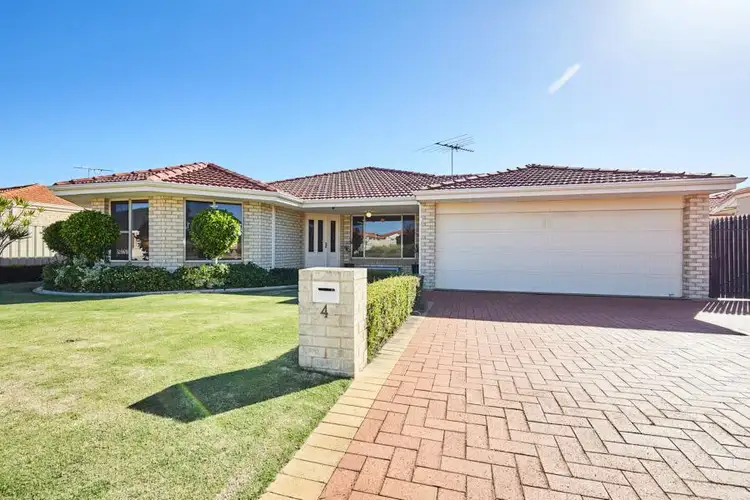
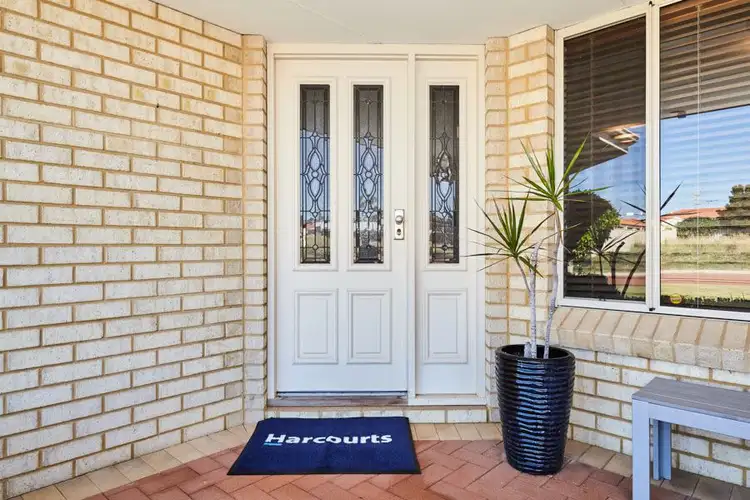
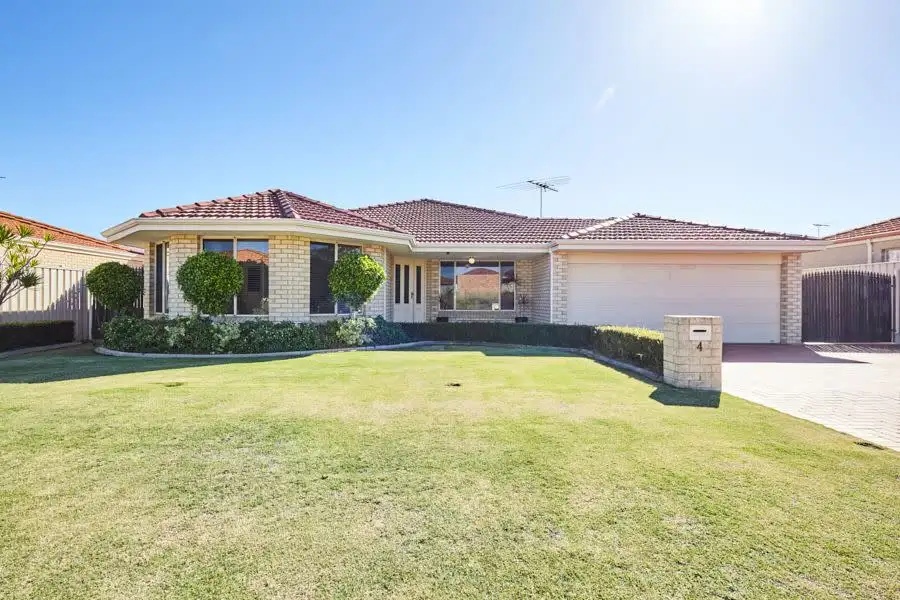


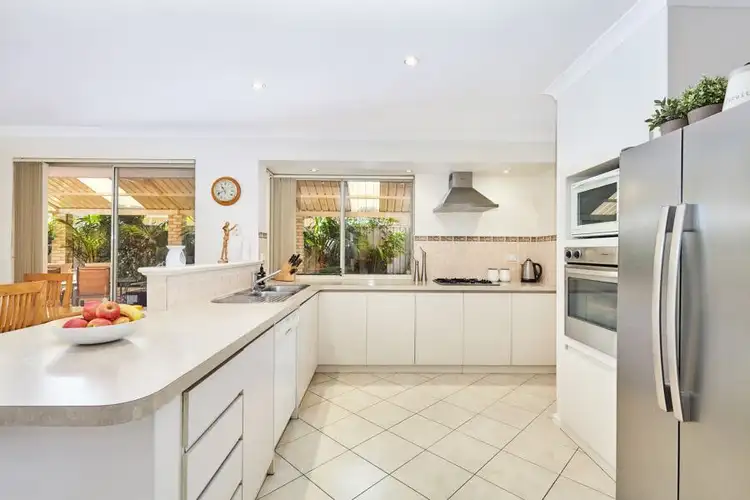
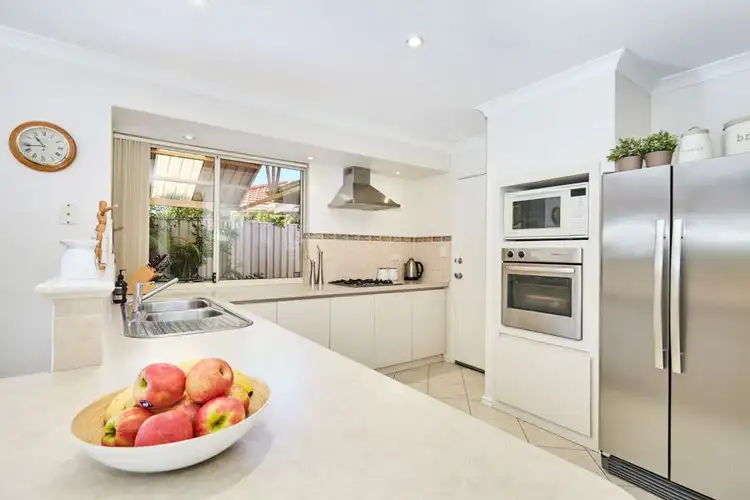
 View more
View more View more
View more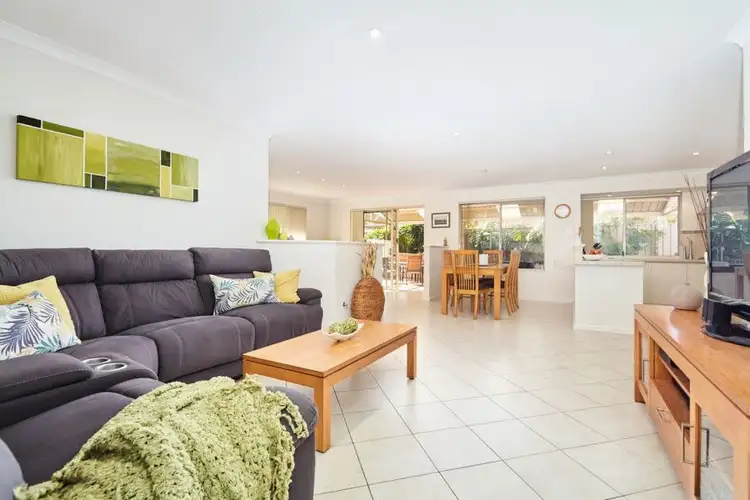 View more
View more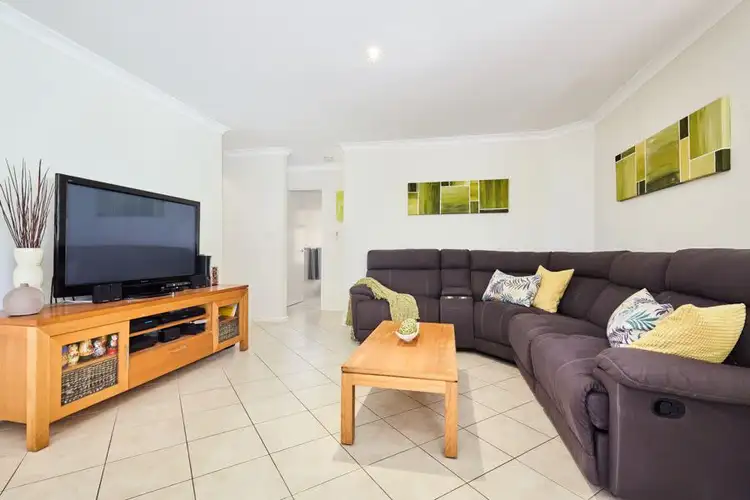 View more
View more
