Maria Bridgeman from The Agency, welcomes you to 4 Shann Grove, Kardinya.
This family home, full of cherished memories, is ready for the next owner to experience all the warmth and charm it has to offer. Nestled in the heart of Kardinya, and only one owner for over 47 years, this spacious, well presented, 4 Bedrooms, 3 Bathrooms, plus below ground pool, leaves plenty of scope to add your own personal touches.
A magnificent family entertainer representing an extraordinary opportunity in the highly sought after suburb of Kardinya, occupies a commanding position, in a whisper-quiet cul-da-sac, perfect environment for a growing family.
Set back from the road, this delightful 1978 home is surrounded by a mixture of mature plants and fruit trees. With a dual driveway offering ample parking for caravan, boat and easy access to the backyard. Sitting on a generous 802 sqm, the home features spacious bedrooms, multiple living zones, and a host of classic character elements, high ceiling throughout, timber skirting boards, both bathrooms with floor to ceiling tiles and bidets.
A bonus feature is the expansive brick & tile studio, approximately 36sqm, perfect for extra living space. Entertain all year round under 2 massive patio, enjoy summer BBQ's , in-built Pizza Oven and pool parties with family & friends. Add an outdoor shower & toilet, options are in abundance here.
Only minutes from local schools, shops & parks.
Make Your Move Today! As this one will certainly not last long on the market.
INDOOR FEATURES BUT NOT LIMIT TO:
-Tiled floor Porch/verandah with roller blinds.
-Entry wooden double door.
-Entrance - tiled flooring with curved feature brick wall.
-Sunken Lounge with nook, carpet and quality blinds.
-Formal Dining area.
-Kitchen -well equipped with electric 4 burner stove, new Westinghouse electric wall oven, mirco-wave space, overhead cupboards and breakfast bar, 2 door pantry, fridge space, stainless steel double sink, dishwasher and skylight.
-Meal area with glass door access to outside.
-Family room with ceiling fan.
-Master bedroom is kingsize, 4 door robe, carpet, curtains, ceiling fan.
-Ensuite with shower, vanity, toilet and bidet. Floor to ceiling wall tiles.
-Bedroom 2 is kingsize with 4 door robe, carpet, curtain, glass sliding door with security door to balcony.
--Bedroom 3 is queensize with 2 door robe, carpet, cutrain, sliding glass door with security door access to balcony.
Bedroom 4 is queensize with carpet, 2 door robes and overhead cupboards.
-Main bathroom with shower, double vanity, toilet and bidet. Wall tiles floor to ceiling.
-Laundry with 2 door cupboard and overheard cupboards, single door access to outdoor.
-2 x linen cupboards.
- High ceiling throughout,
-Skirting boards throughout.
-Reverse cycle air-conditioning.
-Solar hot water system
-Solar panels -(21 ) 5.5kw
-Built 1978
-Land size 802sqm (approx)
OUTDOOR FEATURES BUT NOT LIMITED TO:
-Studio with kitchen - approx 36sqm with pot belly heating and ceiling fan.
-Outdoor shower & toilet
-Store-room/ office, access to the garage and patio.
Underneath Celler approx- 4sqm x3sqm
-Double garage
-Paved driveway
-Below ground pool
-Patio- one massive flat roof and one A-frame roof
-Outdoor pizza oven
-Paving
-Bore
-Reticulation at the front only
-orange & mango tree
Contact Maria Bridgeman 0409 033 701 for more information.
Disclaimer:
This information is provided for general information purposes only and is based on information provided by the Seller and may be subject to change. No warranty or representation is made as to its accuracy and interested parties should place no reliance on it and should make their own independent enquiries.
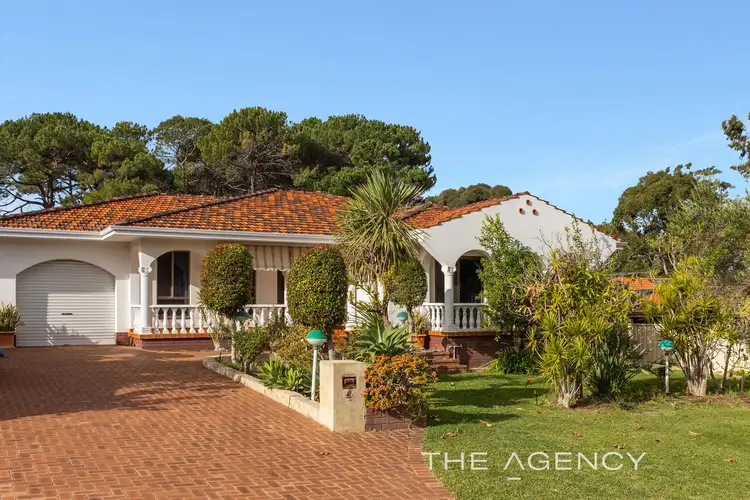
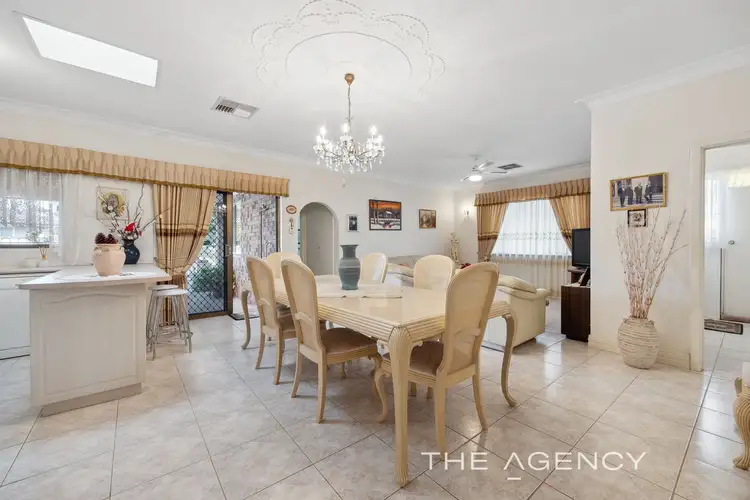




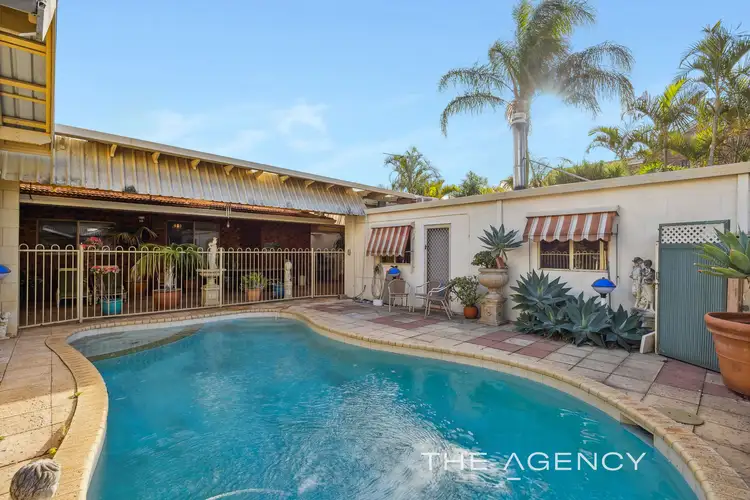
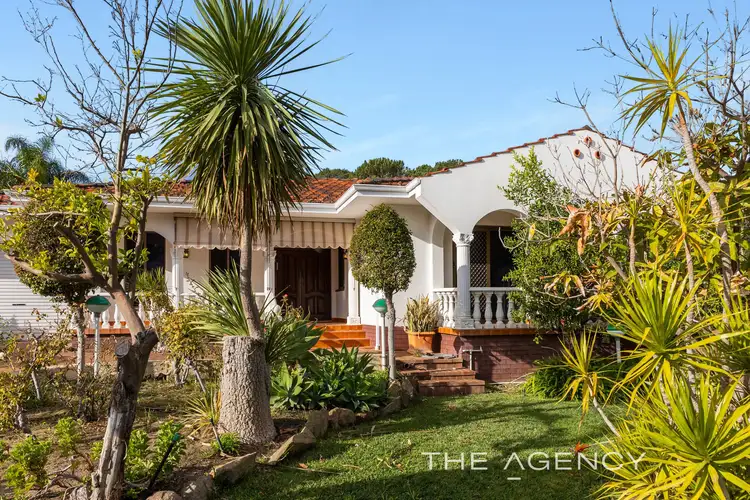
 View more
View more View more
View more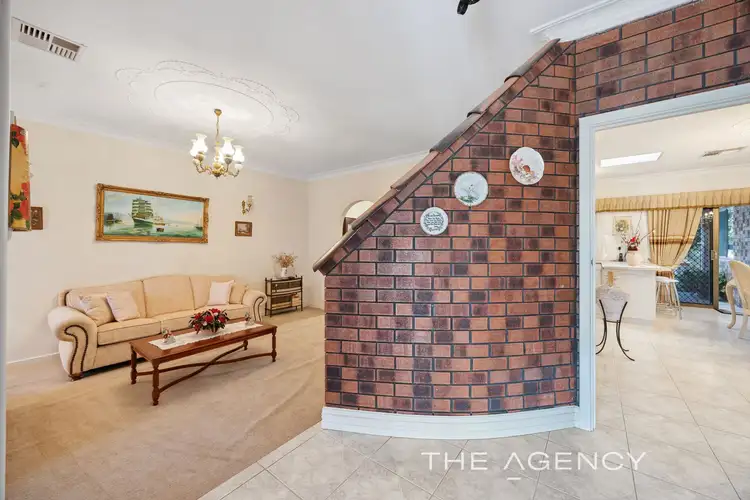 View more
View more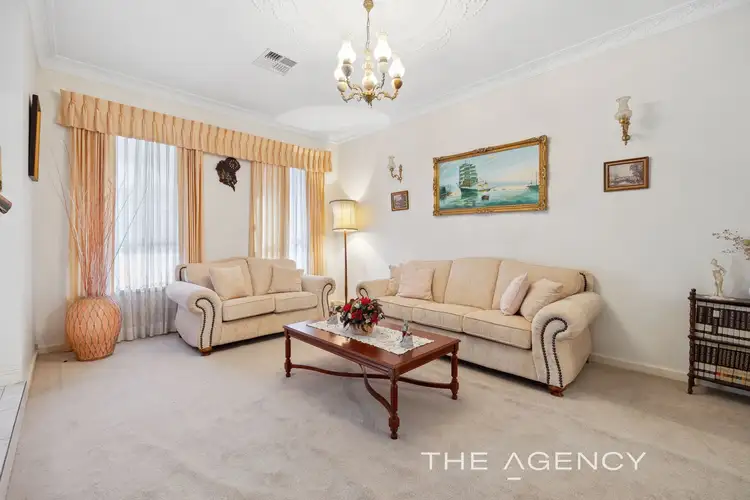 View more
View more
