Vikram Maghu proudly presenting "Crown of the Street" – 4 Silkpod Street, Melonba
Welcome to Truly Luxurious Masterpiece, architecturally designed brand-new home located in the prestigious Melonba estate, boasting a prime location next to Melonba Lake & Park and within walking distance to Melonba High School and an upcoming shopping center.
Presenting an unmatched fusion of sophistication, grace, and modern living. Ultra-modern façade, this double level home is poised to leave a lasting impression on all buyers. Packed with remarkable inclusions that set a new standard for luxurious living.
Step into a world of luxury and elegance with this brand-new, architecturally designed home. This stunning double-storey residence combines ultra-modern design with timeless sophistication, offering an exceptional lifestyle for families seeking space, style, and comfort
From the moment you walk in, you'll be captivated by the grand entrance with soaring 3-metre ceilings and a stunning hallway that sets the tone for what's to come. The custom-built mono stringer staircase adds a striking touch of modern architecture.
With multiple expansive living areas, including a lounge area and separate media room, this home is thoughtfully designed for both privacy and togetherness. Flooded with natural light and finished to perfection, every detail has been carefully crafted.
At the heart of the home is a designer kitchen that will impress even the most discerning chef-featuring 60mm stone waterfall benchtops, premium Bosch, Fisher & Paykel appliances, custom cabinetry, and a spacious complete walk-in butler's pantry.
The home boasts five generously sized bedrooms, including 2 ensuites all with built-in wardrobes. The master suite is a private retreat, complete with a walk-in robe and a luxurious ensuite.
Step outside to a beautifully designed alfresco area with a modern outdoor kitchen and gas cooktop-perfect for year-round entertaining, with plenty of room for kids to play
Experience a bright and inviting atmosphere with strategically placed LED lights illuminating every corner of the house.
Architecturally Designed Features:
• Brand New – Ultra Modern Architecturally Designed Home
• Land Size: 383 SQM with Built Area approx. 367 SQM (39.5 SQ)
• Ultra-Modern Façade with double garage and a wide entry leading to an open-plan living space
• Five generous-sized bedrooms, including 2 ensuites, a master bedroom with a feature wall, ensuite bathroom, walk-in robe,
• 4 spacious, ultra-modern bathrooms with high end tapware, inbuilt toilet seats and designer tapware
• Designer kitchen featuring a 60mm stone benchtop and luxurious high end tap ware.
• Entertain your guests in style with a dedicated formal lounge and a separate media room for the ultimate comfort and experience."
• A formal lounge and a separate media room for the ultimate comfort and experience."
Kitchen:
•Three Designer kitchens featuring a 60mm stone waterfall benchtop and luxurious high end tap ware.
• Featuring high-quality Fisher and Paykel appliances for a premium cooking experience
• Full walk-in butler's pantry with additional preparation space and storage
Bedrooms:
• Featuring five generously sized bedrooms, including two with private ensuites.
• The master suite impresses with a designer wall lights, luxury ensuite, spacious walk-in robe, and seamless access to a private balcony.
• Built-in wardrobes in all bedrooms providing ample storage
Bathrooms:
• 4 spacious, ultra-modern bathrooms with high end tapware, inbuilt toilet seats and designer tapware.
• Inbuilt toilet seats for a sleek, seamless look & High end branded designer tapware
• A statement designer bathtub for a touch of sophistication.
LED mirrors in all bathrooms for a contemporary, illuminated feel.
Living & Entertainment Spaces:
• Multiple expansive living areas designed for comfort and family connection
• Formal lounge and separate media room for versatile entertaining
• Designer fireplace in the living area adding warmth and sophistication
• High ceilings and LED strip lighting enhancing the ambience
Outdoor Living:
• Stunning alfresco area with a modern outdoor kitchen and gas cooktop
• Perfect for year-round entertaining with plenty of room for kids to play
• Sensor lights, video doorbell, and quality security system included
Additional Features:
• Designer Fireplace in living area.
• Designer LED Strip Lights
• 1200*600 tiles in all open areas and wooden flooring in bedrooms
• Tiles up to ceiling height in all bathrooms, modern niche with LED lights, and designer LED mirrors
• Branded digital keyless lock on the entry door.
• Internal laundry with and cabinets
• Ducted Actron air conditioning with Neo touchscreen wall controller
• Letter Box, Cloth line, in-wall toilet suites, LED downlights, sensor lights in the backyard, video doorbell, quality security alarm system, intercom, colored concrete driveway, data points
Location Features:
• Adjacent to Melonba Lake and Park, offering serene views and recreational opportunities
• Walking distance to Melonba High School and an upcoming shopping center in Melonba, ensuring convenience for families
• Close proximity to Northbourne Public School, Elara Shopping Village, St Luke's Catholic College, and Elara Sporting Fields
This Home Ticks All the Boxes
A rare opportunity to move straight into a brand-new, high-end residence designed for modern family living - where luxury meets lifestyle.
📞 Contact Vikram Maghu today on 0431 890 233 to arrange your private inspection.
DISCLAIMER: Every precaution has been taken to establish accuracy of the above information but does not constitute any representation by the owner or agent. Information is gathered from sources we believe to be reliable; we cannot guarantee its accuracy and interested buyers should rely on their own searches.
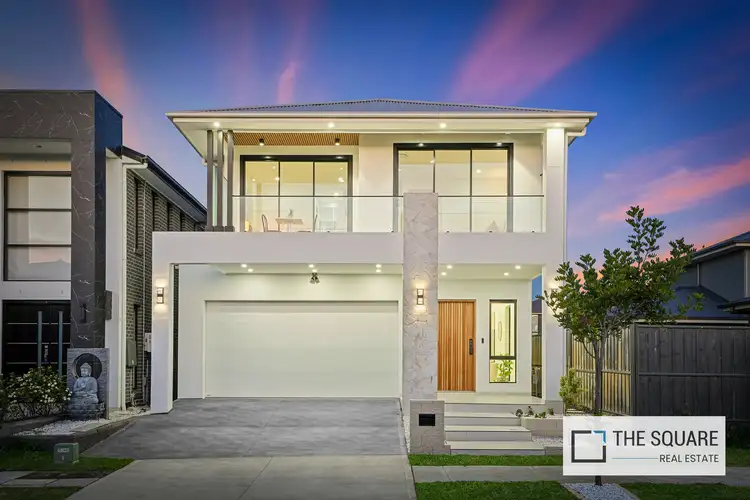
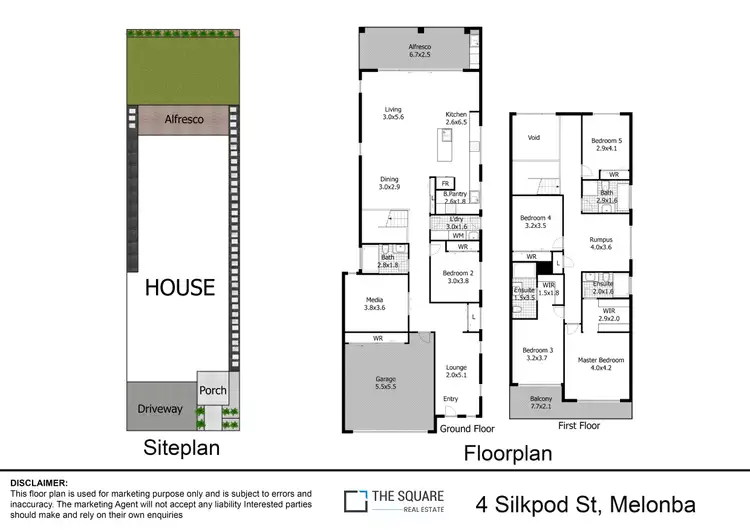
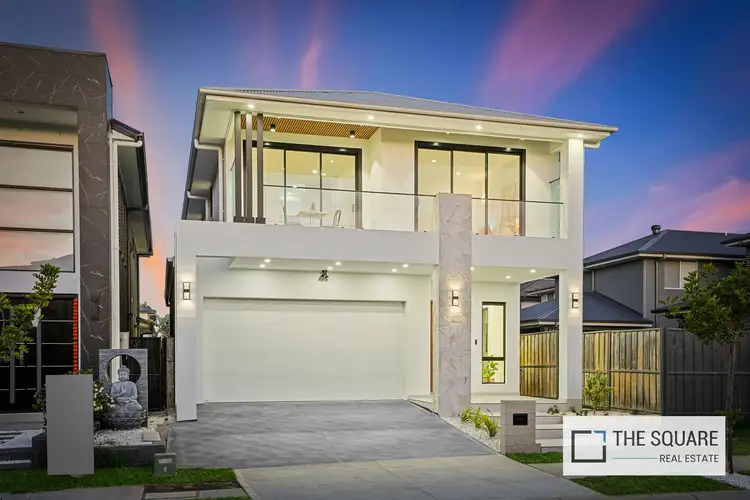
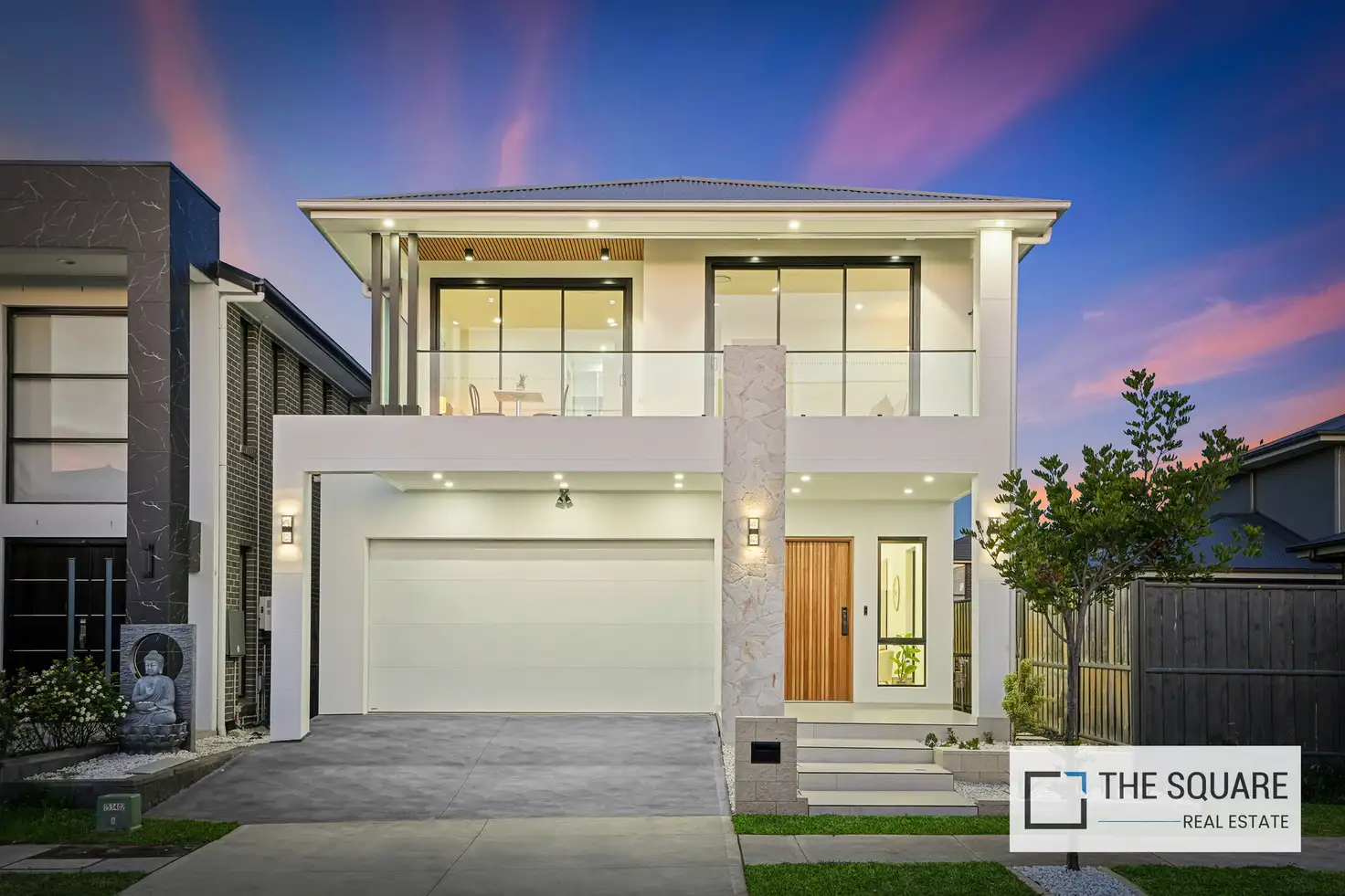


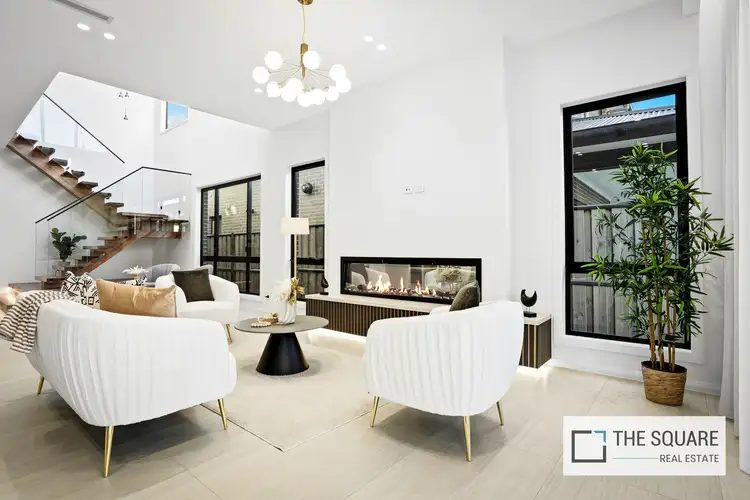
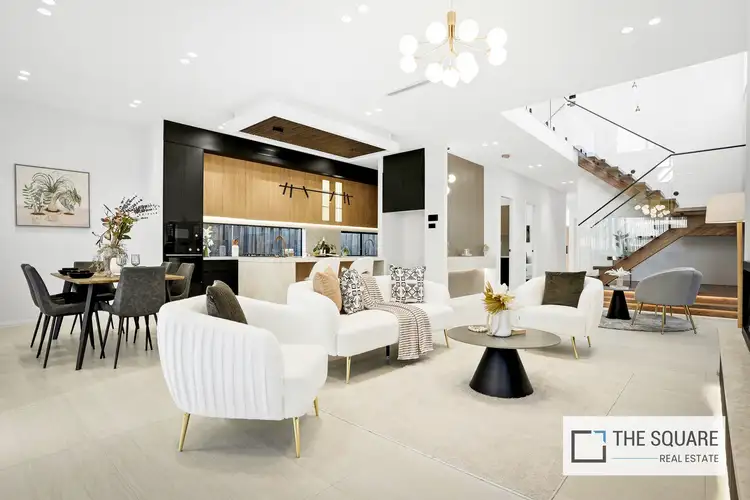
 View more
View more View more
View more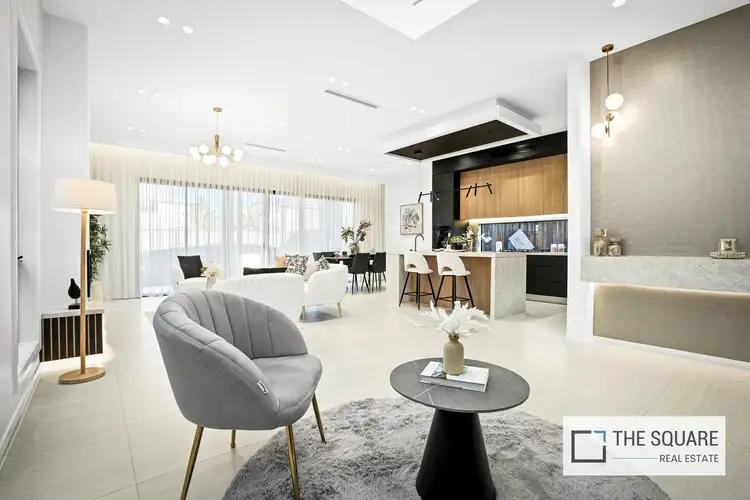 View more
View more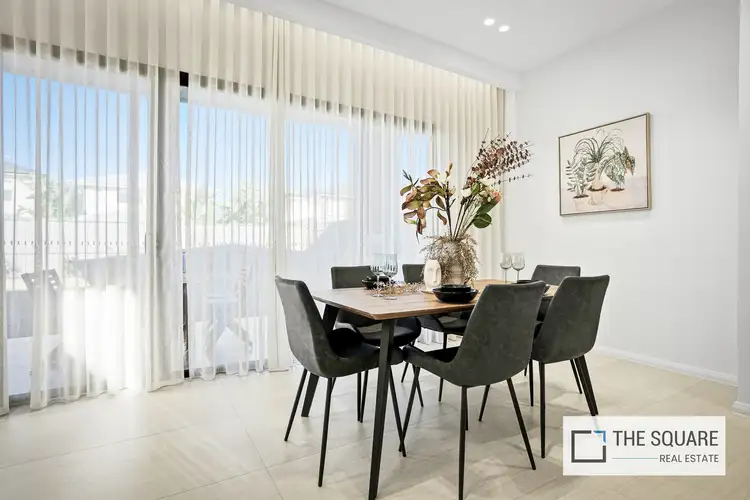 View more
View more
