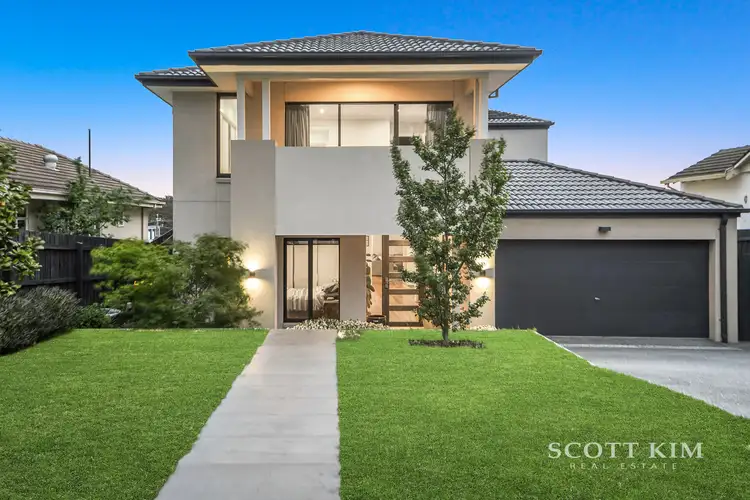*** INSPECTIONS BY APPOINTMENTS ONLY***
Please enquire online or call our office (open 7 days) on (03) 9808 0481 for a PRIVATE VIEWING of this stunning home.
A statement of space, sophistication, and lifestyle excellence, this stunning six-bedroom, three-bathroom family residence delivers an exceptional standard of living across a commanding 696sqm (approx.)allotment. Architecturally crafted over 48 squares (approx.), this remarkable home is designed to cater to growing or multi-generational families, blending expansive indoor and outdoor living with elegant finishes and high-end inclusions. With an intelligently zoned floorplan that offers flexibility across multiple living areas, a dedicated study, and guest accommodation, every detail has been considered for both grand entertaining and day-to-day comfort. Highlighted by soaring ceilings, rich spotted gum timber flooring, and a sun-drenched open-plan design, the home flows seamlessly from its luxurious interiors to a spectacular outdoor oasis featuring a large deck, beautifully landscaped surrounds, and a sparkling in-ground pool. All of this is set in a peaceful no-through road, ensuring privacy, tranquillity, and a true sense of retreat.
Features include:
* Six oversized bedrooms plus a dedicated study, complemented by three luxe bathrooms—including a ground-floor guest suite with ensuite and walk-in robe, and an opulent upstairs master retreat with private balcony, walk-in robe, and dual-vanity ensuite—offering exceptional flexibility for large or extended families.
* Grand open-plan living and dining zone featuring soaring ceilings and rich spotted gum timber flooring, creating a warm and inviting heart of the home.
* Three modern, fully tiled bathrooms featuring sleek fixtures, stone vanities, frameless showers, and stylish finishes throughout for a contemporary, high-end feel.
* Separate full-sized laundry with excellent storage and outdoor access, perfect for practical family living.
* Designer kitchen with sleek stone benchtops, premium stainless steel appliances, ample cabinetry, and a generous island bench—perfect for entertaining or family meals.
* Upstairs rumpus/retreat provides an ideal second living zone for teenagers or relaxed family time, adding privacy and lifestyle flexibility.
* Additional downstairs rumpus/lounge room, ideal as a formal living space, media room, or children's play area.
* Expansive outdoor entertaining area, including a large deck overlooking the fully landscaped backyard and sparkling swimming pool—ideal for summer BBQs and unforgettable family gatherings.
* Gas ducted heating and evaporative cooling throughout ensure comfort year-round, while a comprehensive security system adds peace of mind.
* Oversized double garage with internal access, plus a widened driveway offering space for multiple vehicles, trailers or guests.
Perfectly positioned in a quiet and family-friendly location, 4 Spence Street, Burwood offers a tranquil suburban lifestyle with exceptional convenience. Just moments from elite schools including Presbyterian Ladies’ College, Mount Scopus Memorial College, Ashwood High School, and Deakin University, it’s also close to Burwood Brickworks Shopping Centre, Burwood One, and an array of parks and reserves. Excellent transport links including trams, buses and major arterial roads provide easy access to Melbourne CBD and surrounding suburbs, making this the ideal home base for busy, growing families seeking a blend of space, luxury, and lifestyle ease.
Contact Josh Hanvey or Scott Kim today on (03) 9808 0481 for more information and secure this home today!
** Sale Method: Private Negotiation
** Settlement: Negotiable








 View more
View more View more
View more View more
View more View more
View more
