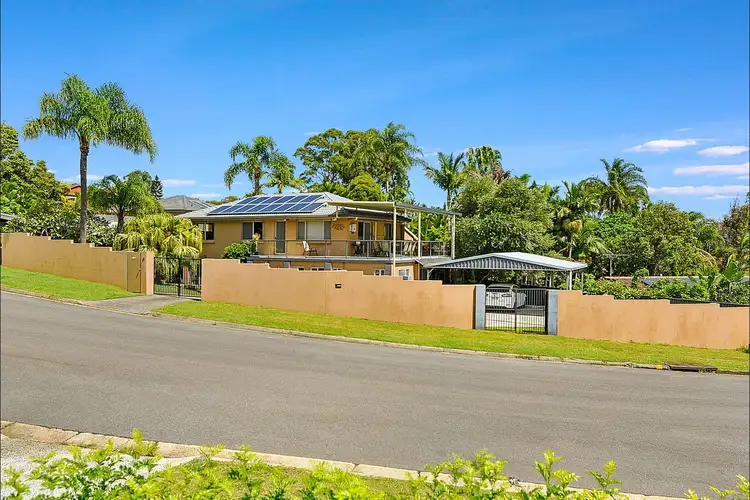Perfectly designed for multi-generational living, those looking for potential extra income sources or the savvy investor, this expansive 5-bedroom, 3-bathroom residence offers the ultimate in versatility, space, and lifestyle.
The upper level is fully self-contained, featuring an open plan kitchen, living, and dining area, three bedrooms, and access to a laundry area. A highlight of this level is the large, covered balcony - an ideal space for entertaining or relaxing while enjoying the scenic hinterland views.
The lower level is also fully self-contained and showcases a generous kitchen, large, open plan living and dining area, a spacious master bedroom with walk-in robe and ensuite, a second bedroom, a study, and a full family bathroom.
Outdoors, the property provides a private backyard with an inviting inground swimming pool and established gardens - perfect for entertaining or unwinding. Secure car accommodation includes a double carport and ample driveway parking behind a gated wall, catering comfortably for multiple vehicles and different accommodation arrangements.
Whether you are seeking a home that can easily accommodate extended family, a multi-generational living arrangement or an investor pursuing the potential of dual income, this property delivers the perfect combination of flexibility, functionality, and lifestyle.
Property snapshot:
Upper level
• Full kitchen with pantry and dishwasher.
• Open plan living & dining area with air conditioning and ceiling fan.
• Three bedrooms with built in robes and ceiling fans.
• Family bathroom with bath, separate shower, and a separate toilet for convenience.
• Large, covered balcony/entertaining area with mountain views.
• Access to laundry area.
Ground level
• Full kitchen with gas cooking.
• Large open plan living & dining area with air conditioning.
• Master bedroom with ceiling fan, walk in robe and ensuite.
• Ensuite is generously sized with bath and separate shower.
• Large, second bedroom.
• Separate study/multi-purpose room.
• Separate laundry.
• Garden for kids and pets to play.
• Inground swimming pool.
• Double carport, plus plenty of driveway/off-street parking.
• Fully fenced block with security gate.
• Council rates: approx. $1,557 per 6 months
• Large 756m2 block
Do not miss the chance to make it your own and call your Ashmore Specialist Andrew Hudson 0405 407 109 and inspect now to avoid disappointment!
Being one of the most central suburbs on the Gold Coast, Ashmore is in a prime location for solid future growth. There are countless parks, shopping centres, schools, medical centres, and sporting facilities. Via main arterial roads, you are also only minutes away to beaches, the Broadwater, restaurants/cafes, CBD's, Griffith University, Public & Private Hospitals and the M1 giving access to Brisbane & Coolangatta airports. You really are minutes from everywhere on the Gold Coast.
Disclaimer:
We have in preparing this information used our best endeavours to ensure that the information contained herein is true and accurate but, accept no responsibility and disclaim all liability in respect of any errors, omissions, inaccuracies, or misstatements that may occur. Prospective buyers should make their own enquiries to verify the information contained herein.








 View more
View more View more
View more View more
View more View more
View more
