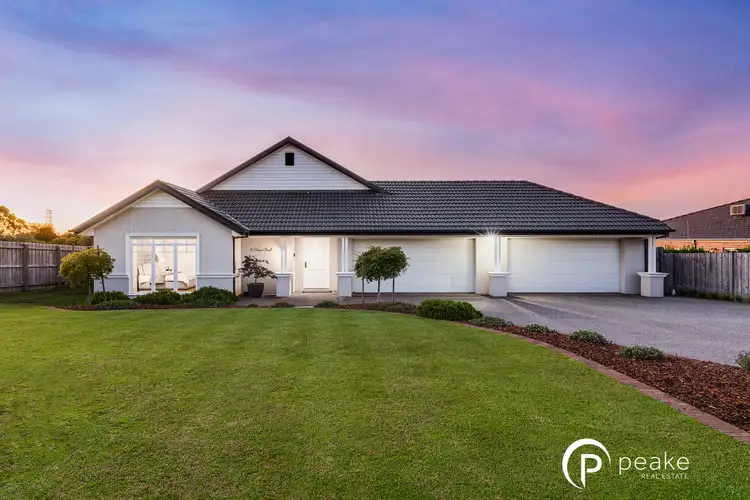Peacefully positioned in a private pocket of Narre Warren North, this impressive four-bedroom family showstopper is sure to cater to the modern needs of growing and established families. Set on a desirable 2004sqm (approx.) flat allotment, this quality Porter Davis custom-built residence offers expansive living, sprawled across a cleverly configured split-level floorplan. An extra-wide hallway, accentuated by timber floors and soaring ceilings, set the tone for the extensive interior. An opulent master bedroom is brimming with features and boasts “his & hers” walk-in wardrobes, sparkling ensuite exuding luxury with floor-to-ceiling tiles and double-vanity with stone benchtop. Master suite is further enhanced by split system air conditioner, ceiling fan and remote-operated electric blinds.
The generous theatre room is the first of three spacious living areas, to be enjoyed within the home. Equipped with split system air conditioner, choose to set up this room to live the Gold Class cinema experience from home or as a formal lounge for hosting guests. A dedicated study presents an optimal work-from-home arrangement and benefits from a bespoke void, increasing the natural light and opening up the space. Transitioning to the heart of the home, the comprehensively appointed kitchen and open lounge is where the family will spend most of their time together. Inspiring raked ceilings coupled with the northern orientation, ensure that this well-connected space takes advantage of an abundance of natural light. Home chefs will love preparing meals in the exquisite kitchen, which features 80mm stone island bench, striking herringbone splash back, stainless steel appliances and generous walk-in pantry. Boutique sliding stacker doors provide seamless access to the undercover alfresco. With on-trend travertine pavers and fitted with electric café blind, outdoor family entertaining will be a delight, while indulging in a classic summer BBQ with a picturesque sunset backdrop.
The whole family is well accommodated for with kids getting their own wing of the home all to themselves. Three well-proportioned bedrooms with built-in robes are serviced by the lavish family bathroom, featuring floor-to-ceiling tiles, stone benchtop, sumptuous bath, and shower. A third living area offers the perfect retreat for kids to play games and watch TV, while the parents recline separately. Further enhancements to the home include ducted heating, evaporative cooling, sheer curtains and electric blinds in the lounge. The four-car garage will be welcomed by all motoring enthusiasts and tradesmen. With drive-thru access and ample off-street parking for caravans and trailers, as well as a 3m x 3m garden shed for additional storage. Thrive in the vast yet low-maintenance backyard with immaculately kept lawns, framed by ornamental pear trees for future privacy. There still remains plenty of scope for adding some landscaping of your own or a pool (STCA). Ideally located in close proximity to the conveniences of Fountain Gate shopping centre, elite schooling options, easy access to M1 freeway, but still secluded enough for some peace and quiet, offering the best of both worlds. Everything is here for you to move in and start living and enjoy the incredible lifestyle this half-acre family haven offers.








 View more
View more View more
View more View more
View more View more
View more
