$650,000
4 Bed • 2 Bath • 6 Car • 1402m²
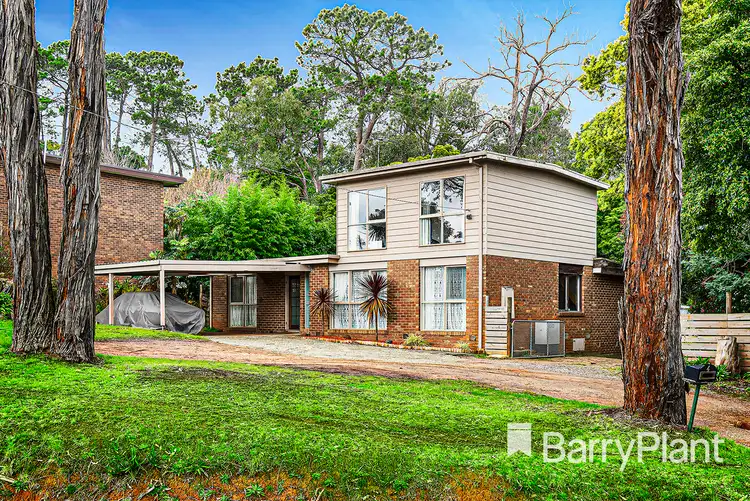
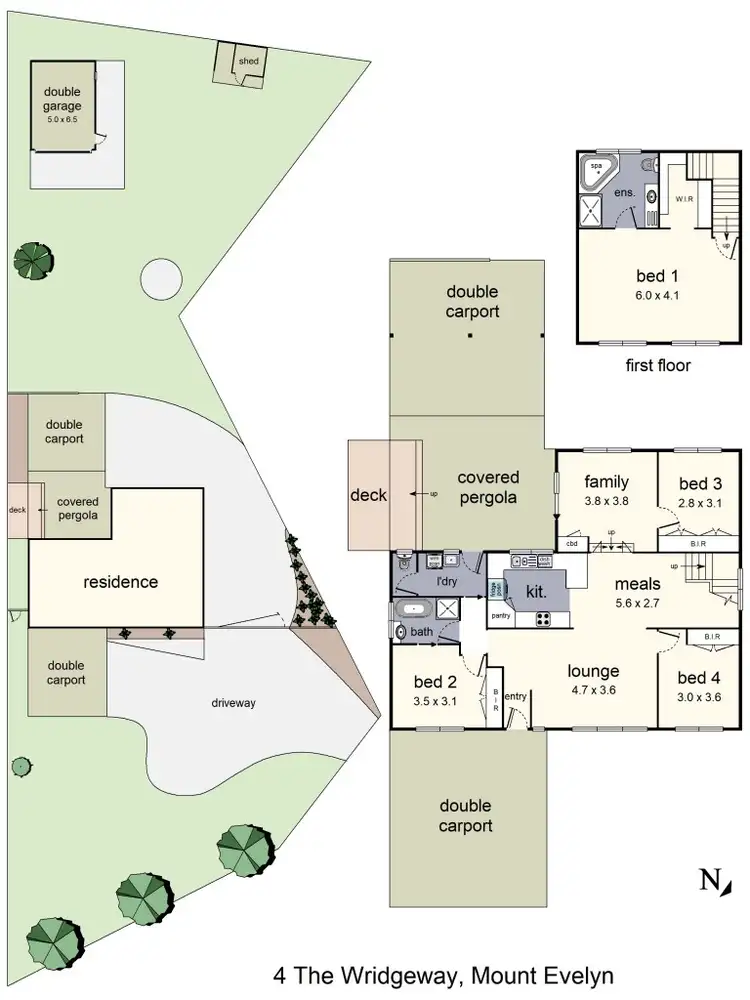
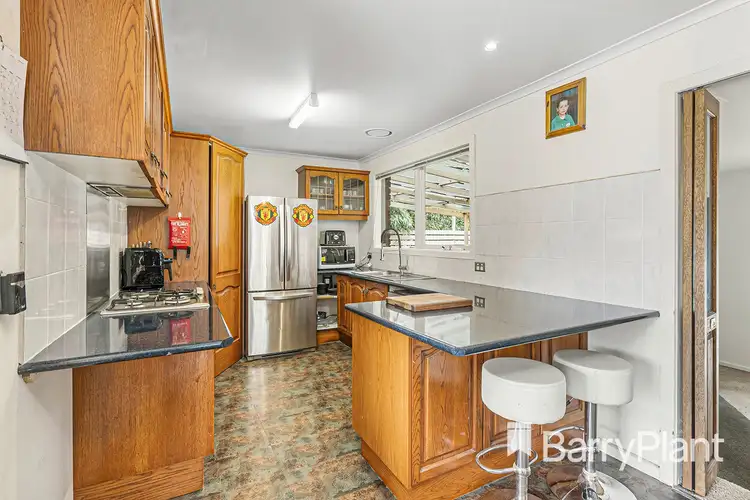
+8
Sold
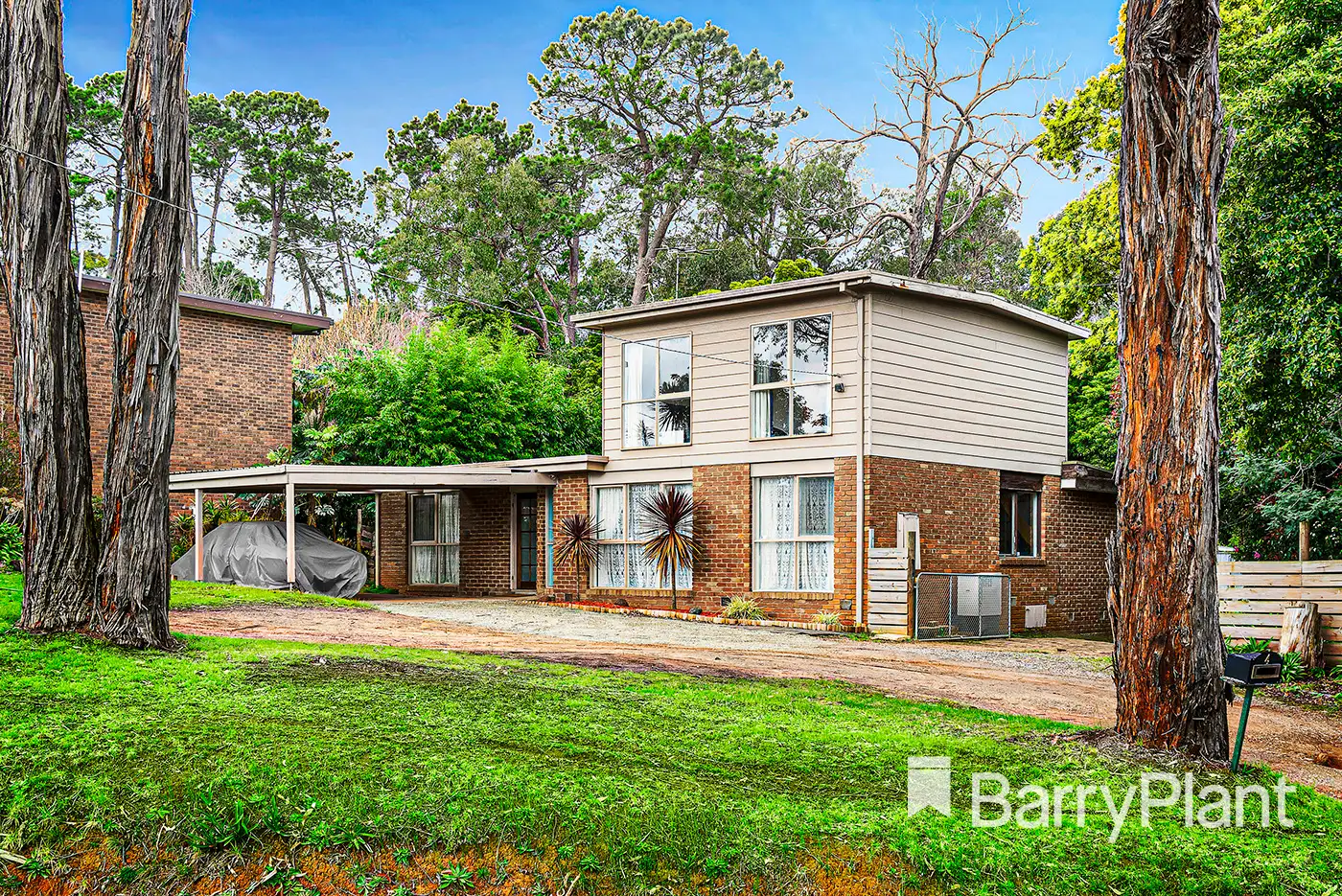


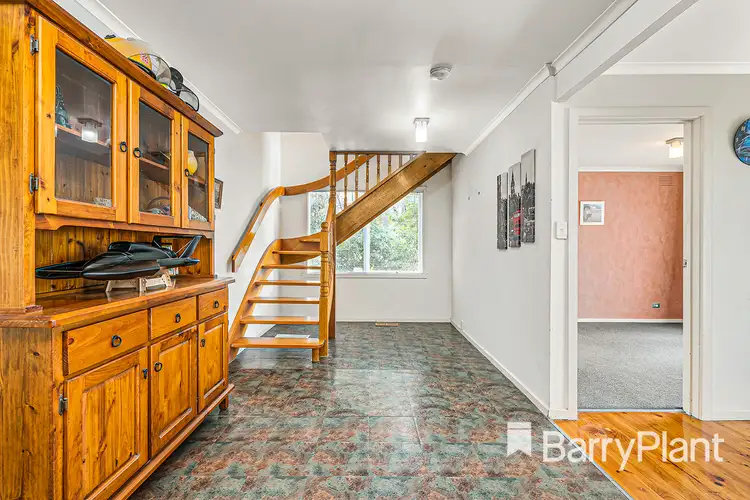
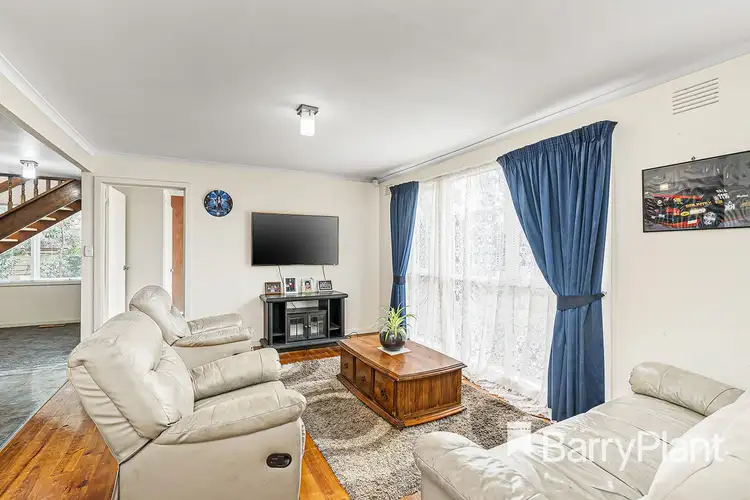
+6
Sold
4 The Wridgeway, Mount Evelyn VIC 3796
Copy address
$650,000
- 4Bed
- 2Bath
- 6 Car
- 1402m²
House Sold on Fri 11 Oct, 2019
What's around The Wridgeway
House description
“Sensational space, serene setting.”
Property features
Land details
Area: 1402m²
Interactive media & resources
What's around The Wridgeway
 View more
View more View more
View more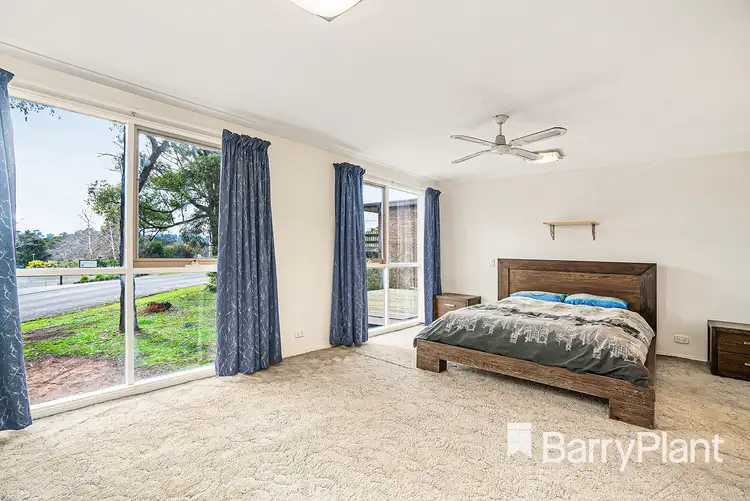 View more
View more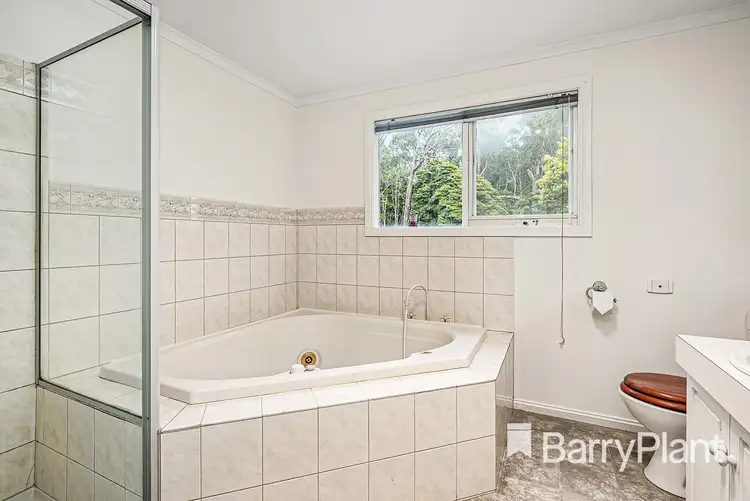 View more
View moreContact the real estate agent

Josh Stokes
Barry Plant Lilydale
0Not yet rated
Send an enquiry
This property has been sold
But you can still contact the agent4 The Wridgeway, Mount Evelyn VIC 3796
Nearby schools in and around Mount Evelyn, VIC
Top reviews by locals of Mount Evelyn, VIC 3796
Discover what it's like to live in Mount Evelyn before you inspect or move.
Discussions in Mount Evelyn, VIC
Wondering what the latest hot topics are in Mount Evelyn, Victoria?
Similar Houses for sale in Mount Evelyn, VIC 3796
Properties for sale in nearby suburbs
Report Listing
