Backing on to the sprawling Watsons Oval whilst enjoying cul-de-sac tranquillity in the company of pristine natural bushland, this stunning 4 bedroom 2 bathroom double-storey residence is privately positioned to the rear on a 407sqm (approx.) low-maintenance block offering quality easy living in a wonderful location.
Downstairs, an impeccably-appointed kitchen is incorporated into the design of an airy open-plan living and dining area, boasting sparkling stone bench tops, 900mm five-burner Blanco gas cook-top and oven appliances, a Siemens dishwasher, double sinks and high-end tap fittings, as well as a breakfast bar for casual meals, scullery & laundry. The fourth bedroom doubles as a study with its own built-in wardrobe and side access outdoors, whilst the other two bedrooms share a very close proximity to the fully-tiled main bathroom - complete with a separate shower and bathtub.
At the rear, caf blinds protect a fabulous alfresco entertaining area from the elements, whilst an easy-care Japanese garden makes the most of the property's delightful north-facing aspect. Upstairs, both the sitting room - or parents' retreat - and a sumptuous master suite share pleasant parkland views from their respective windows.
Only minutes away from many highly sought-after amenities, including the North Coogee Marina, a casual cycle to the bustling Fremante hub, beautiful South Beach and a variety of the latest and most-frequented cafes, restaurants and eateries, shopping centres, a host of medical, educational (schools and universities), parks and other recreational facilities and of course, easy access to major transport hubs - being the Perth-to-Kwinana freeway and railway stations at Murdoch and Success (Park and Ride), this magnificent property is less than a 30-minute drive to Perth - a perfect opportunity for a coastal lifestyle with effortless access to the CBD and beyond.
Other features include, but are not limited to:
-Easy-care flooring to bedrooms and the upper level
-Quality porcelain tiles throughout
-Granite floor tiles to wet areas
-Easy alfresco access from the open-plan living/dining/kitchen area downstairs
-Upstairs sitting room with chandelier light fittings, alongside the master suite with its retractable ceiling fan/integrated light, walk-in robe and private fully-tiled ensuite bathroom with a shower and separate toilet
-2nd bedroom also with it's retractable ceiling fan/integrated light and BIR's
-3rd bedroom has BIR's also
-Fully-tiled laundry with a huge walk-in linen press and outdoor access
-Extra linen cupboard off ground-floor living area
-Separate fully-tiled 2nd toilet downstairs
-Remote-controlled double garage with two pack painted concrete flooring, internal shopper's entry and under-stair storage
-Bull-nose feature granite staircase
-Daikin ducted reverse-cycle air-conditioning system
-Ducted-vacuum system
-Security-alarm system
-Instantaneous gas hot-water system
-Garden/storage shed outdoors
-Side access
-Completed in October 2014
- Rollershutters to main bed
- 3 primary schools within walking distance
- Exclusive driveway - ample parking (NOT common/shared)
Team Trolio welcome all agents to immediately make contact and introduce their buyers to this property for the opportunity to work together.
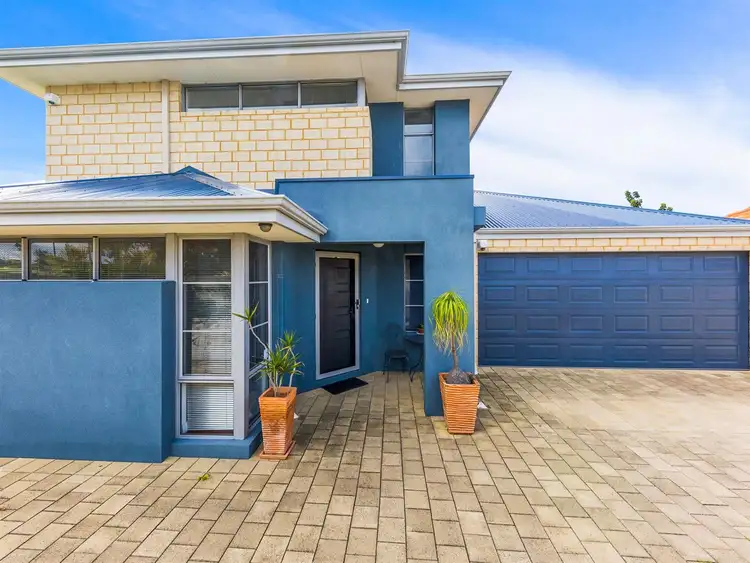
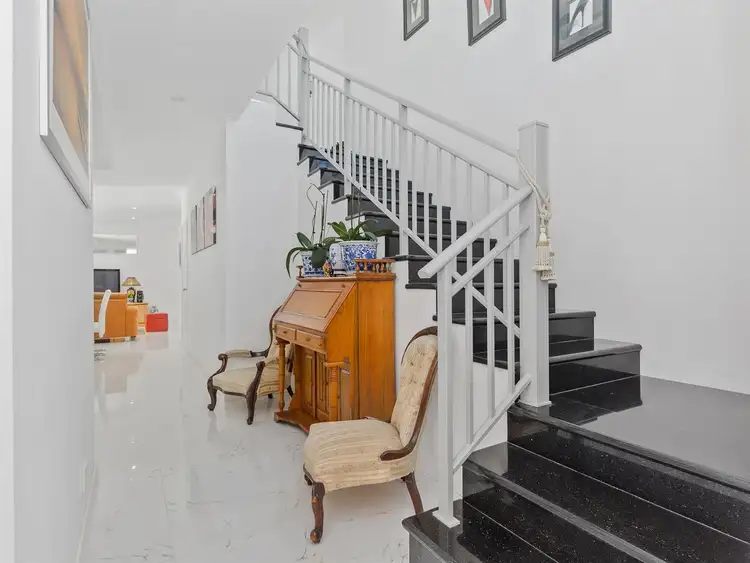
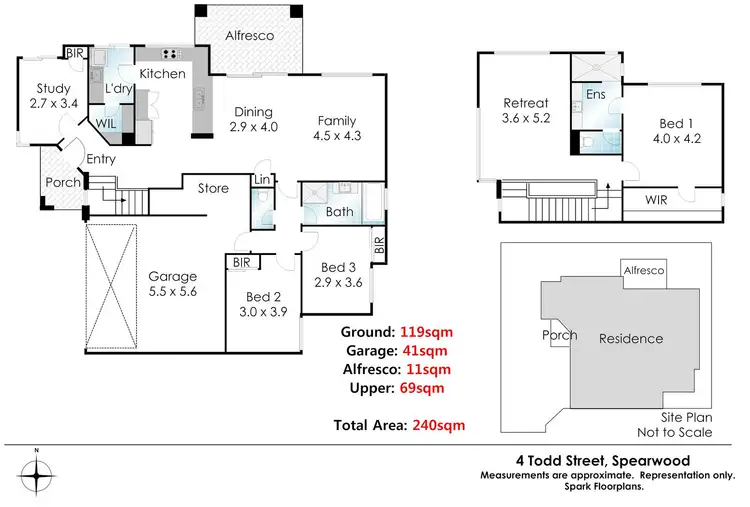
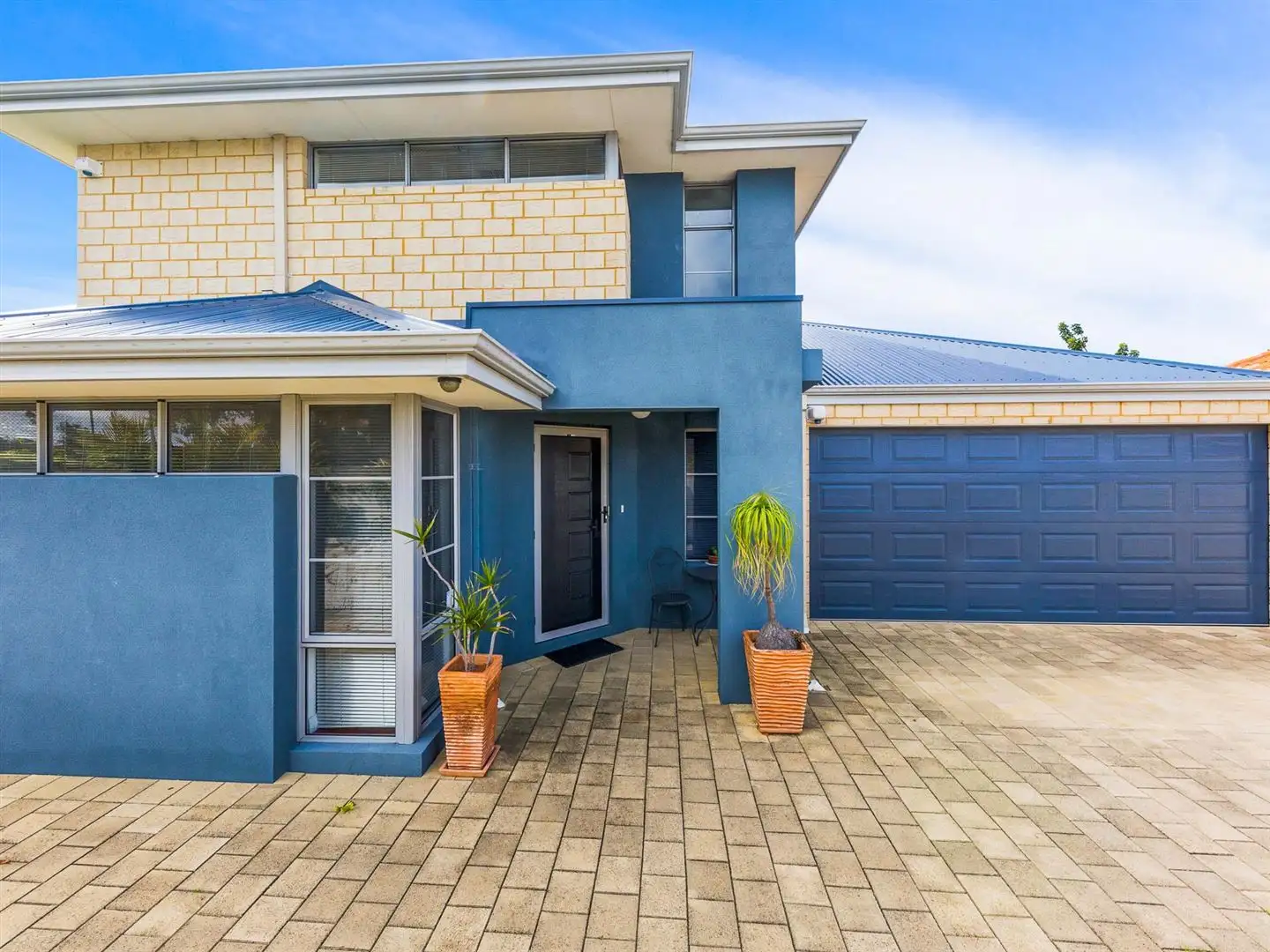


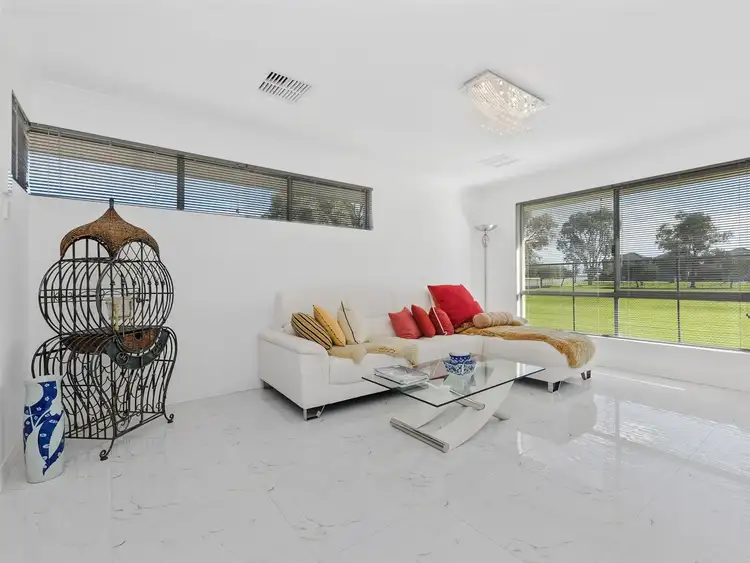
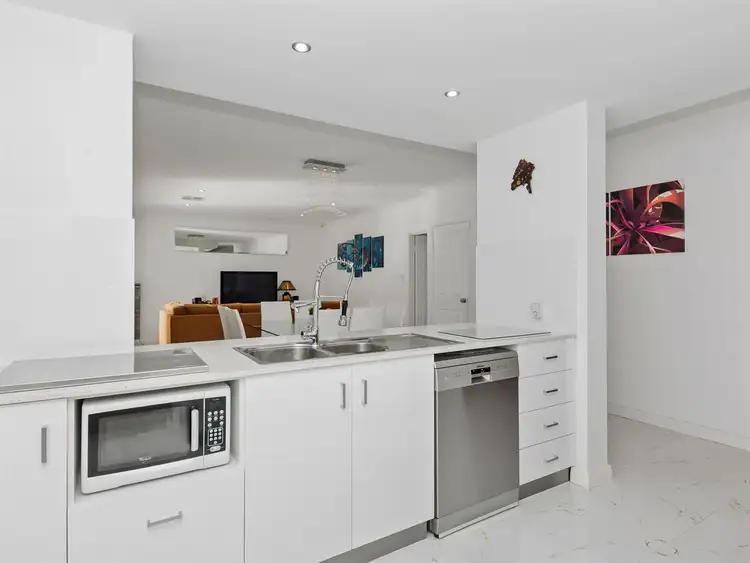
 View more
View more View more
View more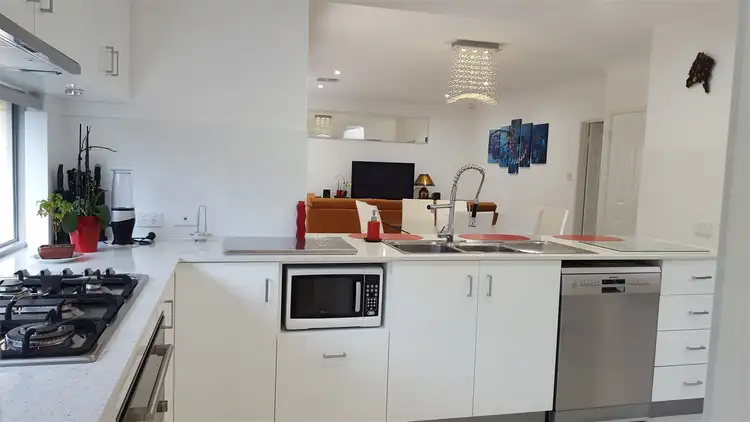 View more
View more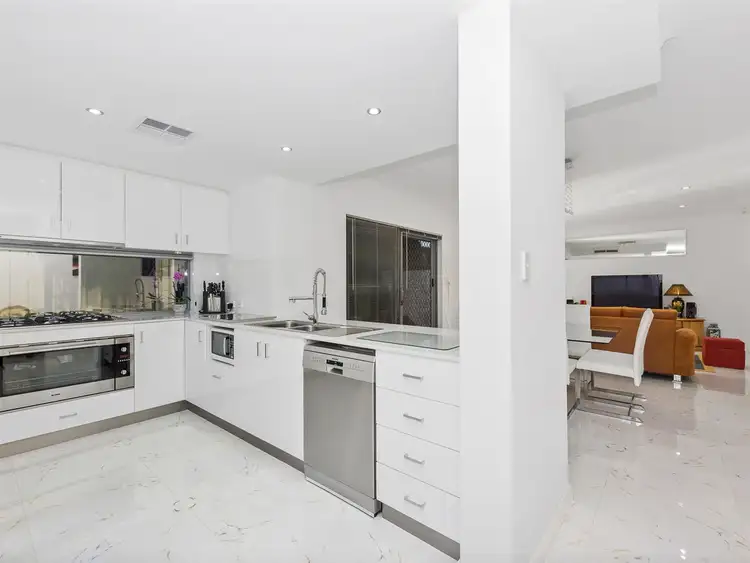 View more
View more
