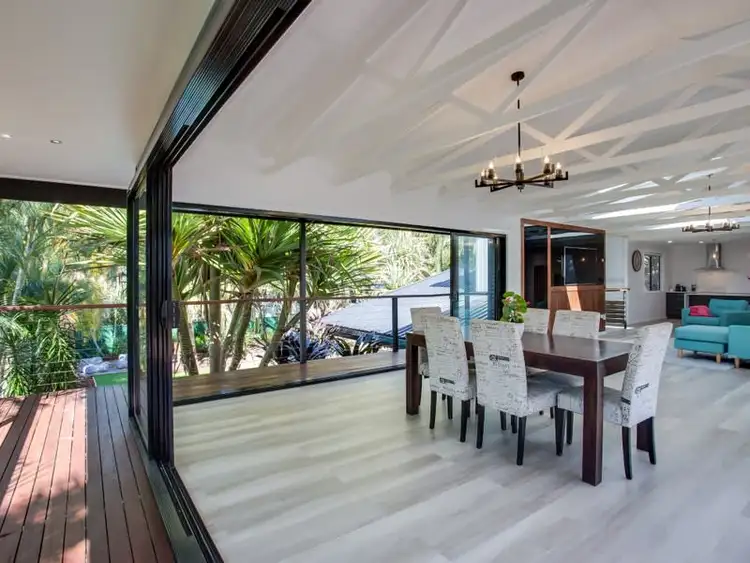SOPHISTICATION & CLASS, ROOM FOR ALL IN THIS POOLSIDE GRAND SCALE HOME
From ground floor to rooftop, inside and out, this well presented and spacious 5 bedroom plus study/6th bedroom, 3 bathroom, 4 car garage home located in one of Highland Park’s prime cul-de-sac positions will certainly impress! In fact, I'm sure it already has—it’s why you’re reading this right now!
It’s amazing and situated on a private 1,038m2 block (Fully landscaped) with easy-care, low-maintenance lifestyle providing free time to enjoy your favourite drink on one of 4 outdoor areas. "The View Balcony" captures views over your front yard with delightful cool breezes; "The Entertainers Area,” located at pool level, is where you can entertain on a grand scale with perfect pool aspect, open bi-fold from indoors and is the spot for a BBQ with great company; "The Pool Deck”—yep, you guessed it, poolside—is where you’ll enjoy the smell of sunscreen, hot summer sun rays and, should you choose, a cocktail in hand; & "The Private Porch,” perhaps somewhere to retreat for peace and quiet, coffee and a book.
Inside, the new kitchen is a "stunner" with all the latest gizmos to be found in an upmarket kitchen, like subway-style splashback, self-closing drawers, generous pantry, 4-place Induction Booster Flexi Schott Ceran cooktop, Stainless Steel/Glass range, Stainless Steel Whirlpool Dishwasher, double-door fridge bay, stone bench tops including waterfall edges in a gallery style, under-mount dual sinks, mixer tap ware and bar-style seating. The kitchen flows onto dining and lounge where you can enjoy whatever life throws.
All five bedrooms plus study or 6th bedroom come complete with built-ins, the master further capturing the style with a walk-through robe and amazing ensuite. In fact, all three bathrooms are dressed in style with floor-to-ceiling tiling, quality fixtures and fittings, and a quality free-standing bath in the ensuite that’ll easily make quick work of a stressful day.
Now let's walk through the front doors. For starters you're almost greeted by a stylish resort entrance with its amazing large timber glass combination font entry, seamless flooring and high ceiling. Once you're in, you're welcomed by an amazing staircase framed by rich timber and wire balustrades that add a real statement to this home.
Three living areas makes life so very comfortable indeed. A phrase that would be used by young family, "Kids, back to your play room," whilst you continue to indulge in your favourite movie or enjoy the perfect dinner creation in your dining area.
This amazing home has it all—it’s simply too hard to mention all here as I’m near my word count limit. You literally must inspect to appreciate it…Plus there’s one thing I haven’t yet mentioned—A very interesting talking point...and like Eddie McGuire would say, "We will tell you after the break", I will tell you when you inspect :-)
Features summary:
- 1,038m2 block, cul-de-sac position
- 5 generous bedrooms plus study or 6th bedroom
- 3 bathrooms (including ensuite). The main bathroom complete with freestanding bath
- 3 open-plan living areas flowing to outdoor entertaining areas
- Large open-plan, gallery-style quality kitchen
- 4 outdoor entertaining areas
- Piano or reading corner
- Dual living potential
- In-ground sparkling pool and spa with Waterco pool equipment
- Grassy yard giving room for the kids or pets
- Tastefully renovated throughout with high ceilings and skylights
- Fully fenced secure area
- Low maintenance, attractive mature gardens + 13,000L water tank
- 4 car massive garage or possible work-from-home solution
- Garage opens at the back giving more room for the boat or trailer
- Plenty of storage options plus new big 315L hot water system
- Stylish Ethanol fire place
- Feature stacked-stone wall and use of quality timber
- Minutes to shops, bike & walking paths, public transport & schools








 View more
View more View more
View more View more
View more View more
View more
