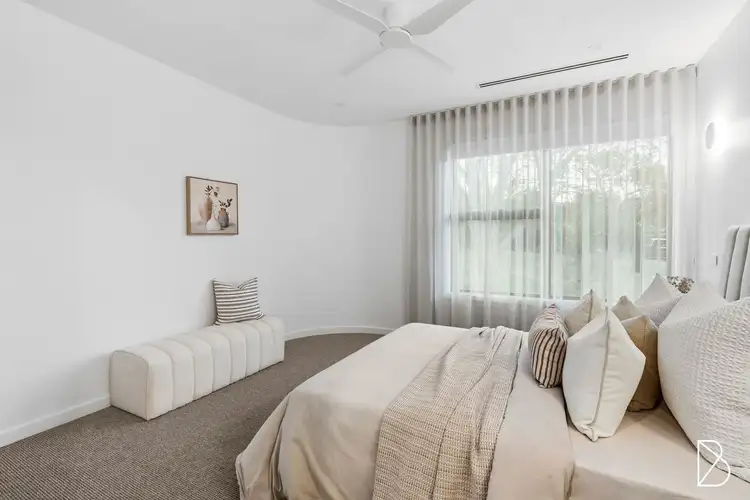Set in a quiet cul-de-sac in one of Curtin's most family-friendly pockets, this spacious and thoughtfully designed home offers effortless access to quality schools, local shops, playing fields, and popular walking and cycling routes.
Generous living areas provide excellent flexibility for modern family life, with a light-filled open-plan kitchen, living and dining zone at the heart of the home, complemented by a large second lounge that flows easily to the covered outdoor entertaining area. The central kitchen is beautifully appointed with excellent storage, stone benchtops, an island breakfast bar, walk-in pantry and quality appliances, creating a perfect hub for gatherings and everyday ease.
Accommodation includes four well-sized bedrooms, each with built-in storage, highlighted by a private master suite with its own ensuite. The family bathroom features a bathtub, separate shower and contemporary finishes, and the updated laundry offers extra storage and direct outdoor access.
Additional features include reverse-cycle heating and cooling, a large double garage with internal access, abundant storage throughout, and a secure backyard ideal for children and pets. With its generous proportions, practical layout and prime position close to Curtin's best amenities, this is a home perfectly designed for relaxed, connected living.
- Internal living 205m2, Garage 42m2, Block 691m2
- Four bedrooms, two bathrooms, multiple living areas and generous garaging on a quiet cul-de-sac in tightly held Curtin, moments to local shops, quality schools, Woden Town Centre and leafy walking paths
- Expansive open-plan living, dining and kitchen zone forming the heart of the home, with excellent natural light and smooth connection to a large covered entertaining terrace overlooking private, established gardens
- Central kitchen featuring wide breakfast bar, excellent bench space, abundant cabinetry, walk-in pantry, double wall ovens, gas cooktop, dishwasher, and effortless flow to indoor and outdoor dining spaces
- Multiple living areas including a generous family room, a second lounge retreat, and a seamless indoor–outdoor transition ideal for year-round entertaining
- Bedroom accommodation includes a privately positioned main bedroom with walk-in robe and ensuite, two additional bedrooms with built-in robes, plus a fourth bedroom / guest room / home office
- Well-presented family bathroom with full bath, shower, separate toilet and excellent storage
- Large internal laundry with direct external access and built-in cabinetry
- Double garage with internal access plus additional off-street parking
- Established gardens, level lawns, and a spacious covered alfresco area perfect for gatherings, play, or relaxed weekend living
- Positioned in a whisper-quiet loop street with strong community feel, excellent walkability and superb convenience to transport, parks, and Curtin's sought-after amenities
Whilst all care has been taken to ensure accuracy, the material and information contained are approximate only and no warranty can be given. Bastion Property Group does not accept responsibility and disclaim all liabilities regarding any errors or inaccuracies contained herein. You should not rely upon this material as a basis for making any formal decisions. We recommend all interested parties to make further enquiries.








 View more
View more View more
View more View more
View more View more
View more
