$652,000
3 Bed • 2 Bath • 4 Car • 616m²
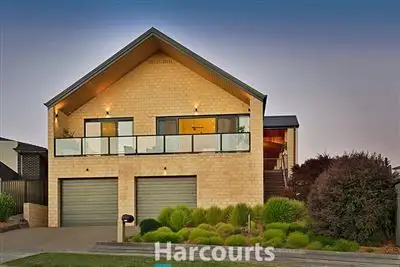
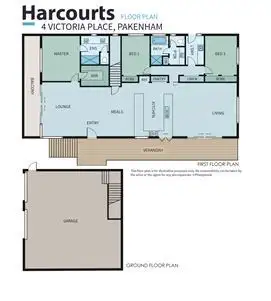

+24
Sold
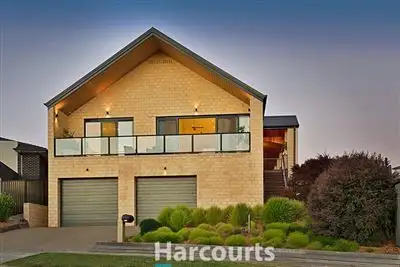


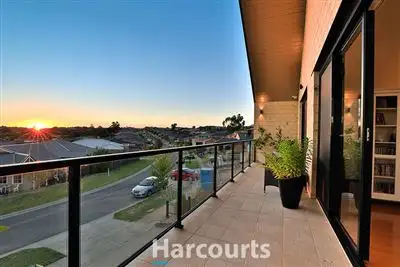

+22
Sold
4 Victoria Place, Pakenham VIC 3810
Copy address
$652,000
- 3Bed
- 2Bath
- 4 Car
- 616m²
House Sold on Tue 11 Apr, 2017
What's around Victoria Place
House description
“'The Chalet' - Cardinia Lakes.”
Property features
Other features
Property condition: New Property Type: House House style: Contemporary Construction: Brick veneer Joinery: Aluminium Roof: Colour steel Insulation: Ceiling Flooring: Timber, Carpet and Polished Window coverings: Blinds Electrical: TV points, TV aerial Property Features: Safety switch, Smoke alarms Kitchen: New, Modern, Dishwasher, Separate cooktop, Separate oven, Rangehood, Double sink, Breakfast bar and Pantry Living area: Open plan Main bedroom: King, Balcony / deck and Walk-in-robe Bedroom 2: Double and Built-in / wardrobe Bedroom 3: Double and Built-in / wardrobe Additional rooms: Pool/billiard room Main bathroom: Bath, Separate shower Laundry: Separate Workshop: Combined Views: Private Aspect: South, West Outdoor living: Entertainment area (Covered), BBQ area (with lighting, with power), Deck / patio, Verandah Fencing: Fully fenced Land contour: Flat to sloping Grounds: Landscaped / designer Sewerage: Mains Locality: Close to transport, Close to schools, Close to shopsLand details
Area: 616m²
Property video
Can't inspect the property in person? See what's inside in the video tour.
Interactive media & resources
What's around Victoria Place
 View more
View more View more
View more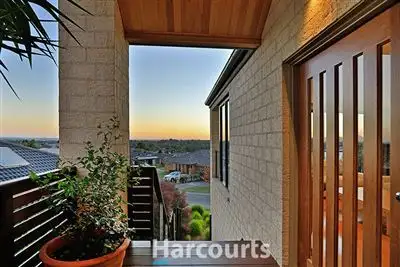 View more
View more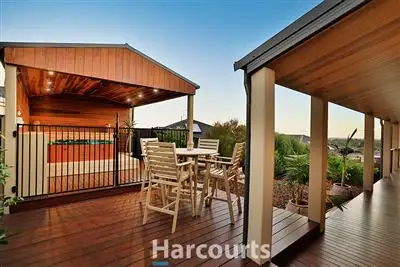 View more
View moreContact the real estate agent

Marcus Washington
Harcourts - Pakenham
1(1 Reviews)
Send an enquiry
This property has been sold
But you can still contact the agent4 Victoria Place, Pakenham VIC 3810
Nearby schools in and around Pakenham, VIC
Top reviews by locals of Pakenham, VIC 3810
Discover what it's like to live in Pakenham before you inspect or move.
Discussions in Pakenham, VIC
Wondering what the latest hot topics are in Pakenham, Victoria?
Similar Houses for sale in Pakenham, VIC 3810
Properties for sale in nearby suburbs
Report Listing
