#Email Agent - for all "Davey Discreet - prior to market" opportunities.
The high specifications of this modern and stylish 3 bedroom 2 bathroom abode on a very low-maintenance 350sqm (approx.) block will leave you in awe, as will its wonderful, tranquil location only footsteps away from bus stops and within easy walking distance of the stunning Amery Park.
The heart and soul of everything is a light, bright and spacious open-plan living, dining and kitchen area that is completely shut off from the front sleeping quarters and impressively plays host to large sparkling stone bench tops, a breakfast bar for casual meals, double sinks, overhead cupboards, feature subway-tile splashbacks, a microwave recess and high-end Fisher and Paykel appliances - inclusive of an Elba five-burner gas cooktop, twin 600mm-wide ovens, a stainless-steel range hood of matching width and a sleek, white, double-drawer dishwasher.
All three bedrooms are carpeted for comfort, including a generous master suite that also comprises of separate "his and hers" walk-in wardrobes, preceding a private ensuite bathroom with a double shower, twin vanities and a separate toilet for good measure. A decent second bedroom has a walk-in robe, whilst the front third bedroom doubles as a "guest" wing with its own built-in robes, plus semi-ensuite access into the main bathroom where a corner bathtub and separate shower lie in wait.
At the rear, a shimmering below-ground salt-chlorinated fibreglass swimming pool provides the picturesque backdrop to outdoor entertaining a fabulous covered alfresco that overlooks it all and boasts a ceiling fan to help circulate those summer breezes. Completing this exceptional package is an over-sized double garage.
Hocking Primary School, St Elizabeth's Catholic Primary School, the local Nido Early School and Wyatt Grove Shopping Centre are all nearby, as are Wanneroo Secondary College, Wanneroo Central for more shopping options, beautiful Lake Joondalup, Edgewater Train Station, the freeway and even the Joondalup central business district. Class and convenience combine here to deliver the home you have been searching for!
Features include, but are not limited to;
• Direct poolside alfresco access via the open-plan living/dining/kitchen area
• 6.5m x 3.5m (approx.) swimming-pool dimensions
• Frameless glass pool fencing, plus double access gates
• Extra-large 6.1-metre-long remote-controlled double lock-up garage with 31-course-high ceilings and internal shopper's entry
• Additional 31-course-high ceilings to the hallway, living area and master bedroom/ensuite
• Quality easy-care timber-look flooring to the main living space
• Quality porcelain floor tiles to hallway
• Carpeted bedrooms
• Split-system air-conditioners to the living zone and the master/second bedrooms
• Large 3rd bedroom with semi-ensuite access into the main family bathroom
• Practical laundry with a huge walk-in linen/broom cupboard, plus outdoor access down the side of the property
• Separate 2nd toilet
• Internal profile doors throughout
• Feature LED down lights throughout
• Television points in all bedrooms
• Gas hot-water system
• Low-maintenance gardens
Disclaimer - Whilst every care has been taken in the preparation of this advertisement, all information supplied by the seller and the seller's agent is provided in good faith. Prospective purchasers are encouraged to make their own enquiries to satisfy themselves on all pertinent matters
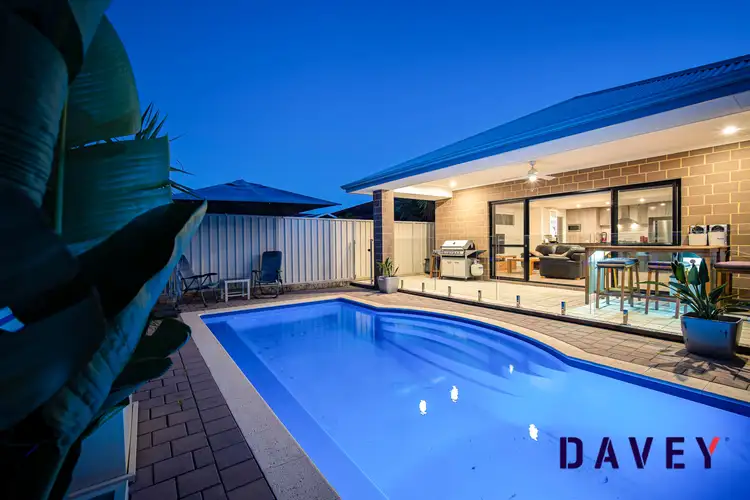
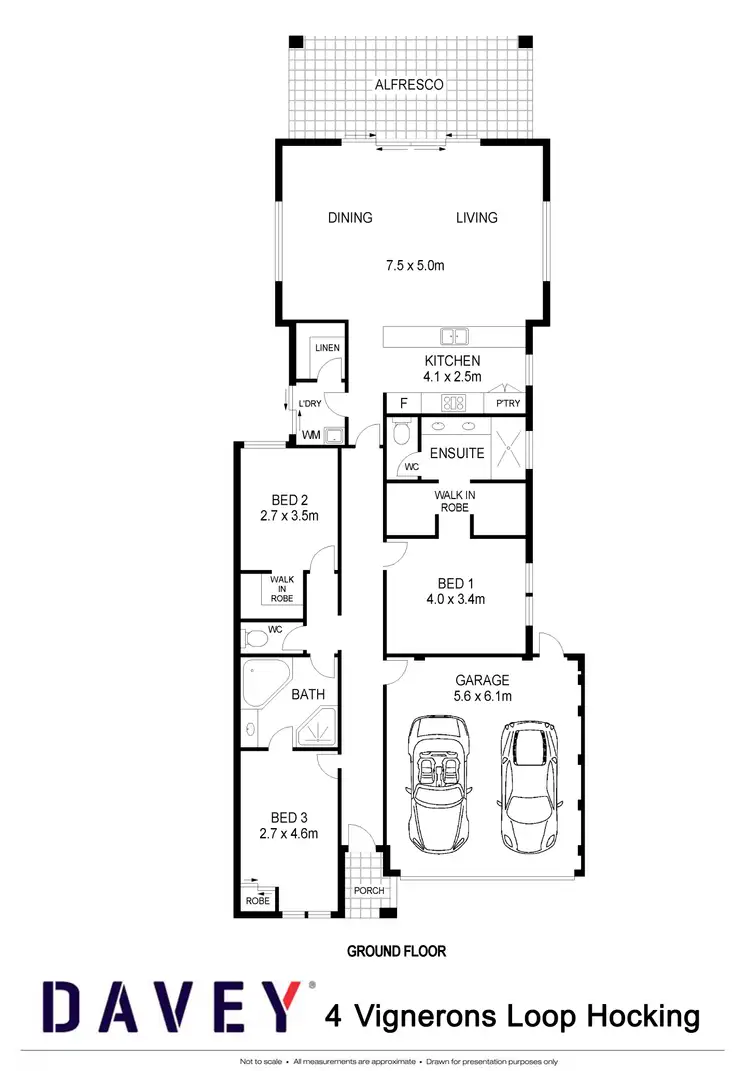
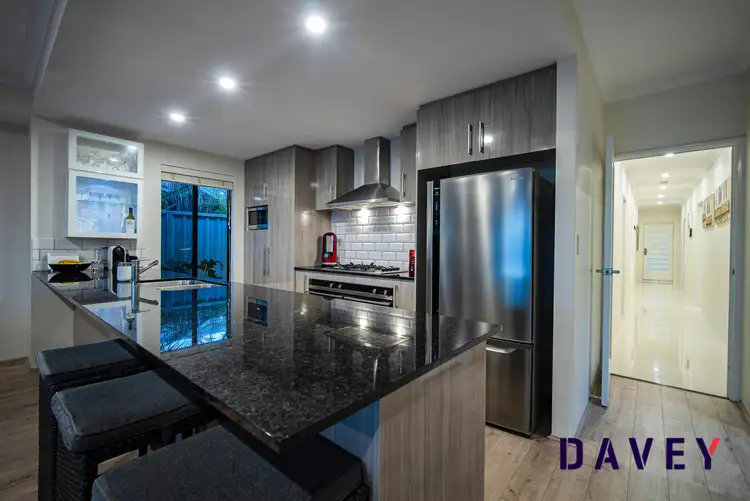
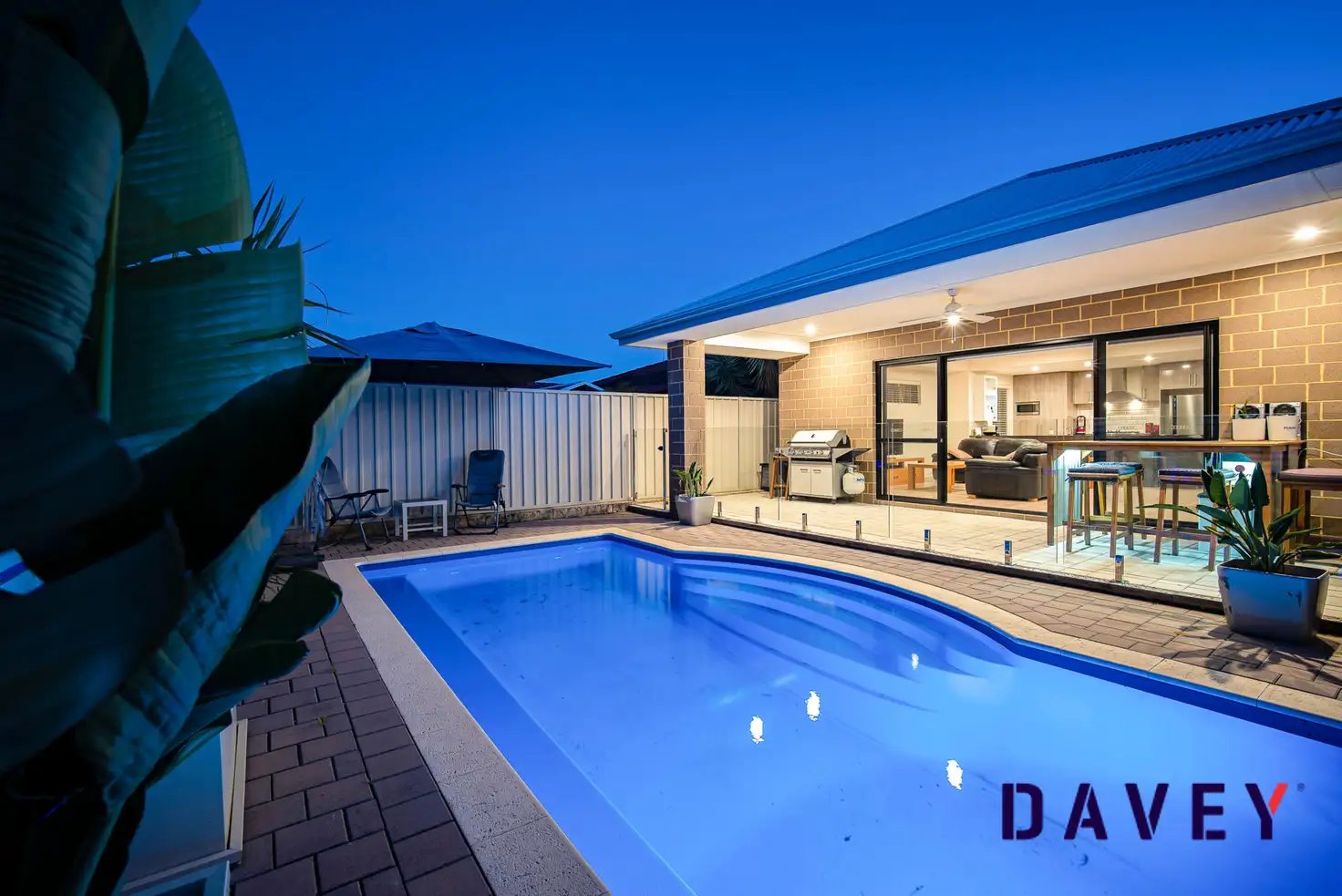


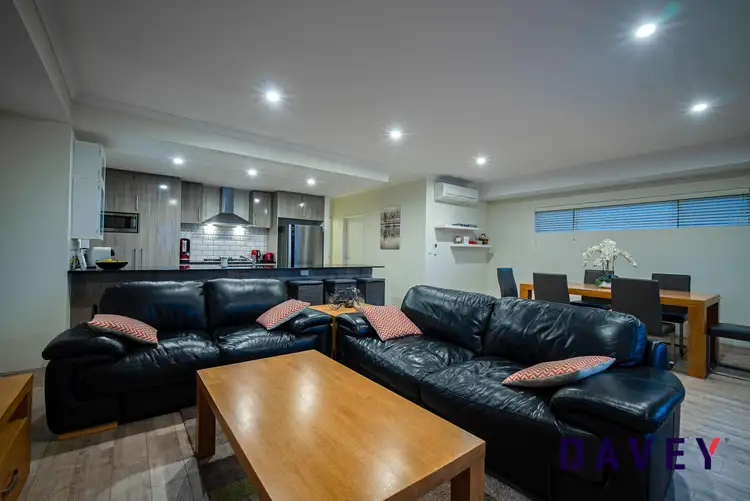
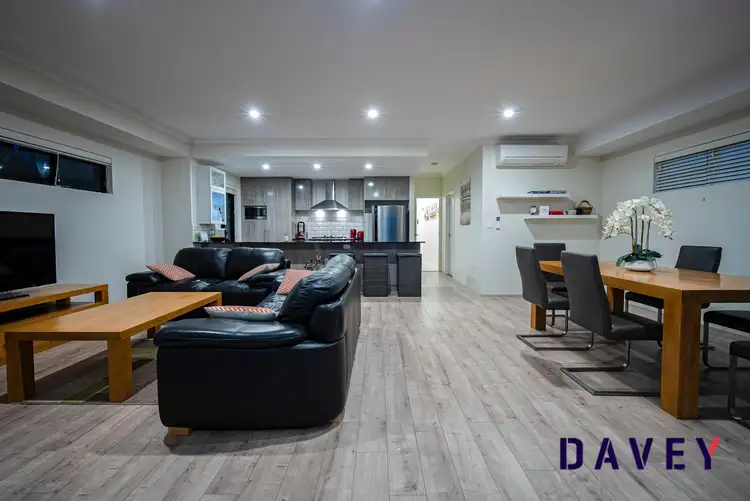
 View more
View more View more
View more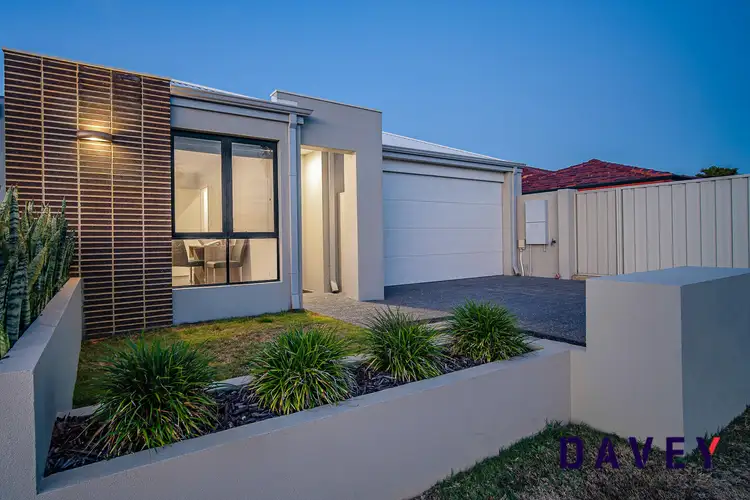 View more
View more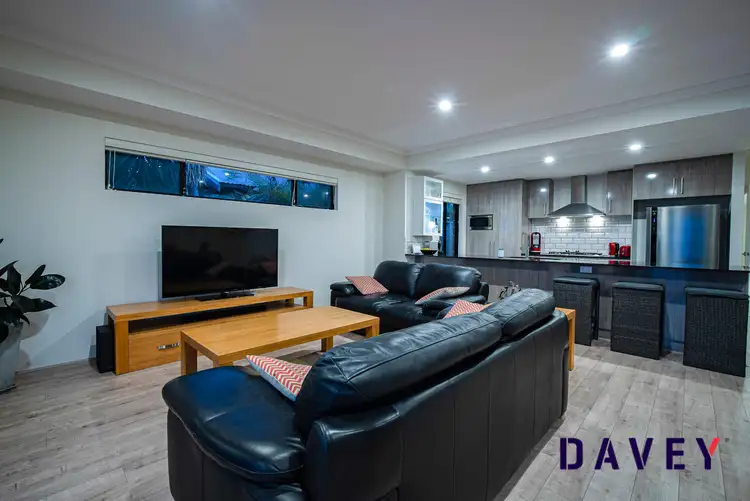 View more
View more

