$395,000
3 Bed • 1 Bath • 1 Car • 138m²
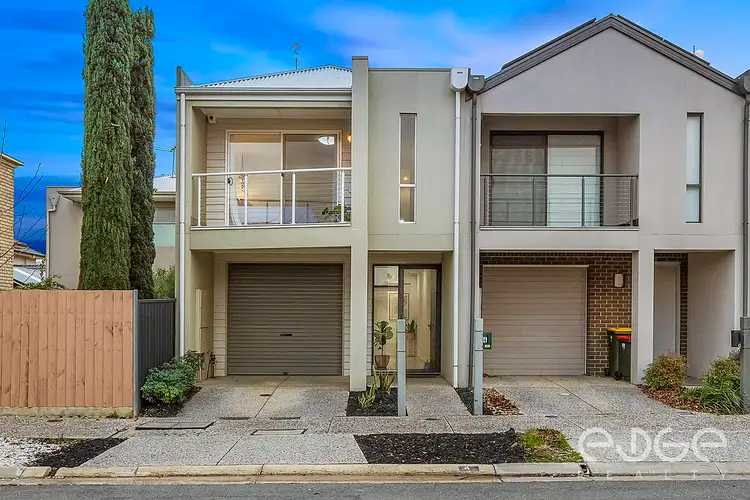
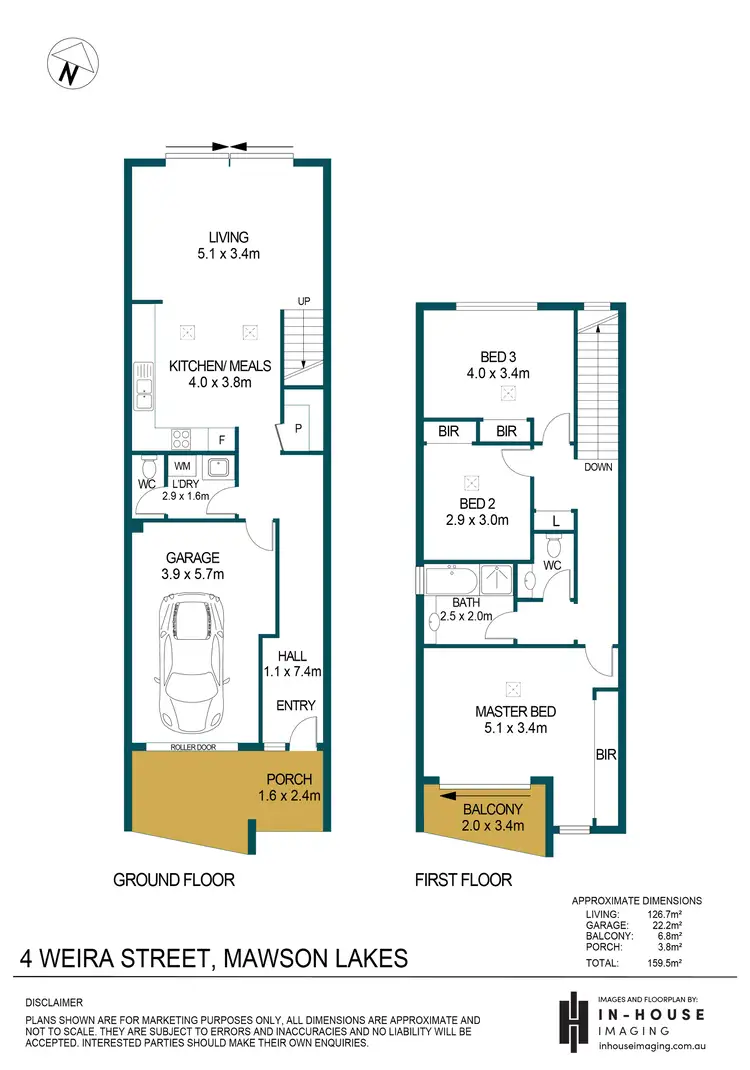
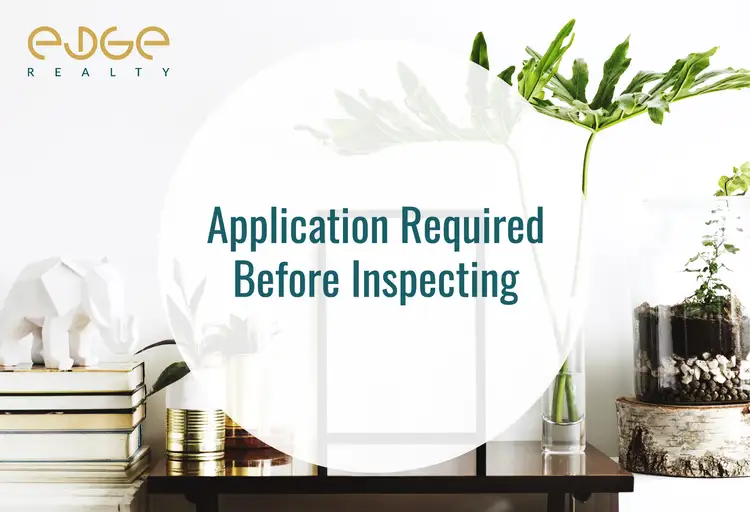
+13
Sold



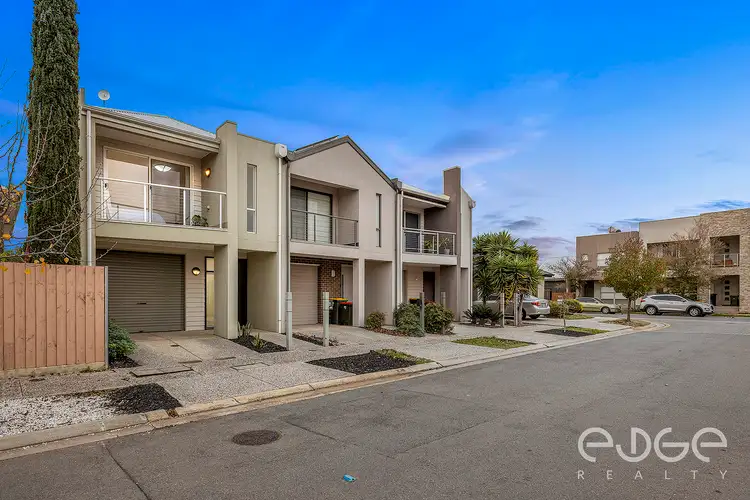
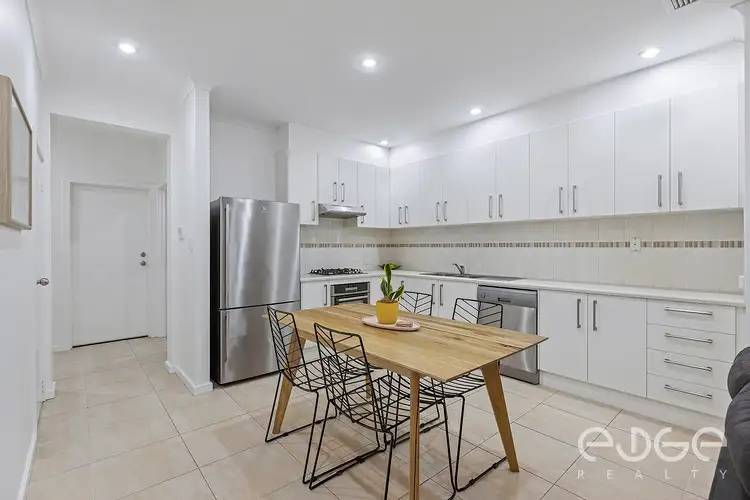
+11
Sold
4 Weira Street, Mawson Lakes SA 5095
Copy address
$395,000
- 3Bed
- 1Bath
- 1 Car
- 138m²
House Sold on Tue 6 Jul, 2021
What's around Weira Street
House description
“Sleek & Stylish Two-Story Adobe!”
Property features
Building details
Area: 126m²
Land details
Area: 138m²
Frontage: 5.5m²
Interactive media & resources
What's around Weira Street
 View more
View more View more
View more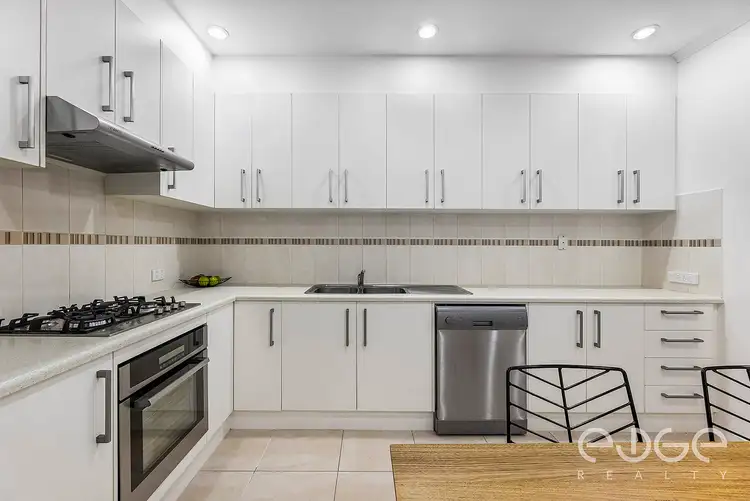 View more
View more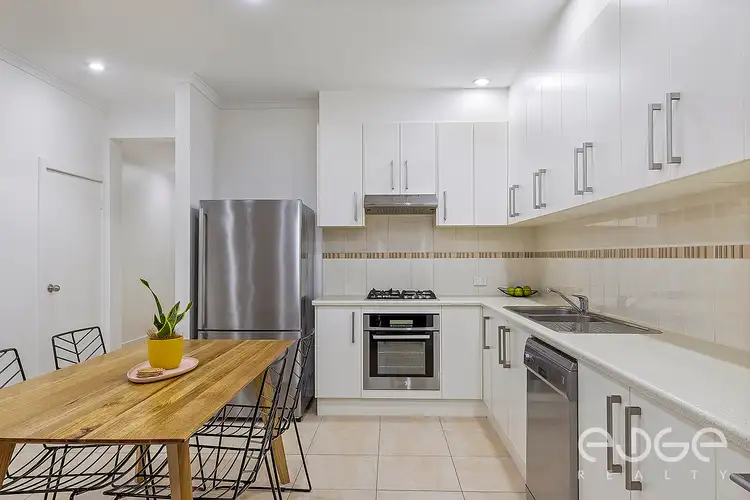 View more
View moreContact the real estate agent

Mike Lao
Edge Realty
0Not yet rated
Send an enquiry
This property has been sold
But you can still contact the agent4 Weira Street, Mawson Lakes SA 5095
Nearby schools in and around Mawson Lakes, SA
Top reviews by locals of Mawson Lakes, SA 5095
Discover what it's like to live in Mawson Lakes before you inspect or move.
Discussions in Mawson Lakes, SA
Wondering what the latest hot topics are in Mawson Lakes, South Australia?
Similar Houses for sale in Mawson Lakes, SA 5095
Properties for sale in nearby suburbs
Report Listing
