Price Undisclosed
4 Bed • 3 Bath • 2 Car • 640m²
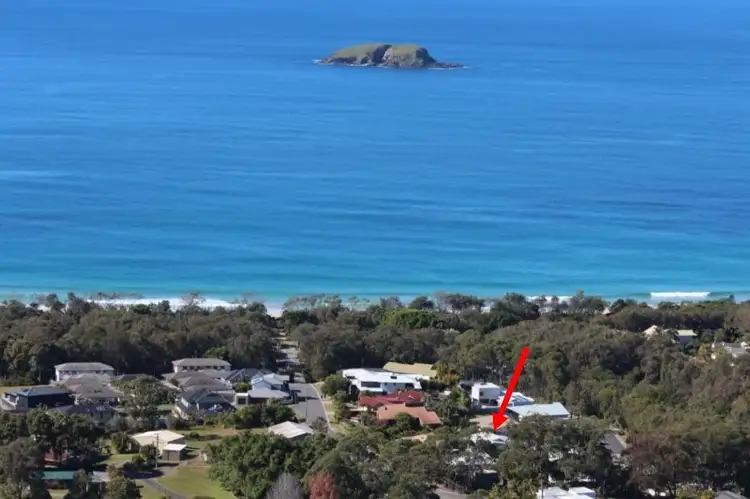
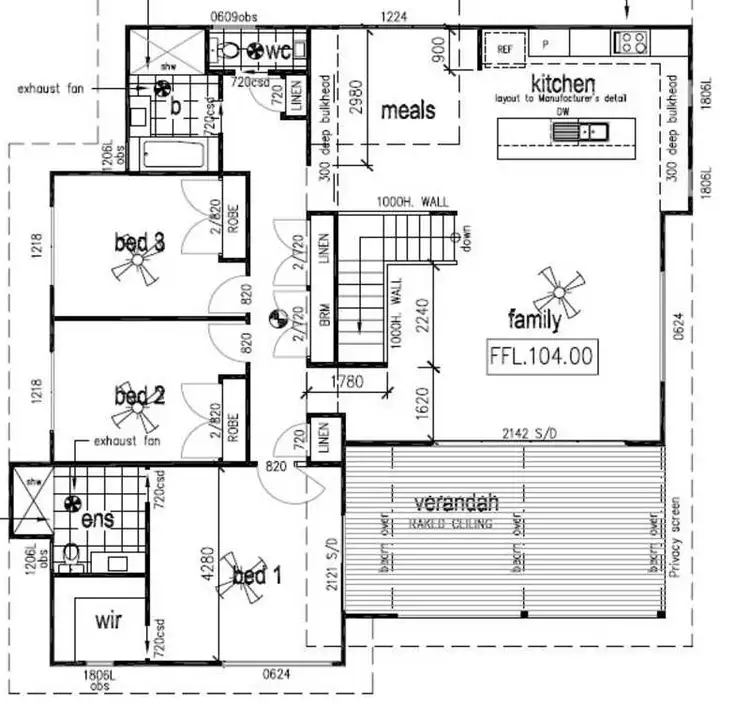
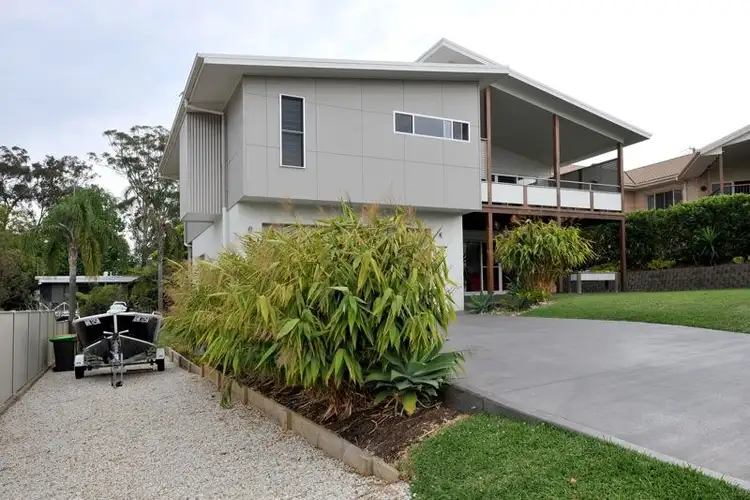
+17
Sold
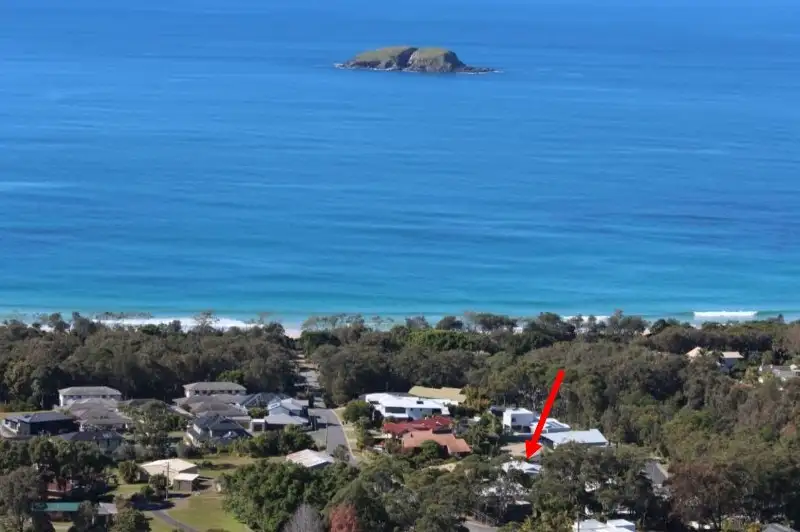


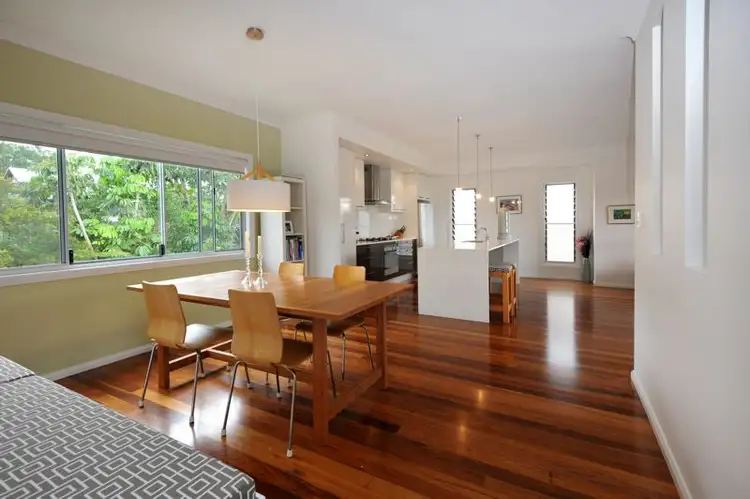
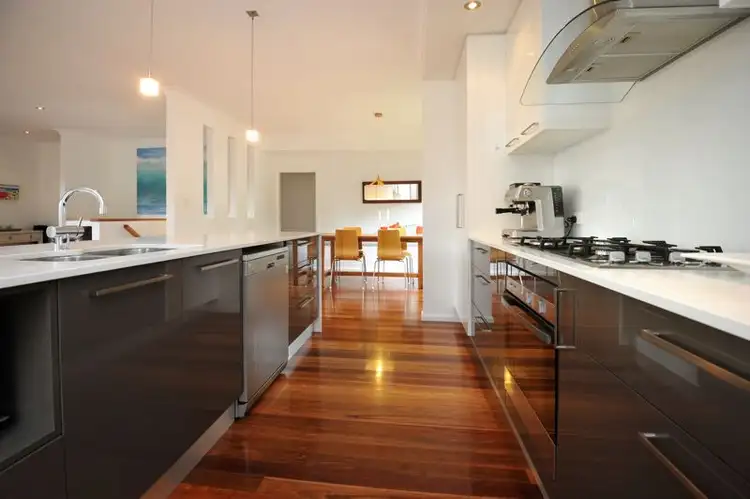
+15
Sold
4 Whitewater Place, Sapphire Beach NSW 2450
Copy address
Price Undisclosed
- 4Bed
- 3Bath
- 2 Car
- 640m²
House Sold on Fri 24 Oct, 2014
What's around Whitewater Place
House description
“SOLD BY SHANE HESSENBERGER 0405 313 272”
Property features
Other features
Ocean Views, Outdoor Entertaining AreaCouncil rates
$2622 YearlyBuilding details
Area: 350m²
Land details
Area: 640m²
Interactive media & resources
What's around Whitewater Place
 View more
View more View more
View more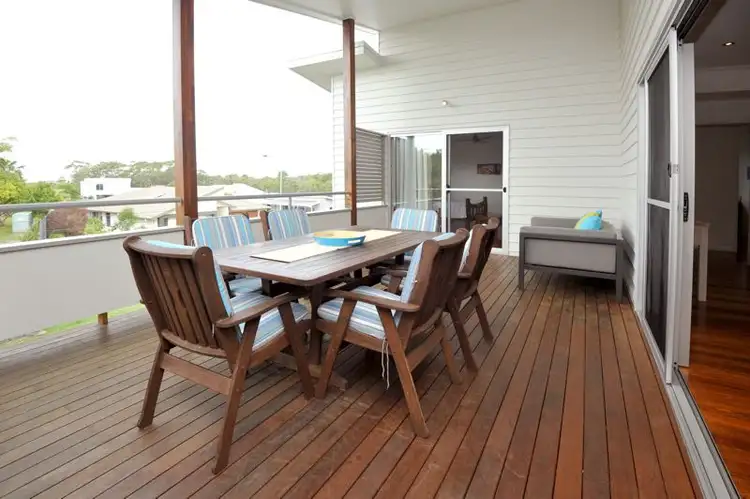 View more
View more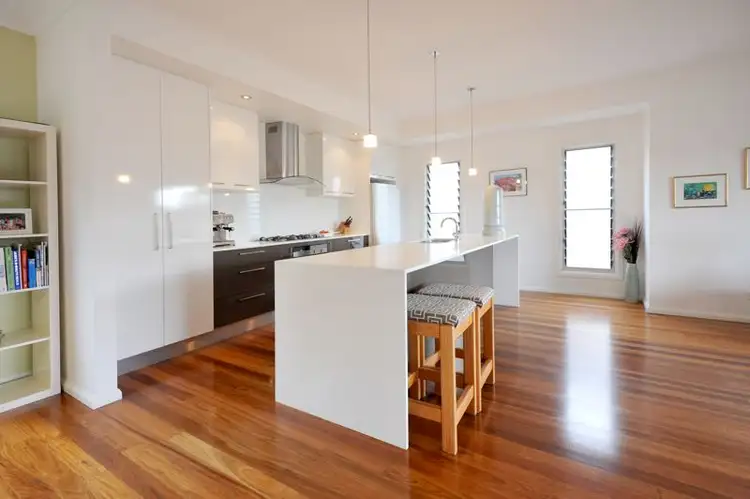 View more
View moreContact the real estate agent

Kendall Devine
Nolan Partners
0Not yet rated
Send an enquiry
This property has been sold
But you can still contact the agent4 Whitewater Place, Sapphire Beach NSW 2450
Nearby schools in and around Sapphire Beach, NSW
Top reviews by locals of Sapphire Beach, NSW 2450
Discover what it's like to live in Sapphire Beach before you inspect or move.
Discussions in Sapphire Beach, NSW
Wondering what the latest hot topics are in Sapphire Beach, New South Wales?
Similar Houses for sale in Sapphire Beach, NSW 2450
Properties for sale in nearby suburbs
Report Listing
