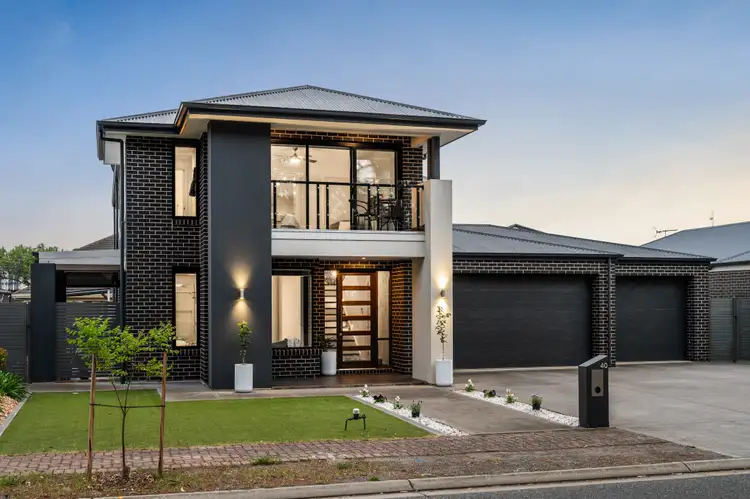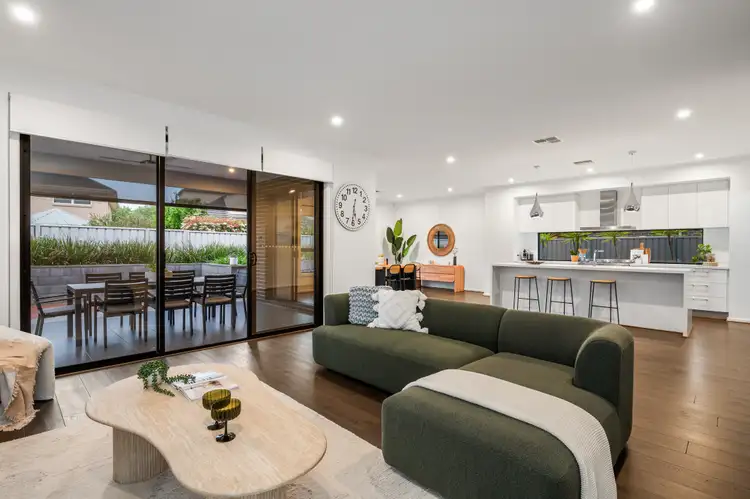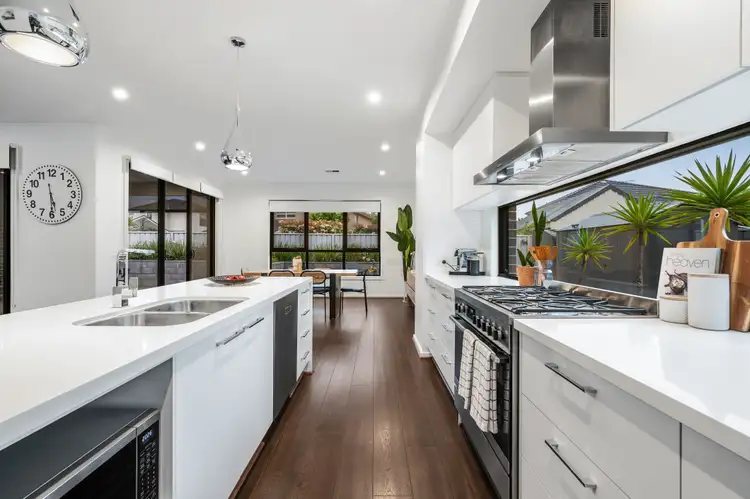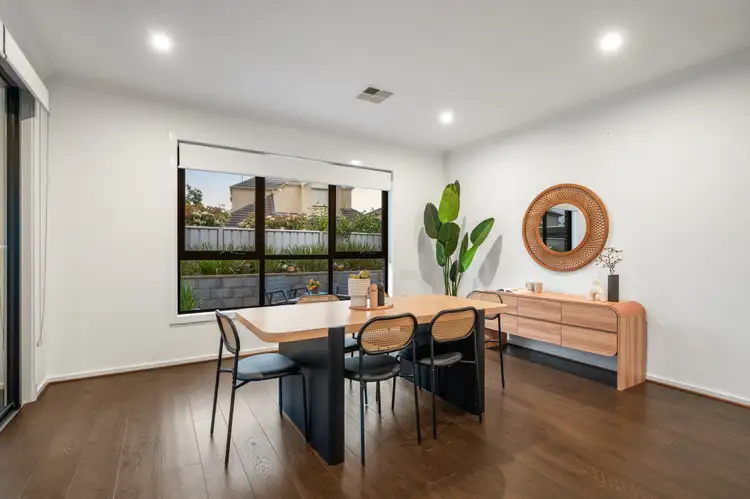Situated on one of Flinders Park's Most Prestigious Streets and with Linear Park genuinely at your doorstep, this 2016 Built Metricon Masterpiece sits on a generous 674m2 and showcases a home that ensures quality & space are a certainty to everyday living.
Welcome home to 40 Belgrave Avenue Flinders Park.
The ultra-modern, striking façade provides a bold contrast to the tranquil surrounds, offering a captivating first impression and setting the stage for the elegant interiors that lie within.
First, Downstairs. A contemporary layout bathed in natural light and enhanced by tall ceilings creates an immediate sense of space and openness and moves you onto the rear where the heart and soul of your new abode truly comes to life.
The stylish modern kitchen takes centre stage, a true showpiece designed to impress any culinary enthusiast. Featuring ample cabinetry, a large walk-in pantry, quality stainless steel appliances, and a 900mm gas cooktop and oven, plus a built-in dishwasher, it seamlessly combines style with functionality.
With your kitchen curating the hub of your home, it overlooks your lavish open plan living area and presents the ideal space for both everyday life and entertaining. Thoughtfully designed to promote seamless indoor-outdoor living, the living space extends to your beautifully appointed alfresco area. Complete with a ceiling fan and all-weather blinds, this outdoor retreat ensures comfort when entertaining family and friends on those warm summer night BBQ's.
Upstairs offers a peaceful retreat from the rhythm of everyday life.
The Master bedroom is your private sanctuary with luxury and serenity at front of mind. Featuring a custom walk-in robe, elegant modern ensuite with shower, bath and dual vanities. Best of all, the private balcony offers the perfect space to unwind after a long day as you embrace the tranquil backdrop of the River Torrens.
The spacious upstairs lounge and study area cleverly separates the master suite from Bedrooms 2 and 3, offering added privacy and versatility for growing families & functional living. Both bedrooms are generously sized and feature custom walk-in robes, ceiling fans, and access to a well-appointed two-way bathroom.
Downstairs also features the 4th bedroom. Complete with its own ensuite, custom walk-in robe, and access to a secluded courtyard, it offers the ultimate haven for guests, extended family, or even parents seeking their own space and privacy.
Meticulously designed and constructed, leaving no stone left unturned, the quality and allure of this home beckons you to savour every moment, as you really can have it all on Belgrave Avenue
Features to Love and Embrace Include:
- Grand Open Plan Living
- Elegant Kitchen with Stone Benchtops, Walk in Pantry and Quality Appliances
- 4 Generous Bedrooms with Walk in Robes & Ceiling Fans
- 3 Lavish and Modern Bathrooms
- Upstairs Second Lounge Room
- Upstairs Study & Potential 5th Bedroom
- Outdoor Alfresco Area with Ceiling Fan & Blinds
- Generous Low Maintenance Backyard
- Ducted Reverse Cycle Air Conditioning Throughout
- Triple Garage
- Downstairs Guest Powder Room
- Garage Utility & Storeroom
- Garden Shed
- Alarm
Contact Jeremy Marrollo on 0435 882 333 or Petar Losic on 0416 016 134 today for more information on this exceptional residence.
Property Details:
Council: Charles Sturt
Zone: GN - General Neighbourhood
Land: 674m2
House: 398m2
Built: 2016
Builder: Metricon








 View more
View more View more
View more View more
View more View more
View more
