Love where you live, live where you love!
Perched on a relatively flat 709sqm* block high on the hill, is this solid single level family home that is located in a highly sought after enclave, and boasts views to the Hinterland. Build up another level (STCA), and there's potential for stunning views to the coastal skyline.
This generous 3 bedroom plus office (or 4 bedroom) property of 280sqm*, offers the new owner endless opportunities to create their own piece of paradise, where the living is easy in this functional layout and design.
The hamptons-inspired décor invites a relaxed environment, and the neutral colour palette and plenty of natural light enhance the sense of space and elegance.
Soaring 4.1m ceilings flow overhead in the living areas and banks of doors open to connect seamlessly out to the covered alfresco at the back overlooking the pool and gardens.
The heart of the home is where the timber galley style kitchen connects the living zones and more importantly is perfectly positioned to keep a bird's eye view of the kids in the pool.
Extra features abound, and include an abundance of storage throughout, including built-in shelving in the open plan family area, built-in storage in the office, linen cupboards and pantry.
Features:
- 3 generous queen sized bedrooms plus large office (or 4 bedrooms)
- 3 bathrooms: en suite, split family bathroom, and guest shower and toilet
- 3 living zones: family and lounge with massive 4.1m ceilings, plus dining/sitting area
- 3 reverse cycle air conditioners, downlights in living zones, fans in bedrooms
- Quality wool carpet and built-in robes to bedrooms
- Separate entry has double timber doors with leadlight feature
- Tasmanian oak kitchen, dishwasher, double sink, loads of storage, pantry
- Covered entertaining area overlooking swimming pool and garden
- Covered patio overlooking front yard and porch/entry
- 6m x 6m double garage with 2.3m roller door clearance, and 2.7m ceiling
- Fully fenced yards - plenty of room for kids and pets to play
- Security screens plus window locks are fitted throughout
- Potential (STCA) to increase value by ...
* adding another level
* converting the double garage
* adding a double carport, renovating etc.
Centrally located with so many amenities very close by - you could walk to Metricon Stadium and the RACV Resort and Golf Course, and the Benowa Village Shopping Centre.
Great public and private schools, fantastic shopping centres, sporting grounds and complexes are only a couple of minutes away. A short drive will see you at the beach, Broadwater, at the light rail, GCUH, Griffith Uni, M1, theme parks and so much more!
Also, set within the catchments for Benowa State High School and Ashmore Primary.
For the investor, the rental return is approximately $700 - $750 per week, and the outgoings are the council rates which are approximately $975 per half year, and water rates are approximately $300 per quarter, depending on usage.
Make this fabulous home, in an awesome neighbourhood, in a perfect location, yours!
Call the agent for further information or to arrange an inspection today.
Building and Pest reports are available on request.
(* Approximately)
Disclaimer:
We have in preparing this information used our best endeavours to ensure that the information contained herein is true and accurate, but accept no responsibility and disclaim all liability in respect of any errors, omissions, inaccuracies or misstatements that may occur. Prospective purchasers should make their own enquiries to verify the information contained herein.
NOTE:
Where properties are being sold without a price, in accordance with government regulations a price guide cannot be provided. Please also note that the website being viewed may have filtered the property into a price bracket for functionality purposes.
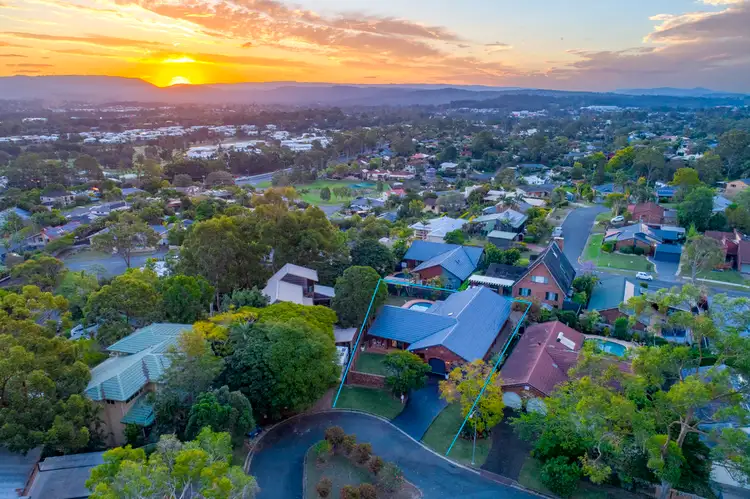
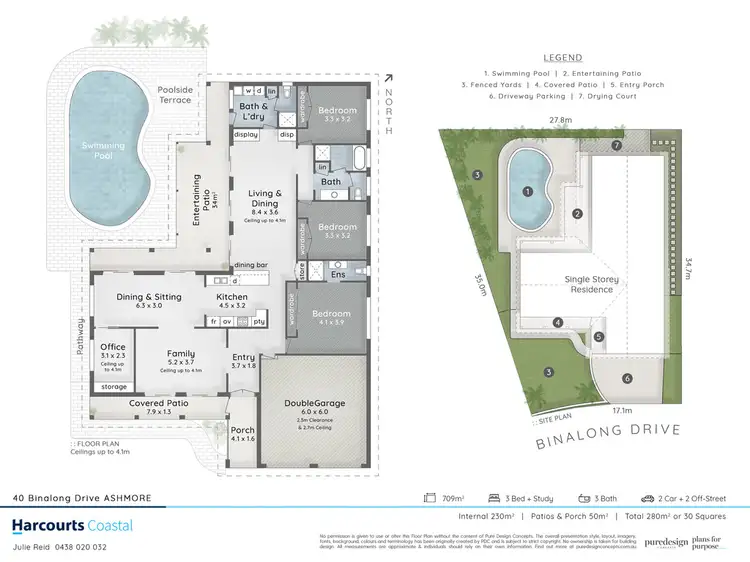
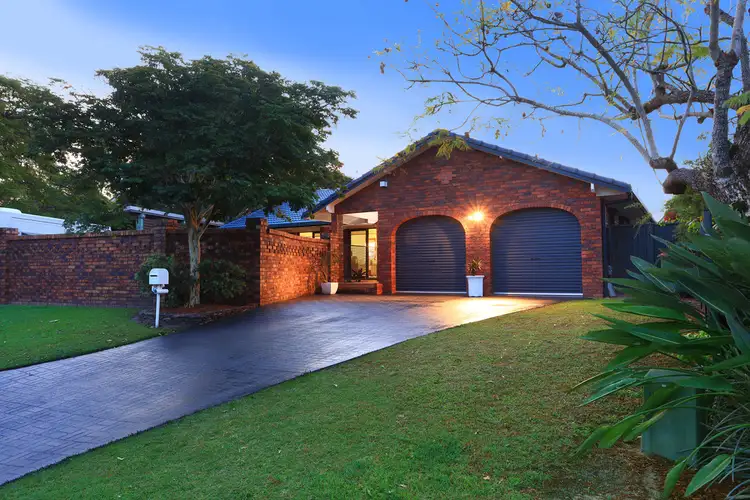
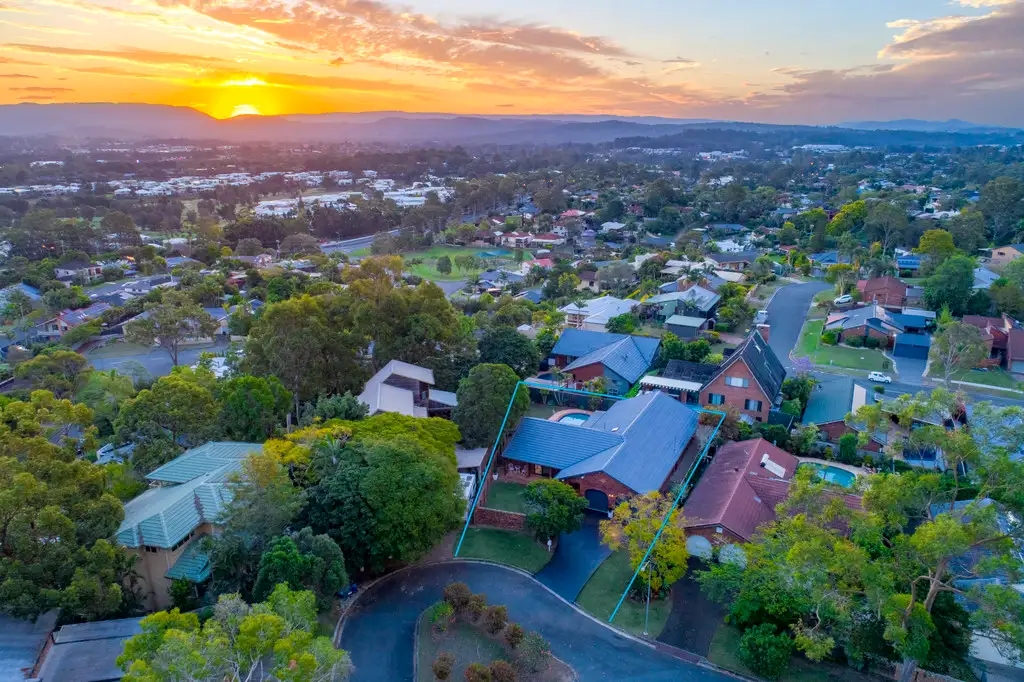


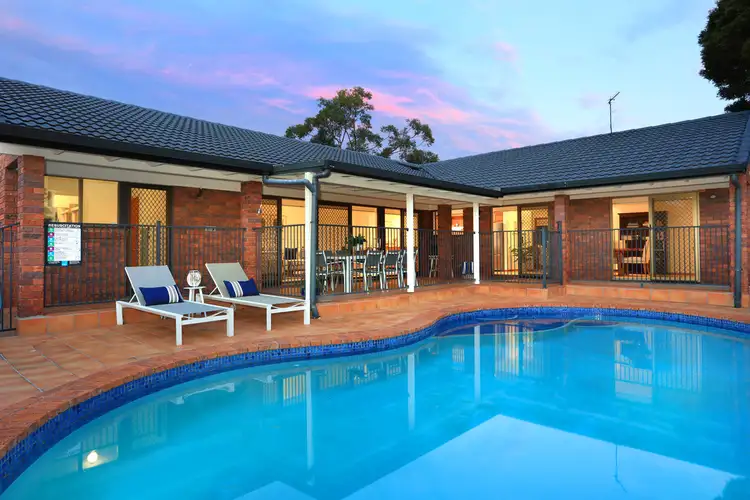
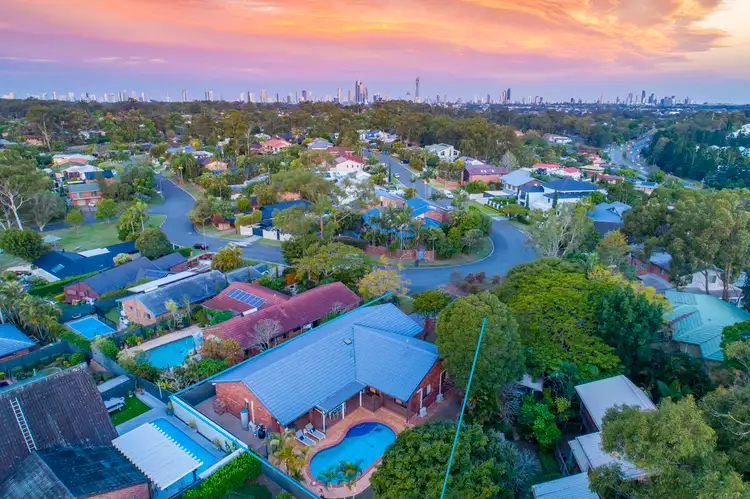
 View more
View more View more
View more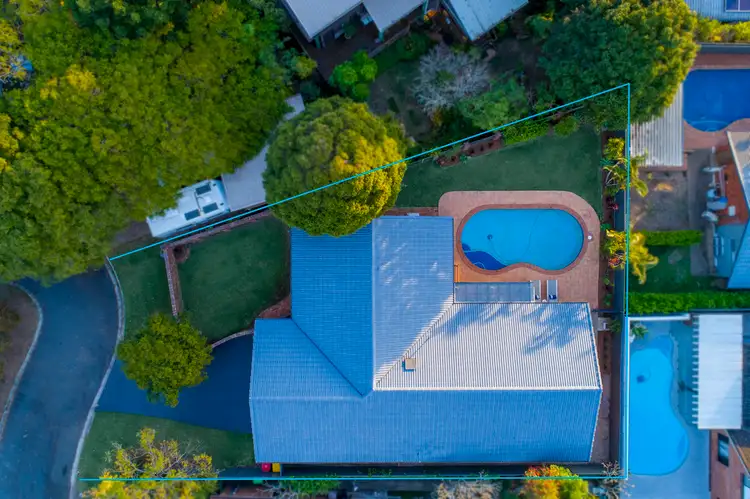 View more
View more View more
View more
