Presenting an idyllic representation of the classic Avenues streetscape, this property is sure to captivate your senses. The extensively renovated 1950s character home embodies both tradition and versatility. Meticulously maintained, the layout of this splendid home is bound to enthral even the most discerning buyers. Crafted with impeccable attention to detail and a contemporary lifestyle in mind, this exquisite family residence boasts a layout that seamlessly merges various textures and materials, resulting in a captivating and bespoke aesthetic feel that leaves a lasting impression. Every facet of this property has been meticulously considered.
This remarkable family home integrates modern elements that have been thoughtfully conceptualized and executed by the renowned Blue Giraffe Building Design. The soaring ceilings with exposed beams, strategically positioned skylights, American Oak timber flooring, and sleek integrated cabinetry all contribute to an ambiance of refined living. Effortlessly bridging the indoors with the outdoors, the full-height timber and glass bi-fold doors open up to reveal the enchanting alfresco entertaining area, terraced garden, and inviting in-ground pool, your own holiday retreat.
- Remarkable renovated property tailored to the highest standards
- 660m2 block with off street parking for three vehicles
- The original home encapsulates the light and bright front sunroom with casement timber windows overlooking the landscaped front yard, a stylish home office featuring bespoke cabinetry, and media room or kids break out space for family space and separation
- Three generous sized bedrooms, two with built-in wardrobes and third bedroom with study nook/library the ideal room for older children or teenage retreat
- The rear extension showcases the impressive open living area, gourmet industrial style kitchen with stone waterfall island bench, stainless steel appliances, including Technika oven and gas cooktop, pantry and ample bench and cupboard space
- Dining area and expansive living area featuring pendant lighting, accented feature wall complimented by natural timber and glass
- Parents retreat or master suite with built in wardrobes, ensuite and private access to the pool area, ideal for a mid-night dip
- Stylish main bathroom, laundry with side access, ample storage and cupboard space
- Ducted air-conditioning and ceiling fans
- Security cameras and security door
- Solar system, prevision for pool heating
- Landscaped terrace back garden with alfresco entertaining and BBQ area, potting shed for the garden enthusiast
- Bike shed and external storage room with roller door
- Close proximity to some of Brisbane's finest schools and colleges including Iona College, within Wynnum State School catchment
- Easy access to the Port of Brisbane Motorway and Gateway Motorway for quick trips in and around Brisbane and public transport for the daily commuter
- Short drive to all that Bayside living has to offer with an array of cafes, restaurants, bars found in both Wynnum and Manly Harbour Village
- 10km of waterfront parklands, bike and walking paths, world renowned marinas and the gateway to Moreton Bay
DISCLAIMER: In preparing this information, we have used our best endeavours to ensure that the information contained therein is true and accurate but accept no responsibility and disclaim all liability in respect of any errors, inaccuracies or misstatements contained herein. Prospective purchasers should make their own council and financial inquiries to verify any information contained herein.
This property is being sold without a price therefore a price guide cannot be provided. The website may have filtered the property into a price bracket for website functionality purposes.
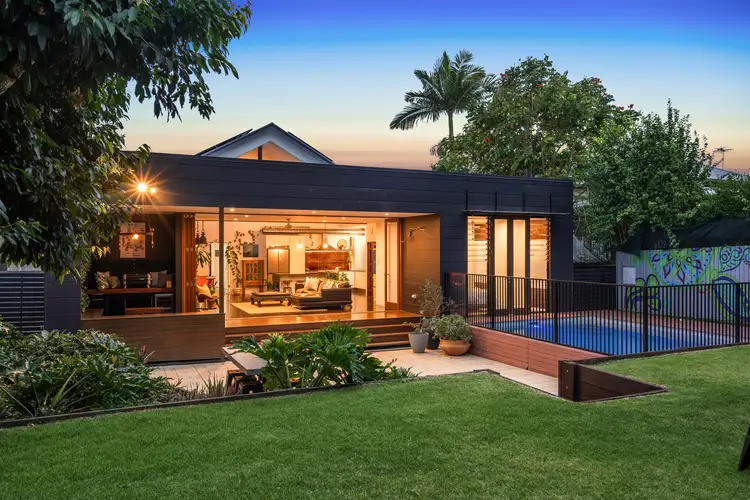
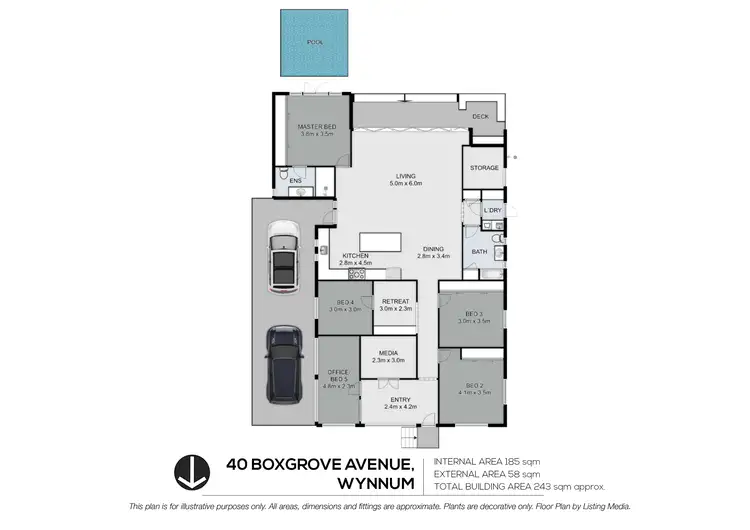
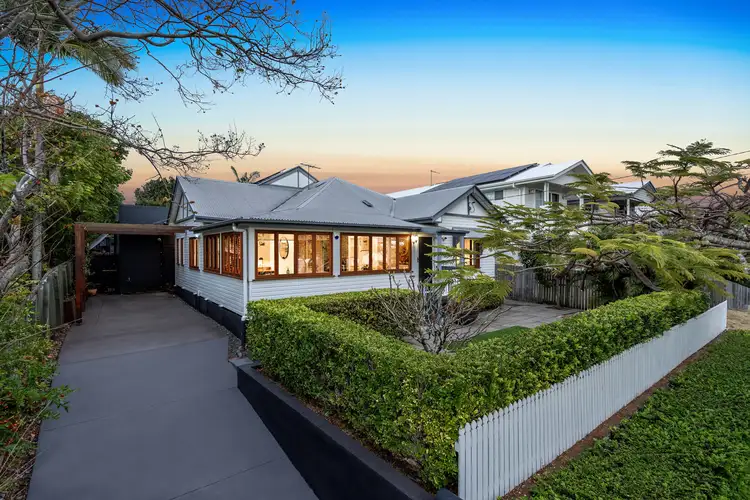
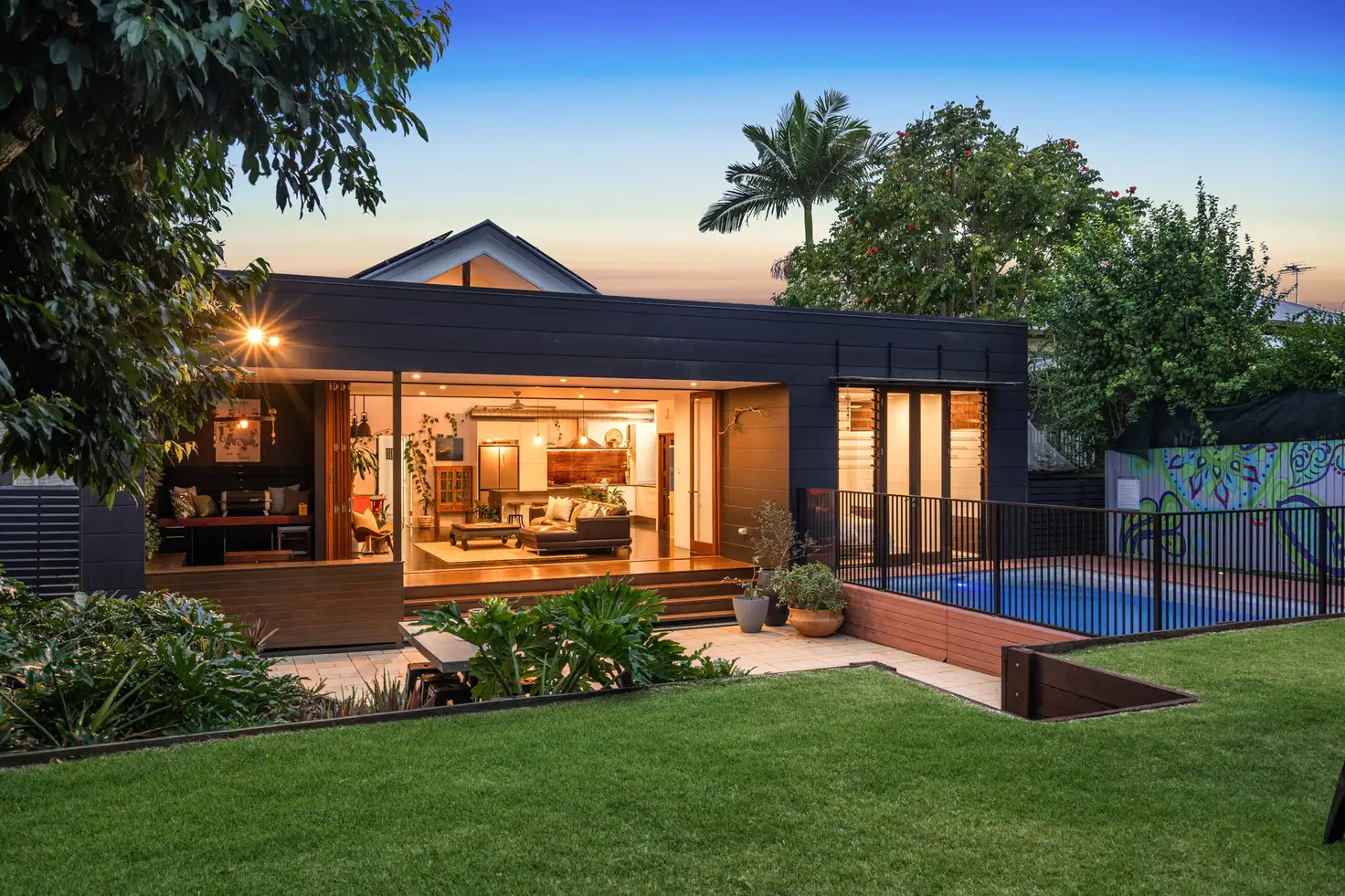


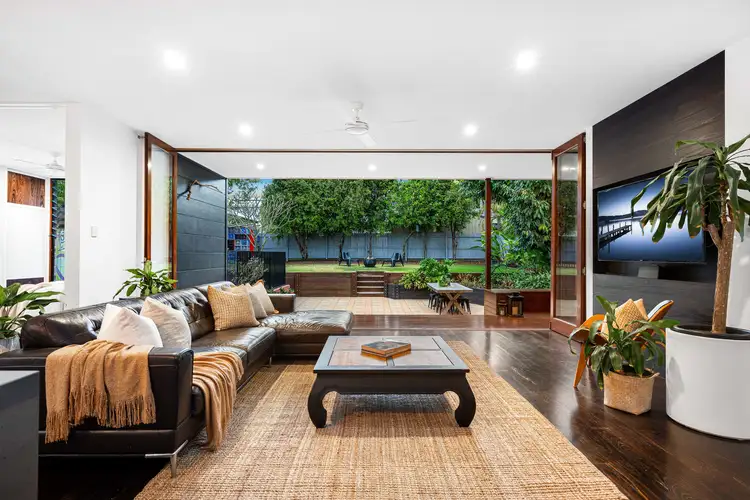
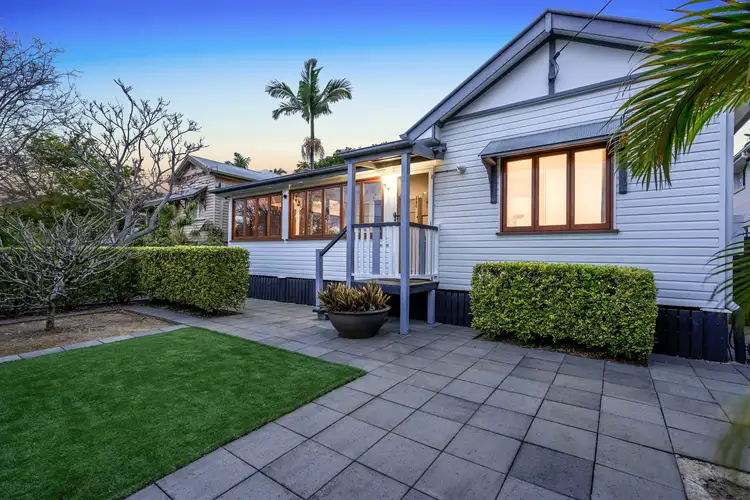
 View more
View more View more
View more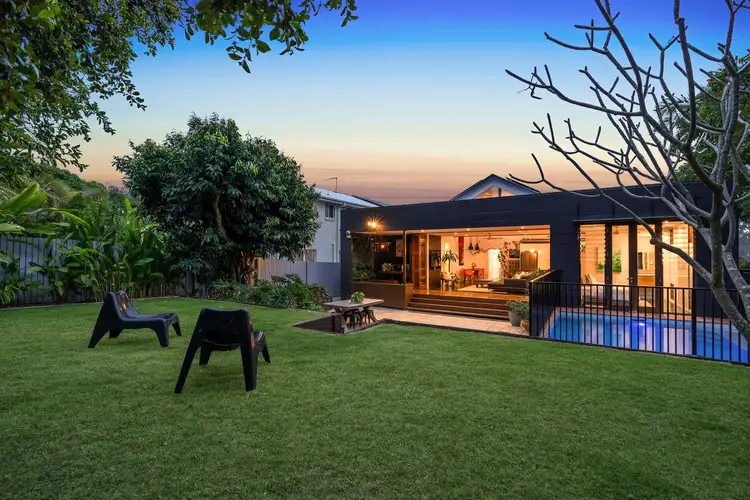 View more
View more View more
View more
