Low-set homes in this pocket of Underwood are a rarity, and with the owners motivated to sell, it presents an exceptional buying opportunity!
An enticing design boasting open-plan living, and three additional living areas adorned with luxury finishes, this low-set home has been designed to accommodate to the contemporary family, and ensure it is the perfect place to call home'.
Upon arrival, you will delight in the location in a pristine, family-orientated street - and the pleasant faade bordered by landscaped gardens.
Through the front door, you'll be greeted with a grand entrance, with 2.7m ceillings. You will appreciate the custom selection of finishes - from the glossy, porcelain tiles, to the timeless colour palette.
The clever design fuses open-plan living, with separation between living areas in a way you have never seen before!
There are three living areas, separated to create intimate purposes for the zones. This includes an expansive formal lounge area, with honey-coloured timber flooring, another generously-appointed area which could be used as a media room or kids play area, and a space with tasteful black carpets, perfect for a study or guest suite.
The heart of the home vaunts a vast, open-plan design. The grand scale of this space will astonish you! Adorned with porcelain tiles, and dotted with bright, LED lighting, it will be a beautiful space to enjoy special moments with your family, and guests.
The chefs' kitchen will delight those who love to cook! It is complete with glittering, Caesarstone benchtops, a 900mm SMEG chefs' oven with gastop cooking, ample bench and storage space, pendant lighting and a breakfast bar.
Outside, you'll enjoy a low-maintenance nature. With an expansive alfresco area, proposing a wonderful venue to host get-togethers and enjoy peaceful afternoons, there is lush grass for the kids and pets to enjoy, without posing too much maintenance.
The bedrooms have been laced throughout in a manner which affords everyone to enjoy their own space. All complete with timber flooring, ducted air-conditioning built-in wardrobes and ceiling fans, every member of the family will be unwinding in luxury.
The master is ideally positioned to offer privacy; complete with a walk-in robe, and a sophisticated ensuite with deluxe finishes in a rich palette.
The configuration of the remaining rooms allows for a kids' zone - with the bedrooms within close proximity, and the common bathroom to service these rooms a few footsteps away!
Features Include:
• Solar system for energy efficiency
• Individually zoned ducted air-conditioning
• On a generous allotment of 607m2
• A unique design which offers open-plan living, and three additional separate living areas
• An expansive formal lounge area with honey-coloured timber flooring
• A second living space finished with timber flooring which proposes the perfect media room, or kids' play room
• The open-plan design is of astonishing scale, and adorned with glossy porcelain tiles
• Four generously-appointed bedrooms, plus a study which can be used as fifth bedroom
• The bedrooms are finished with timber flooring, ceiling fans, built-in wardrobes and ducted air-conditioning
• The master suite is ideally positioned to offer privacy, and is complete with a walk-in
• wardrobe, and stylish ensuite finished with deluxe materials
• Chefs' kitchen boasts glittering, Caesarstone benchtops, a 900mm SMEG chefs; oven with gastop cooking, ample bench and storage space, pendant lighting and a breakfast bar
• A generous alfresco area, proposing a wonderful venue to entertain guests. Some yard space for the kids and pets to enjoy without posing too much maintenance.
• Double-car garage
• A timeless colour palette throughout
• A dedicated laundry with luxury finishes & built-in storage space
All information contained herein is gathered from sources we consider to be reliable. However we can not guarantee or give any warranty about the information provided and interested parties must rely solely on their own enquiries.
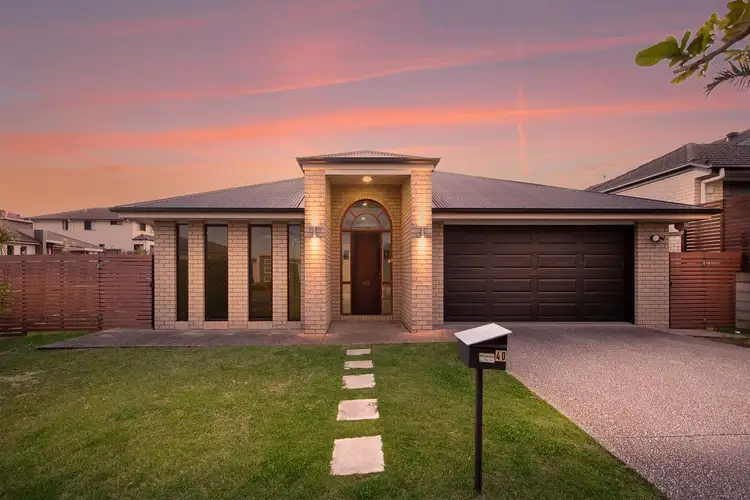

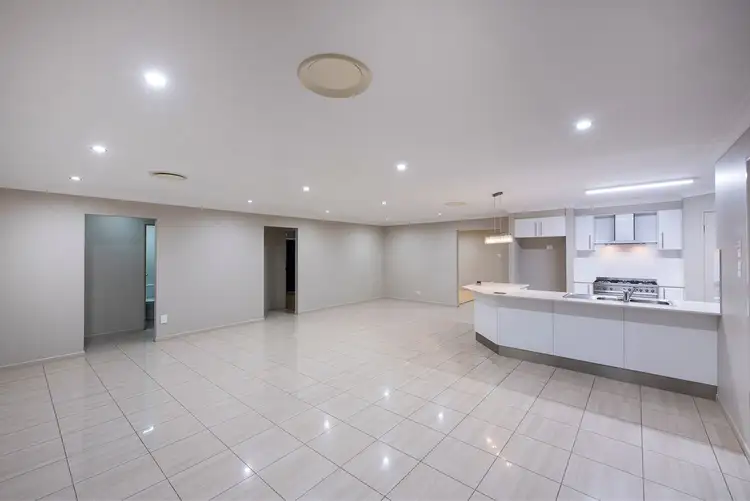




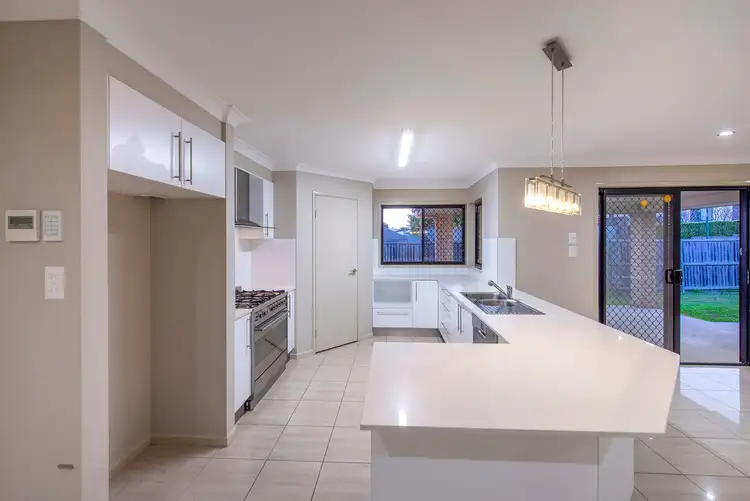
 View more
View more View more
View more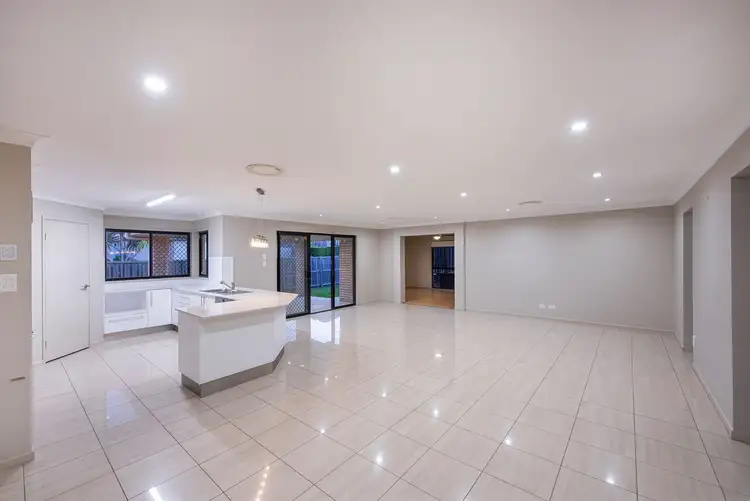 View more
View more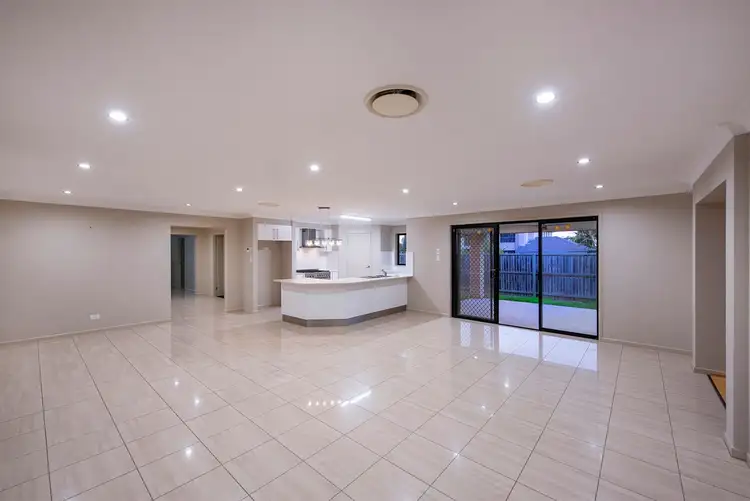 View more
View more
