Tucked away in a quiet, Strathpine street, this updated, high-set home presents a perfect blend of comfort, space, and outdoor enjoyment.
Elevated and inviting, the home welcomes you via a front staircase leading to a deck landing and entryway. Once inside, you're greeted by a generous living area bathed in natural light, showcasing beautiful, polished timber floors that extend seamlessly throughout the upper level.
The layout flows effortlessly from the living room into a light-filled dining area, which in turn connects to the modern, well-equipped kitchen. Featuring an electric cooktop, double sink, and ample cupboard space, the kitchen is designed for both functionality and everyday style.
Down the hallway, three bedrooms await, each with built-in robes and ceiling fans to ensure year-round comfort - two of these bedrooms are also fitted with air conditioning for those warmer Queensland days.
The main bathroom has been stylishly updated and includes a large walk-in shower and a separate toilet. A hallway linen cupboard provides additional storage, rounding out the practical features on the upper level.
Venture downstairs via the internal staircase and you'll find a spacious, versatile area ideal for a range of uses - whether you're after a rumpus room, home office, gym, or creative studio, the space is ready to be adapted to your lifestyle.
This lower level also includes a large laundry room with generous bench space, a separate toilet for added convenience, and internal access to a secure double lock-up garage.
Step outside and discover a private oasis built for entertaining and relaxing. A large, covered alfresco area overlooks the sparkling plunge pool, offering the ideal setting for weekend barbecues or unwinding at the end of the day.
Beyond the patio, the expansive, fully fenced backyard features lush greenery and a flat grassed area perfect for children or pets to enjoy. A good-sized shed sits at the rear of the property and is easily accessed via convenient side access - ideal for storing tools, equipment, or even a trailer or small vehicle.
Key Features:
• Updated high-set home
• Generous living room
• Polished timber floors throughout upper level
• Light-filled dining area flowing into a modern kitchen
• Kitchen includes electric cooktop, double sink, and ample cupboard space
• Three bedrooms, all with built-in robes and ceiling fans
• Two bedrooms also feature air conditioning
• Renovated main bathroom with large shower and separate toilet
• Hallway linen/storage cupboard for added convenience
• Internal stairs lead to a spacious multi-purpose downstairs area
• Flexible lower-level ideal for rumpus room, home office, gym, or more
• Large laundry room with bench space and additional downstairs toilet
• Internal access to double lock-up garage
• Covered alfresco area perfect for entertaining
• Sparkling plunge pool
• Fully fenced, grassed backyard
• Side access to a generous rear shed
Location Highlights:
• Family-friendly location close to amenities, parks, and transport
• 850m to Pine Rivers State High School
• 1km to Strathpine State School
• 1.7km to Rob Akers Reserve
• 1.8km to Bray Park Station
• 2.3km to Strathpine Centre
• 2.9km to Pine Rivers Park
• 3.8km to St Pauls School
• 4.6km to Les Huges Sports Complex
• 25km to Brisbane Airport
• 25km to Brisbane City
This exceptional home offers a relaxed lifestyle in a prime Strathpine location, with the added bonus of move-in-ready updates and space to grow. Whether you're upsizing, investing, or buying your first family home, this property is sure to impress. Don't miss this opportunity, homes like this don't last long – contact the Johnny & Ly Team today!
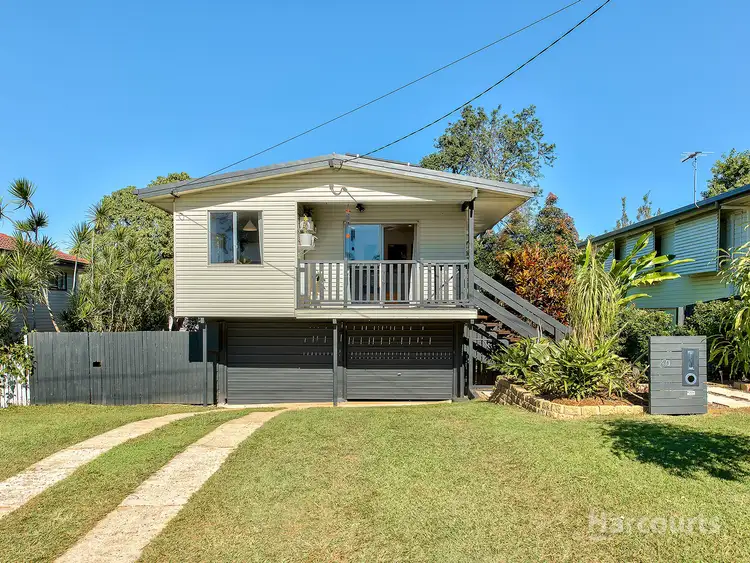
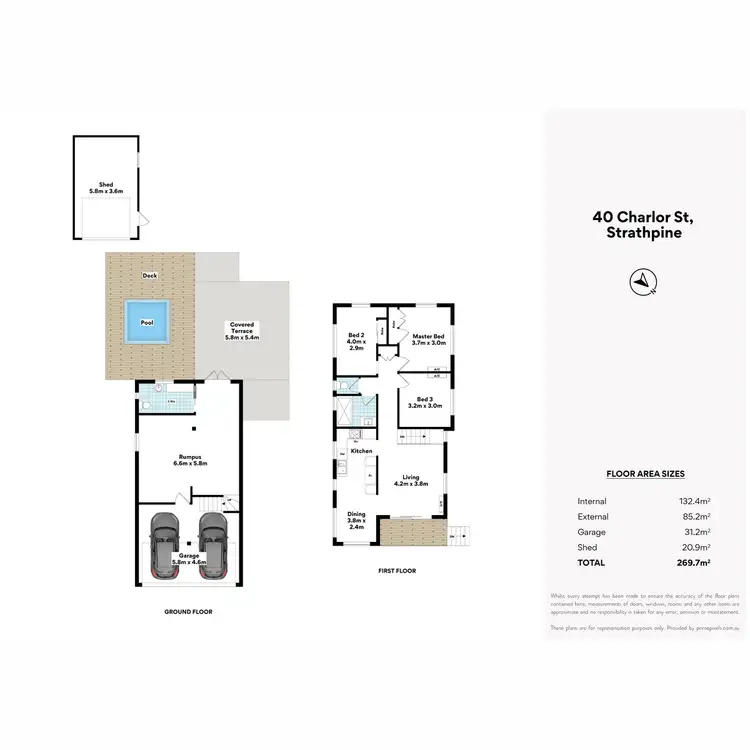
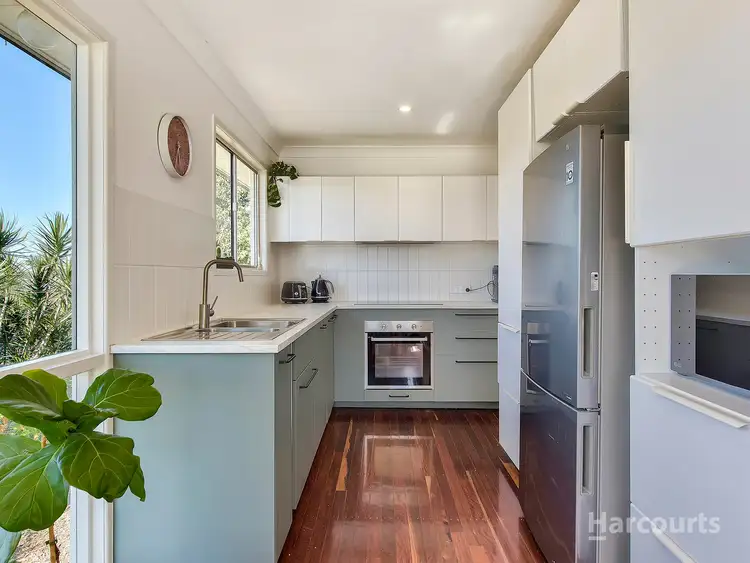
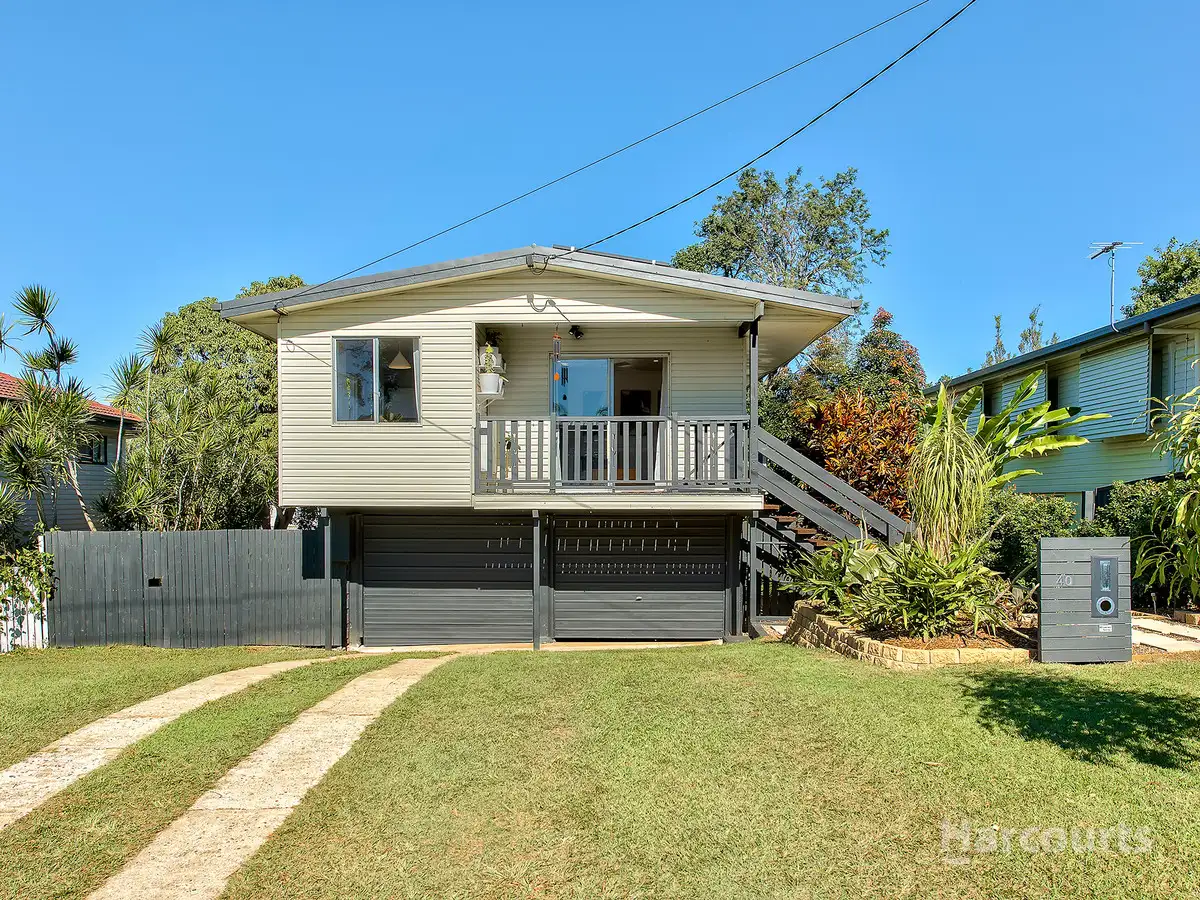


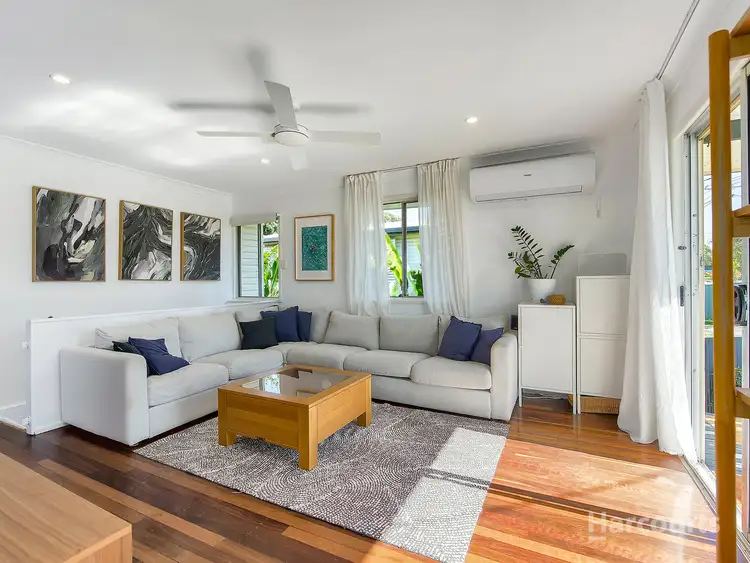
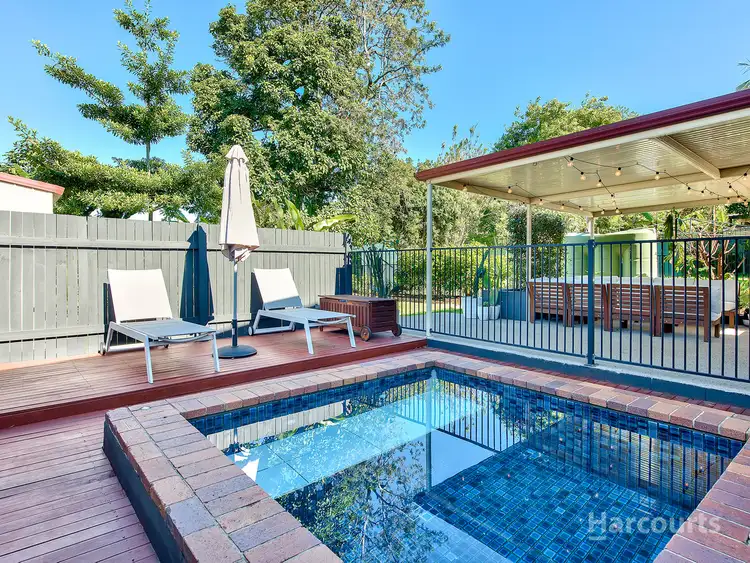
 View more
View more View more
View more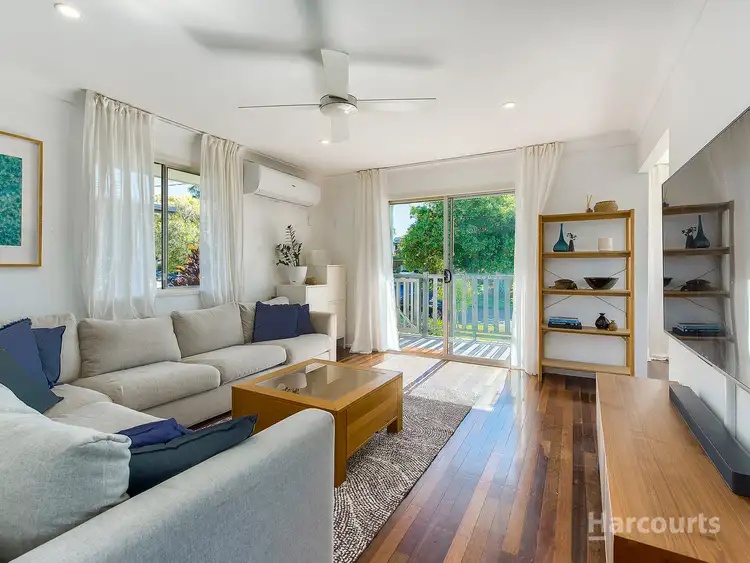 View more
View more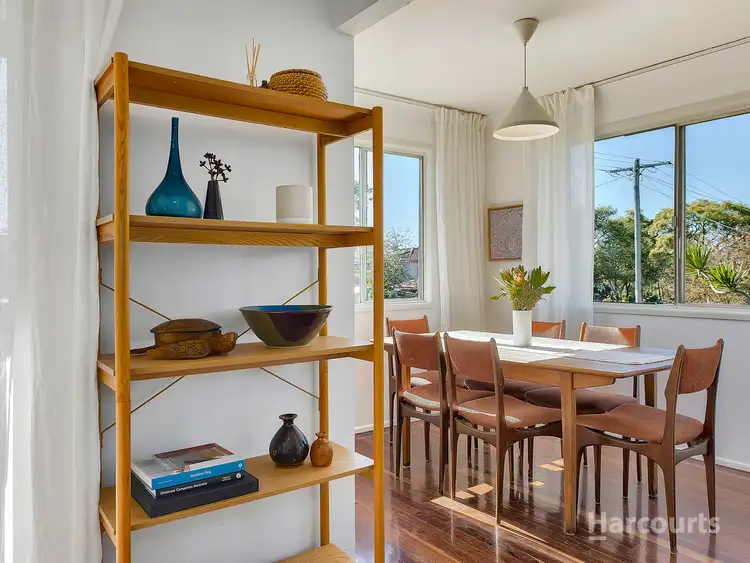 View more
View more
