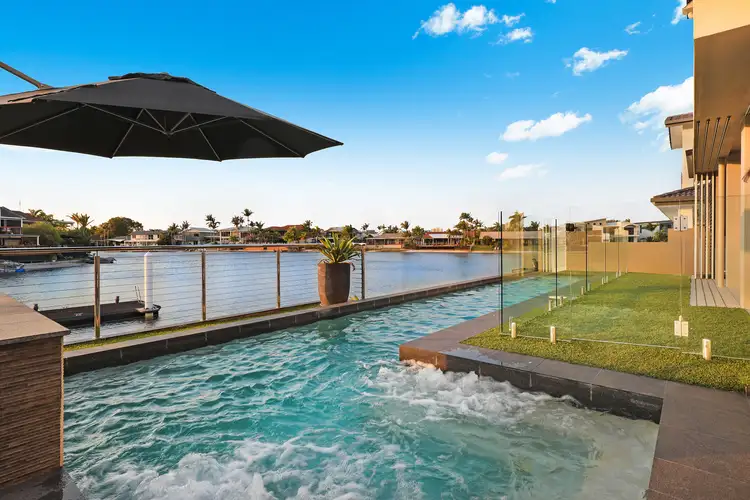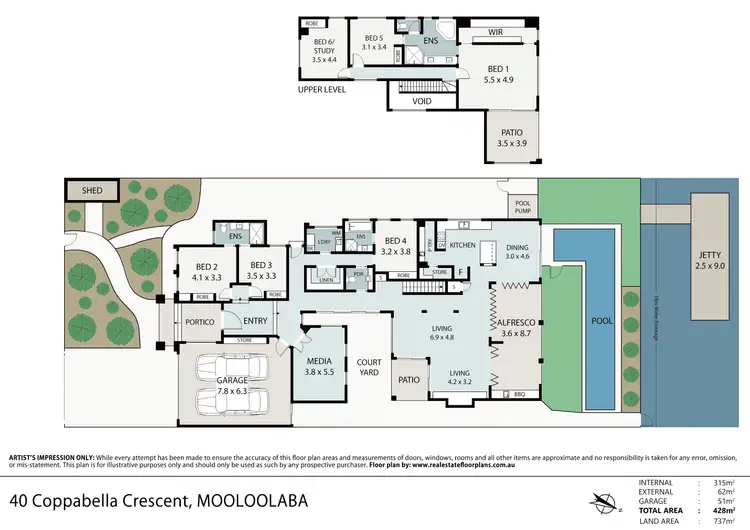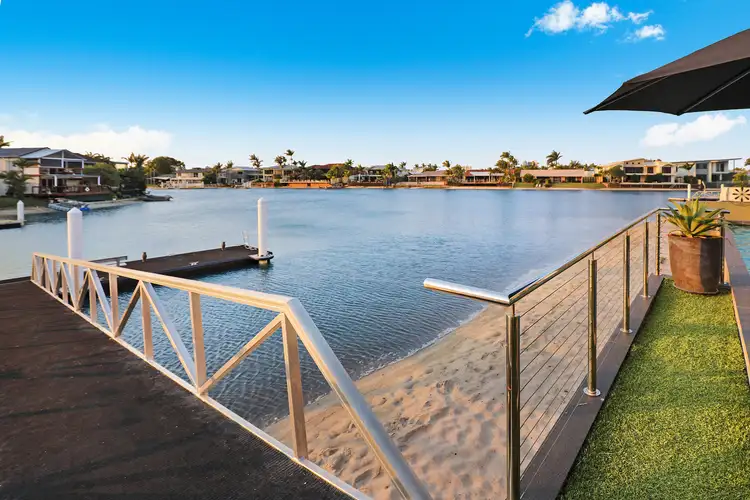“LUXURY LIFESTYLE - NORTH FACING WITH LONG WATER VIEWS”
As you walk through the gate you will be wowed by the privacy, tropical gardens and the grand entrance to this magnificent home. Step through the double doors onto the polished tile floors and you will soon realise you are in one of the most immaculately presented homes on the Sunshine Coast. One that symbolises modern contemporary architecture coupled with relaxed waterfront living.
Perfectly positioned on an elegantly landscaped 737m2 block is this stylishly built and purposefully designed 428m2 home. There is a seamless flow and real sense of grandness with the raking high ceilings. The expansive open plan living space draws you through the bi-fold doors to the outdoor entertaining area with its built-in alfresco kitchen, positioned perfectly beside the 15m lap pool on the edge a spectacular north facing long water view.
Comprising of 5 large bedrooms spread over two levels, including a private guest or teenager's wing, a grand home office/6th Bedroom, 3 luxurious bathrooms and a powder room. The upper level is reached by a natural timber staircase and features the private and elegant master retreat with huge ensuite, walk-through robe and its own private north facing balcony.
Downstairs offers a large open plan living space, a fully equipped and soundproof media room/second lounge. The spacious gourmet kitchen is complete with European appliances including gas cook top, a butler's pantry and separate scullery. No expensive has been spared with Caesar stone bench tops and two pack cabinetry throughout. There is an extremely functional laundry and ample cupboard space including a walk-in linen cupboard.
Whether you're upstairs or down, an abundance of glass and plantation shutters throughout the home captures the light and showcases the Northern water view from so many angles in spectacular fashion.
A private internal courtyard and covered patio area offers yet another relaxing hub. Slide back the glass doors and create amazing indoor-outdoor flow from courtyard to living space. The oversized double garage features built-in cupboards and extra storage in the ceiling via an attic ladder.
This is a home devoted to life on the water. Accommodating every maritime need including a jetty with 9 metre pontoon at your back door and a harbour mouth only minutes away.
40 Coppabella Cres is a seamless marriage between aspect, uncompromised quality and unique individuality and must be seen to be appreciated. I look forward to meeting you at my next open home

Air Conditioning

Built-in Robes

Ensuites: 1

Living Areas: 2

Pool

Study

Toilets: 4

Vacuum System
Area Views, City Views, Close to Schools, Close to Shops, Close to Transport, Heating, Pool
Area: 737m²
Frontage: 18m²








 View more
View more View more
View more View more
View more View more
View more
