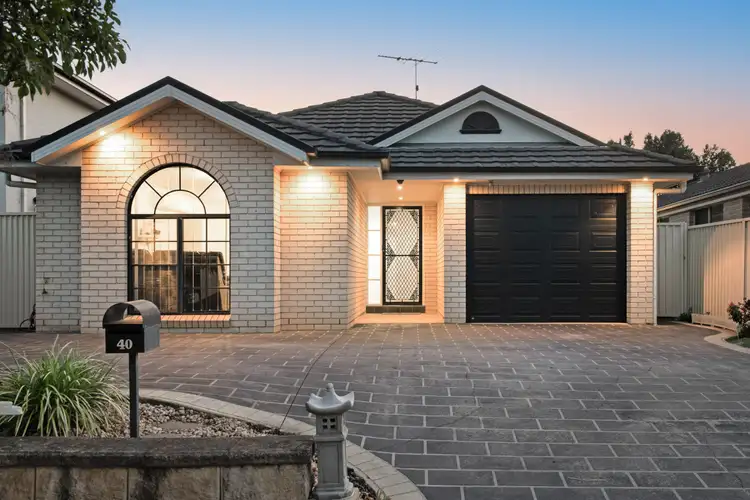A North-East facing single level delight, perched on the high side of a coveted street, boasting a classic and robust facade awaits the next growing family to enjoy its offerings. With leisure centres and reserves in close proximity, a delightful floorplan and well suited features throughout, an opportunity to own a residence that has it all is at your fingertips. Exuding comfort and a strong sense of harmony between construction and design, with thoughtful additions and only a moment's drive to Metro stations & express buses, this incredible property is waiting to be called home.
Flaunting low maintenance garden beds at first glance, classic styling, sparkling floorboards, separate sleeping quarters and a huge outdoor covered patio - a home that gifts excellence at every angle. Highlight features include brand new plush carpets and a complete interior repainting, offering a refreshing sense of 'new', a Bellini stainless steel 600mm 4-burner gas cooktop, split-system air conditioning throughout and a range of lighting types, boasting a surety of comfort during all seasons. Classic in design, attentive in layout and exhibits everything you've been looking for - Welcome to 40 Damien.
Features:
• 450.3sqm parcel of landholding in prime position
• Four bedrooms in separate sleeping quarters all with ceiling fans, split-system AC to three and built-in-robes to all with private sparkling ensuite and walk-in wardrobe to the tucked-away master bedroom
• Fresh main bathroom with wall-length vanity and frameless mirror, separate bathtub and adjacent functional laundry
• Cozy formal lounge and dining rooms with seamless flow from front to back, complimented by large bay window and vertical blinds
• Magnificent open, central kitchen fit with floorboards and spacious cabinetry, gas cooktop and caesarstone benchtops
• Sprawling back covered patio space with flowing wrap around concreted yard + meticulous gardenbed retaining and oversized side access
• Accessible one-and-a-half space garage with electric door and internal access
• Additional features include: Freshly painted interior, recently installed vertical blinds, professional deep-clean throughout, natural gas hot water, Swann alarm security system, new carpet to all bedrooms, stainless steel oven, stainless steel dishwasher, new HAIER split system and 1.6mx1.6m garden shed
An ideal opportunity awaits the growing family with this residence leaving no stone unturned when it comes to inclusions and amenities, perched minutes from Blacktown Leisure Centre Stanhope, Parklea Markets and restaurant precinct at Stanhope Village. It's zoned for and only 1.8km (approx.) from Quakers Hill East Public School with Quakers Hill High and Wyndham College within reach. In addition to the proximal education and shopping options is Bella Vista Metro station parking for convenience of travel, accessible in under 10 minutes. With inclusions that make for maintenance, function and lifestyle to be nothing short of a breeze, this is one you won't want to miss - contact Shiv Nair today on 0451 883 102 for further information.
Disclaimer: All information contained herewith, including but not limited to the general property description, images, floorplans, figures, price and address, has been provided to Hills Real Estate Sales Pty Ltd by third parties. We have obtained this information from sources that we believe to be reliable; however, we cannot guarantee the accuracy and or completeness of this information. The information contained herewith should not be relied upon as being true and correct. You should make independent inquiries and seek your own independent advice in respect of this property or any property on this website.








 View more
View more View more
View more View more
View more View more
View more
