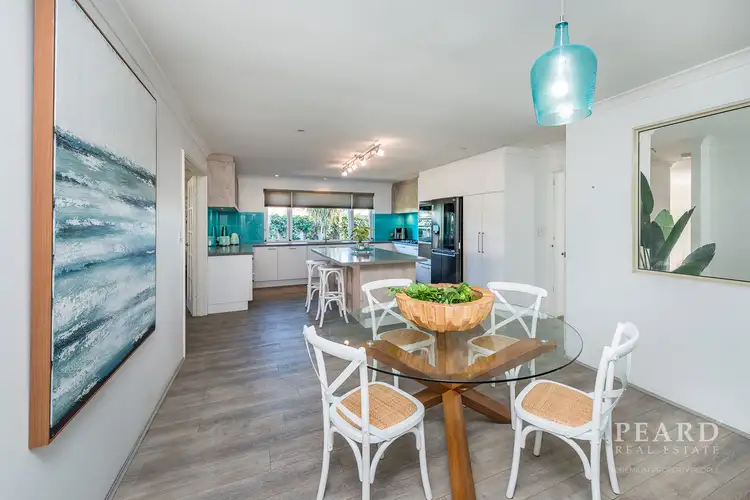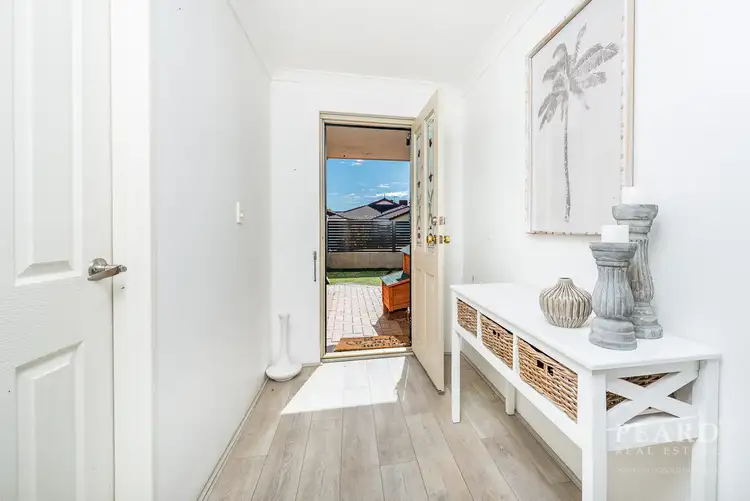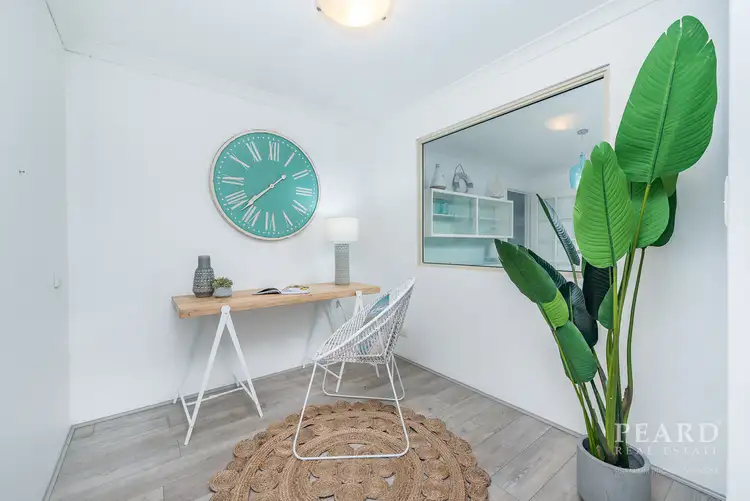Are you looking for a spacious, renovated family home, with a self contained granny flat, in a quiet cul de sac - close to everything? If you thought that was too much to ask for - Welcome to 40 Eucumbene Crescent, Joondalup!
Convenience is defined - With Lake Joondalup on one side and the City of Joondalup on the other, this property's location offers stunning walking trails, within walking distance to an array of schools, parklands, shops, transport options and the sought-after lifestyle that this location offers.
Positioned in a quiet cul de sac on a generous land holding, this residence also plays host to a self-contained “granny flat” that provides a unique opportunity to secure your future through decent rental income or, short-stay-accommodation potential.
As you step through the front door, light engineered timber floors sweep proudly through the main living areas and draw you into the heartbeat of the home - the open-plan dining and renovated kitchen. The well-appointed kitchen accommodates quality cooking appliances, stone benchtops, a large center island breakfast bar, integrated dishwasher, double sinks and large windows that overlook lush gardens and draw the outside in. Located just off the kitchen is a family lounge / games room with doors that open out to the back yard and covered alfresco.
Additional living areas include a generously sized family room located at the front of the home, light & bright with numerous windows, providing the perfect place to chill out after a busy day. If you work from home or simply need a space to get your life admin done, a home office located down the passage.
The bedrooms include a king master with built in robes and a renovated ensuite bathroom. Bedrooms 2 and 3 are queen sized with built in robes and share in a stunning family bathroom that needs to be seen, with floor to ceiling tiles, a freestanding bath, frameless glass shower and brass tapware.
GRANNY FLAT:
The granny flat is attached to the main house but enjoys its own separate entrance and driveway with access from the left hand side of the house. The granny flat is complete with 1 bedroom and 1 bathroom, a lounge and tiled kitchen with access to a private courtyard. The options are all yours with this granny flat, extended family, teenage retreat, short stay accommodation or a long-term rental.
Effortlessly connecting the inside living areas to the centrally positioned, and well protected backyard, it's easy to see why this property will appeal to those craving an easy care lifestyle that want to waste no time and start enjoying the outstanding lifestyle this property encourages. The covered alfresco provides the perfect place to entertain or simply sit back and relax, with a seamless combination of paved pathways, wood chip mulch and established flower beds.
There is no doubt this property will attract the attention it deserves, be quick to get in contact for more information and a time to view this unique opportunity!
LIFESTYLE benefits (Approx.):
- 2.8km - HBF Arena
- 3.3km - Joondalup Hospital
- 3.5km - Lakeside Joondalup Shopping Centers
- 5.2km - Burns Beach Foreshore Park
- 8.2km - Ocean Reef Marina
- 9.5km - Mindarie Marina
FEATURES INCLUDE, but are not limited to:
- Large Family home with multiple living areas
- Private and enclosed frontage with a gated front yard and low maintenance synthetic lawns
- Double lock up garage
- Large solar electricity system provides reduced power bills
- 3 Bedrooms and 2 Bathrooms in the main house, 1 bedroom and 1 bathroom in the granny flat
- Bedroom 3 with a split system air conditioner
- Front family room with a split system air conditioner and large corner windows
- Dining area overlooks the impressive kitchen
- Home Office
- Lounge off the kitchen with sliding doors to the back yard
- Kitchen with gas cooktop, electric oven, center island bench with power points under the bench, integrated dishwasher and custom cabinetry, option for the LG fridge to be included
- Upgraded laundry with built in linen cupboard and extended bench space and doors to the washing line.
- Additional large walk-in linen cupboard in the passage
- 3 phase power to the house
- X2 Gas bayonet points in both lounge rooms
- Land Size approx. 650sqm
- Built in 2000
*PLEASE NOTE while every effort has been made to ensure the given information is correct at the time of listing, this information is provided for reference only and is subject to change.
Disclaimer:
This information is provided for general information purposes only and is based on information provided by the Seller and may be subject to change. No warranty or representation is made as to its accuracy and interested parties should place no reliance on it and should make their own independent enquiries.









 View more
View more View more
View more View more
View more View more
View more

