The grand entrance of this immaculate and architecturally designed property is just a teaser to the delights that wait behind it. Stepping into the home, the eyes are immediately drawn to the stunning views waiting at the end of the hallway. Stretching from beyond Tamar Island to Royal Park, the uninterrupted views can be seen from almost every window of this prestigious home.
A designer kitchen with an impressive butler's pantry, sleek, soft close cabinetry, quality appliances and sprawling benchtops will ignite the chef inside, while the open plan living, dining and entertaining areas are airy and bathed in natural light. The main entry level offers the ultimate in contemporary living with large opening sliders out to the deck to capitalise on the alfresco living space. The two expansive decks, which run the full width of the property, are the perfect space to take in the views, relax or entertain friends and family.
Set across three storeys and offering three separate living spaces including a lounge/media room, this home has the flexibility of catering to the needs of the most diverse of families. The property offers five large bedrooms, including the master suite with a sitting area and stylish full size ensuite with a double rainfall shower and double vanity. The main bathroom on the lower level also offers a double vanity and a luxurious freestanding bath. Each level has a convenient powder room.
Ideally located in beautiful and sought-after Trevallyn, a commute into the CBD will take only 5 minutes driving and a trip to Launceston Airport only 15 minutes. There are multiple private & public schools, sports clubs, swimming pools, restaurants and shops all within close proximity.
Main Features:
• 5 large bedrooms in total - all with built-in robes and plush, quality carpet
• Master suite with glamorous ensuite, walk-in robe and private balcony
• Open plan designer kitchen, living and dining with stunning water & city views
• Fabulous kitchen with Butler's pantry & quality appliances including pyrolytic oven
• Floor to ceiling windows and sliding doors
• A choice of fabulous decks - perfect for entertaining guests and for the family to enjoy
• Two separate living spaces plus extra lounge/media room
• Main bathroom with free-standing bath, oversized shower and double vanity
• Convenience of a powder room (toilet & basin) on each level
• Ducted reverse cycle air-conditioning throughout (separate systems upstairs/downstairs)
• Storage/workshop space underneath, plenty of internal storage throughout
• Beautiful, manicured front and rear gardens with established plants and flowers
• Internal access 46 sqm remote controlled garage and off street parking spaces
• Security system, quality blinds and fittings and fixtures
• NBN fibre to the premises, ethernet wired throughout including media room
• Close to schools, shops, supermarkets and all city conveniences
• Close to Trevallyn shops and community sporting services (tennis, bowls)
• Close to the Cataract Gorge and an abundance of scenic walking trails
• Only 5 minutes to Launceston's CBD
Contact Jeremy Wilkinson for further information.
Rental Estimate: $840 - $880pw
House size: 360sqm
Deck size: 60sqm
Land size: 1202sqm
Built: 2013
Rates: $3,091pa
Council Zoning: 10.0 General Residential
Council: Launceston
Heritage listed: No
**Harcourts Launceston has no reason to doubt the accuracy of the information in this document which has been sourced from means which are considered reliable, however we cannot guarantee accuracy. Prospective purchasers are advised to carry out their own investigations. All measurements are approximate**

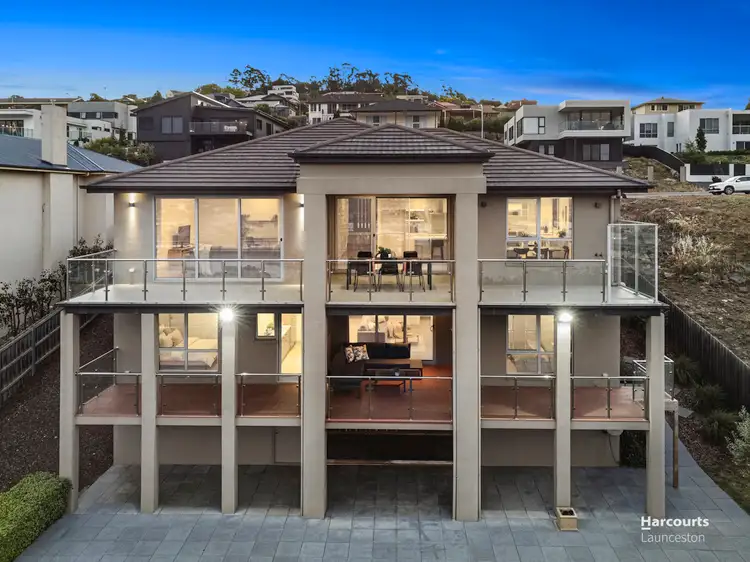

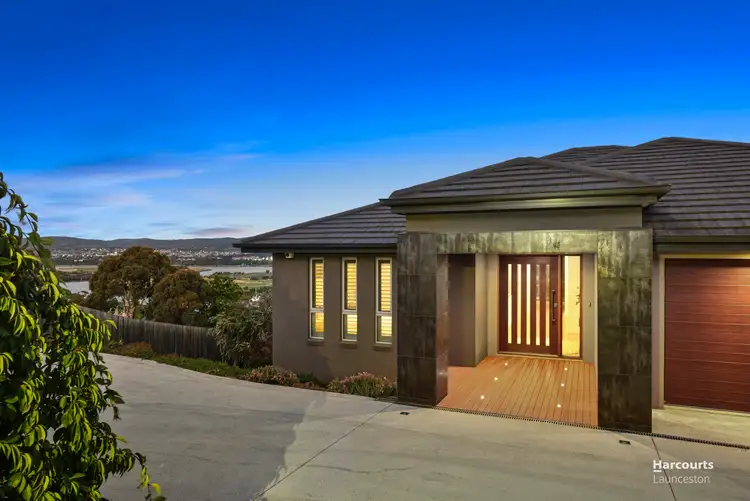



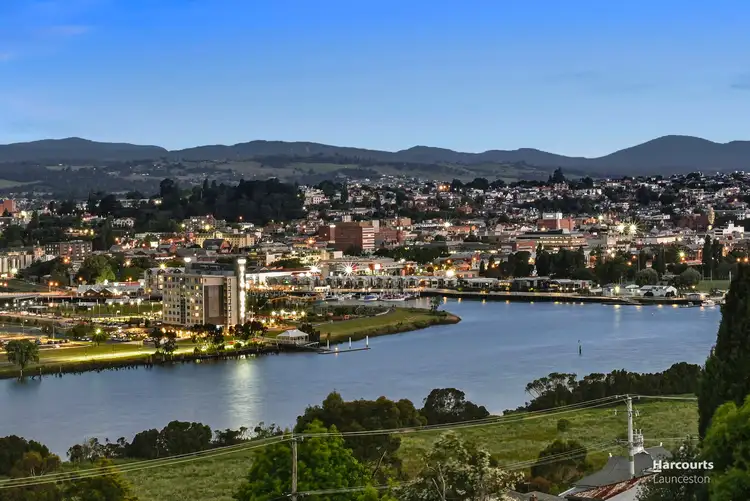
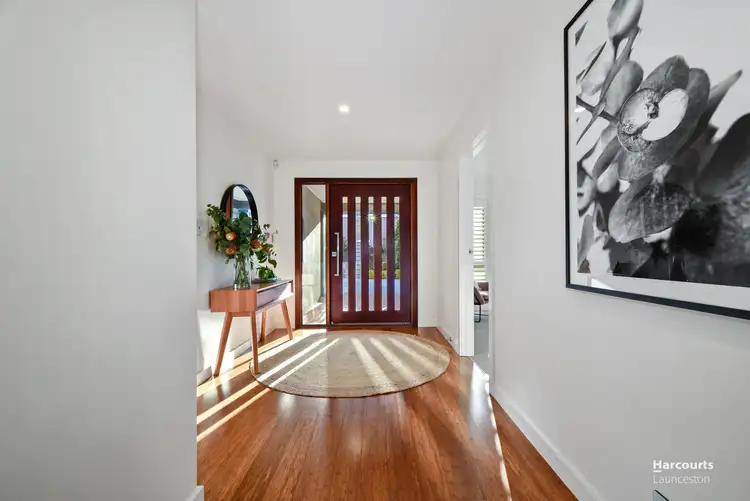
 View more
View more View more
View more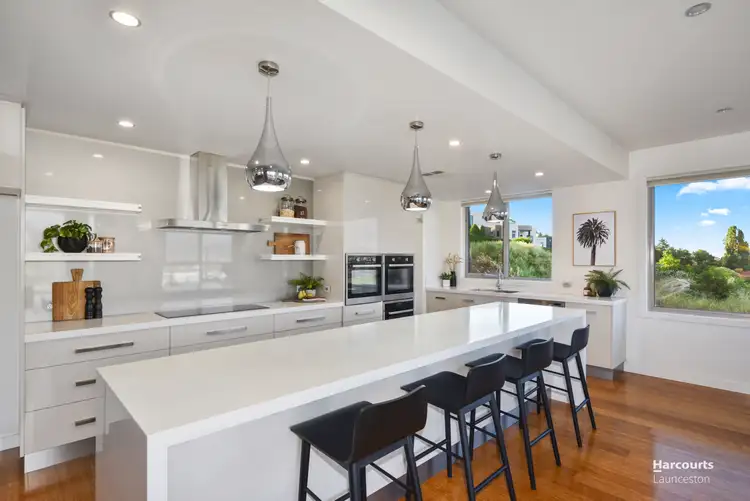 View more
View more View more
View more


