“The ULTIMATE Package”
Striking in every direction; this immaculate home was designed magnificently to capture the aspect of the block and for a low maintenance lifestyle in the most sought-after estate in Pakenham – Heritage Springs Estate. Astounding the most fastidious of buyers with a clever design including multiple living areas, three car garage, outdoor entertaining and quality finishes throughout. Amanda Claridge and Barry Plant Pakenham are proud to present to you, 40 Hull Crescent Pakenham
Carefully considered in functionality and design to ensure comfort and relaxation on all levels with multiple living areas; a grand open plan living and dining room and an additional family room, insuring all members of the family have a place to wind down and enjoy.
The kitchen is truly the heart of the home, equipped with quality fittings and fixtures such as stainless-steel appliances, 40mm Caesarstone waterfall benchtops, island bench, overhead cupboards, dishwasher and large walk in pantry with plenty of storage.
The master bedroom suite featuring it's own private balcony with a private ensuite with double stone vanity, an oversized shower and a fantastic walk-in robe. The additional bedrooms are equipped with walk in robes and share the main bathroom and separate toilet.
Leading outdoors with beautiful glass bifold doors to the outdoor entertaining with extended decking surrounding the stunning landscaping complete with an incredible pool area complete with separate spa and a pool house with its own toilet. Further to complete this incredible space there is strip heating, pull down blinds, open fireplace, ceiling fans and an inbuilt outdoor kitchen. An amazing space that can be enjoyed year-round adding so much more to this amazing home.
Additional highlights include:
- Powder Room
- Solar Power
- Downlights throughout
- Quality flooring throughout
- Expansive laundry with direct access to the clothesline
- Ducted heating
- Triple car garage with internal and external access including a rear roller door
- Water tank
- Study
Plus SO much more!
Take advantage of the location, within walking distance to school's located in the Zone for John Henry Primary School and the brand new Edenbrook Secondary College, not to mention shopping centres, public transport and the M1 Freeway and Princess Highway all easily accessed. With parkland right on your doorstep this is one property that will not disappoint. For more Information, contact Amanda Claridge TODAY on 0409 009 887 for more information and we look forward to seeing you at the next Open Home.

Alarm System

Balcony

Deck

Dishwasher

Ducted Heating

Ensuites: 1

Living Areas: 4

Pool

Remote Garage

Shed

Solar Panels

Study

Toilets: 4

Water Tank
Close to Schools, Close to Shops, Close to Transport, Outdoor Entertaining, Outdoor Spa, Pool
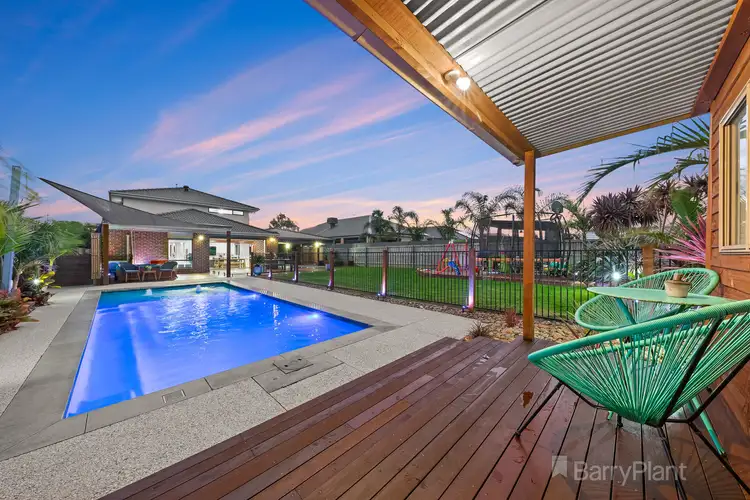
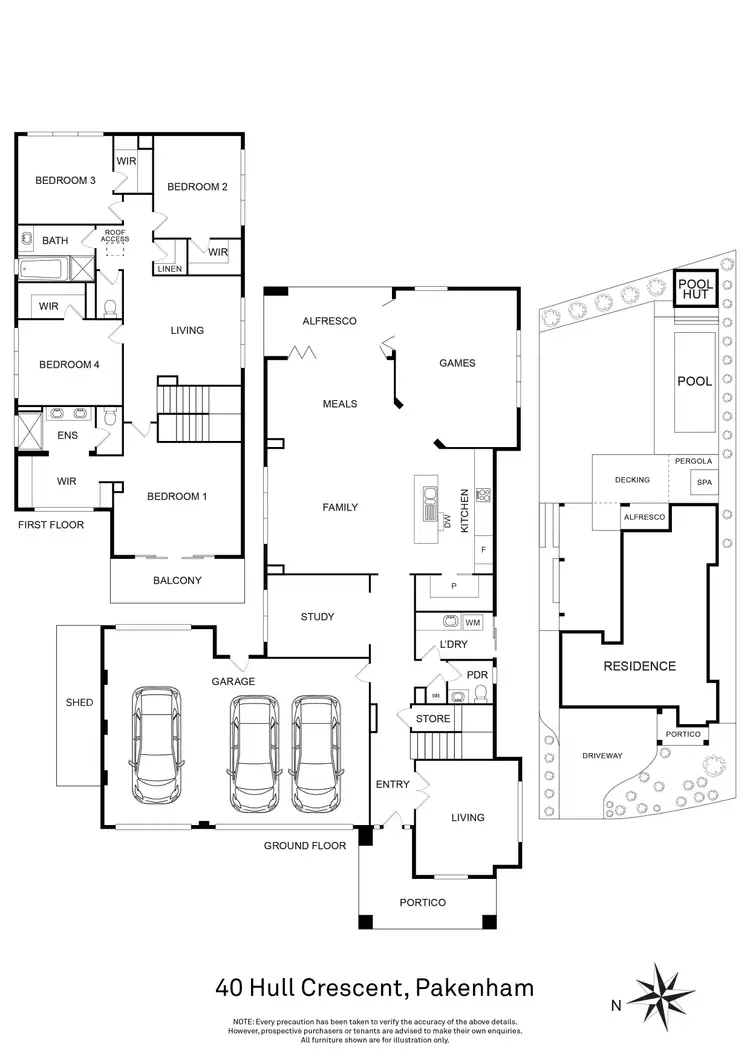
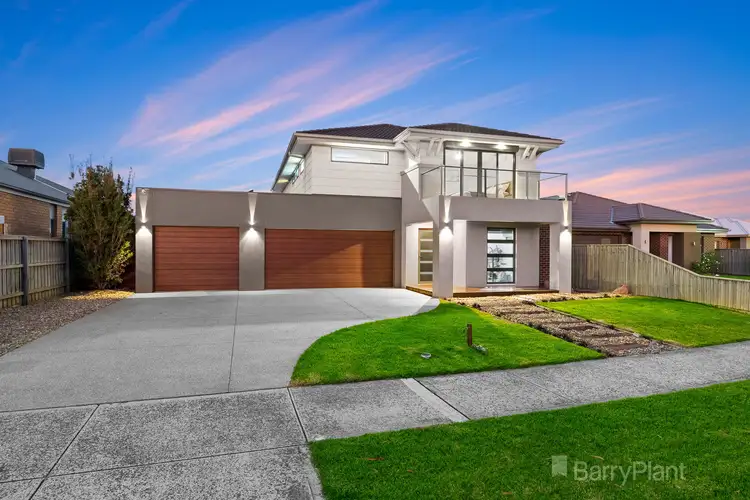
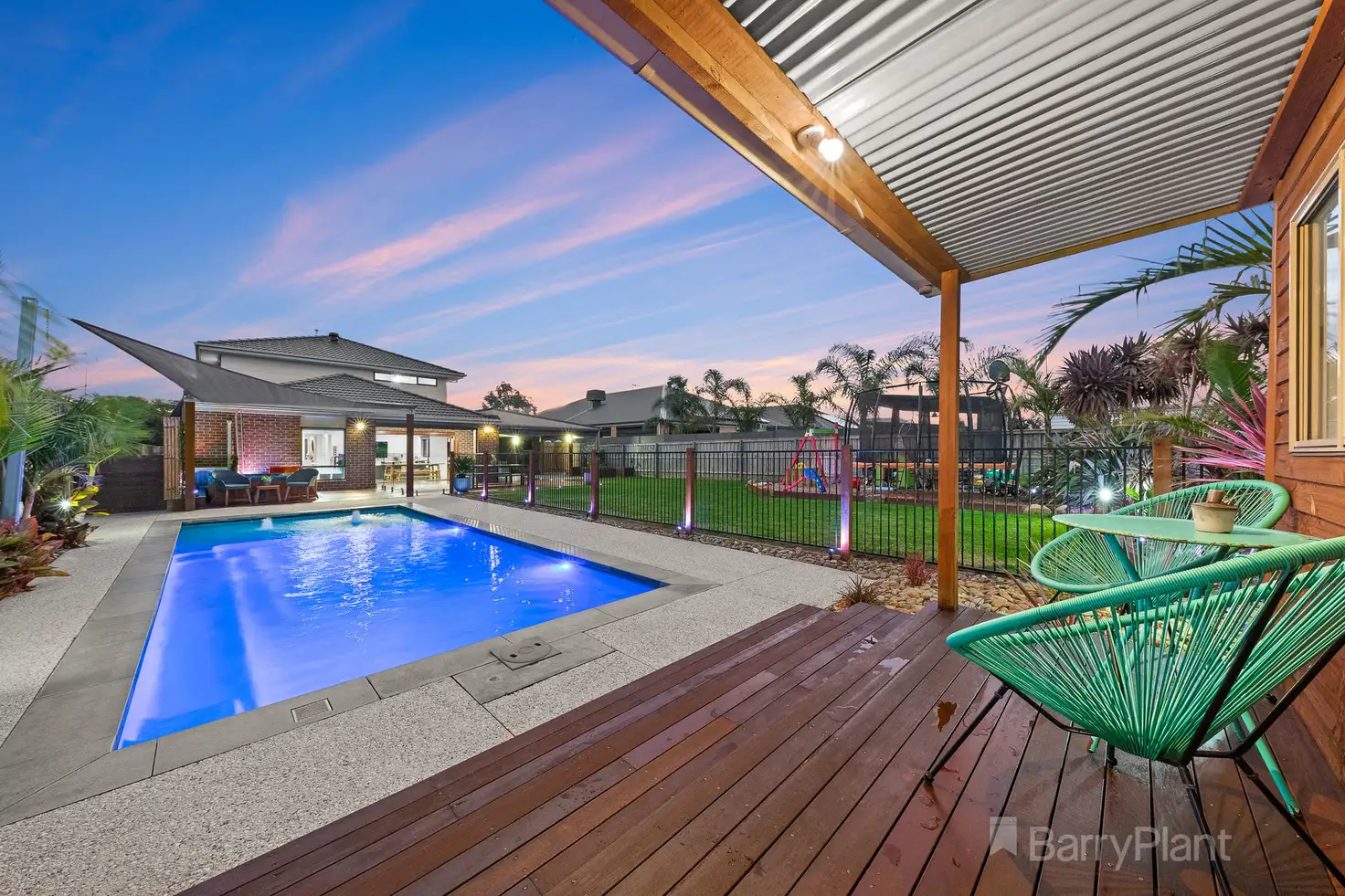


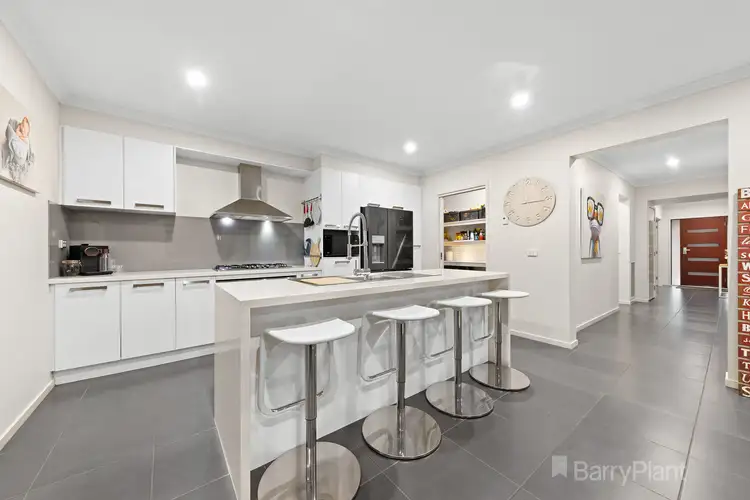
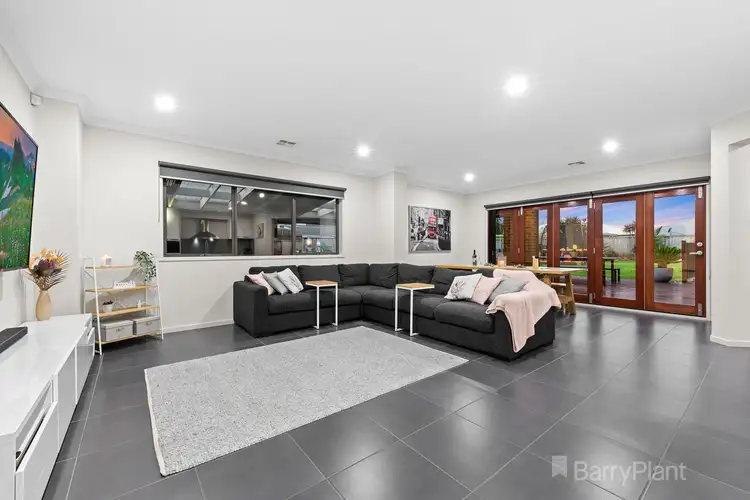
 View more
View more View more
View more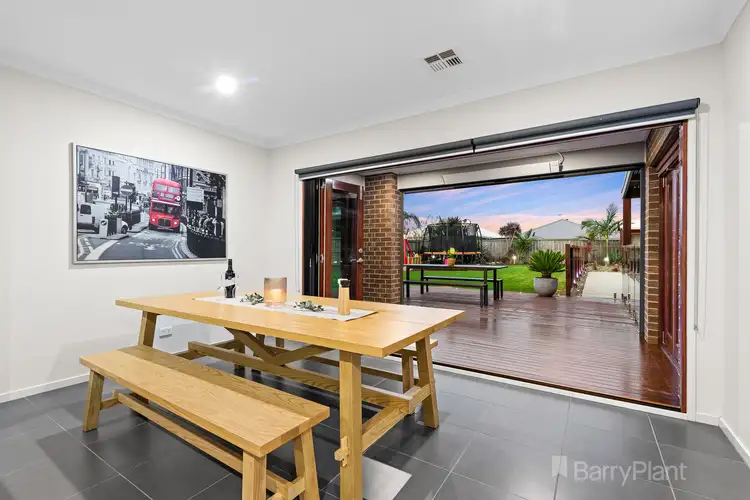 View more
View more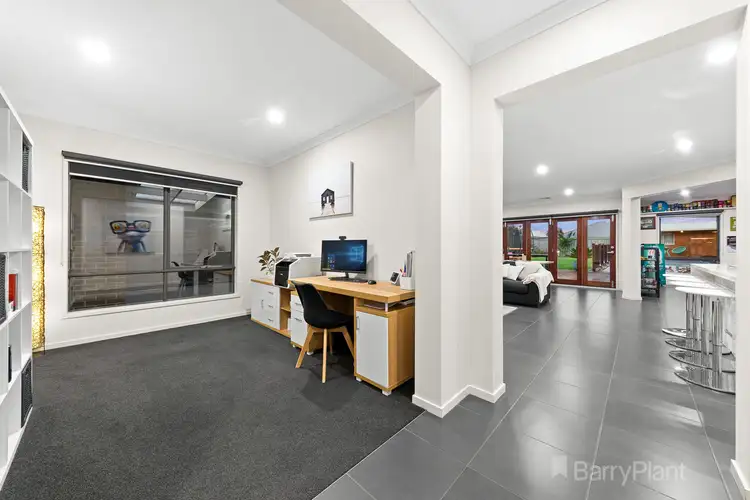 View more
View more
