Set amongst a leafy outlook and saturated in natural light, with neutral colour tones, high ceilings, and exceptional breezes this remarkable home enjoys wide-open spaces perfect for the largest of families. The cleverly designed floor plan delivers multiple living areas, offering families the ability to live together and enjoy truly combined family living whilst maintaining privacy for individual family needs. The five-bedroom split level home sits on 1,345m in a quiet, desirable Stafford Heights family street that backs onto bushland, all within very close proximity to amenities and 7.5km from the CBD.
This fabulous home has been lovingly restored to offer a high standard of living which truly gives you a sense of home for you and your family. Dutifully serving the current owners whilst bringing up 4 boys in comfort, space and an enviable setting for 31 years, the prestigious home has been refreshed and renewed in a clean white palette and is ready to grow with your family.
Benefiting from design by award-winning architect Alex Enborisoff the home emanates a sense of style and modernity. With elevated ceilings, windows and angles everywhere, the rounded and sharp lines blend seamlessly. Built for families, the clever design makes use of levels, spaces and wide doorways and arches to achieve a sense of open living whilst creating secluded individual spaces for the family to not feel confined.
With impressive street appeal the dual driveway draws your eyes to a porte-cochere and entry to the home. Down the side and to the rear is a two car garage with resin floor and ample storage. A formal entry reception room and a work from home office/library with cedar cabinetry greet you as you enter the home.
The upper floor comprises the private Master with A/C, ensuite, walk in robe and a balcony with a garden from which you can enjoy city glimpses and suburban breezes. The three other bedrooms feature built ins, roller blinds and A/C. The sitting room benefits from pastel feature wall with functional built in cabinetry. The separate toilet, bath and shower complete the main bedroom level. Ascend the spiral staircase to the loft space bedroom which can serve as an additional kids retreat or office with aircon.
Whether feeding an army of children or entertaining a large number of guests this contemporary style kitchen features thick stone benchtops, intelligent storage spaces, hidden twin side by side fridges, quality European appliances, plate warmer, steam oven, coffee maker, Zip tap, double sink and plenty of bench space for the avid chef - all overlooking the formal dining, lounge and outdoor entertaining area.
The retractable floor to ceiling glass doors further enhances the feeling of space which opens onto a very private and large entertainment area with granite tiles. This overlooks the water fountain, saltwater in-ground pool and shaded cave which provides relief from the sun and a great vantage place for supervising swimmers. The low maintenance and easy care gardens round out the picture. There is a Billiard room with a bar made from Tasmanian Oak and powder room off to the side. Storage and space throughout the house needs to be seen to be believed.
Stunning, spacious and stylish, this excellent family home offers an enviable lifestyle for the largest of families, with a great location, fantastic views, and high-quality workmanship throughout. It features but is not limited to:
- Generously proportioned interiors spread over expansive levels showcasing dynamic living zones, dining, lounge and kitchen hub
- Effortless flow between living and entertaining spaces throughout perfect for the growing family and entertaining through any season
- Gourmet integrated stone kitchen with premium European appliances
- Security alarm system & wired speakers throughout
- Low maintenance manicured gardens and vast, usable yard space
- In-ground pool with cave feature and waterfall
- Pool change room with shower and toilet
- Large Laundry room with plenty of storage and side entry to clothesline
- 2 x Secure Undercover Lockup Garage with plenty of room for storage and work space and 2 x undercover car parks porte-cochere
You'll have plenty of weekend activities to keep you busy, with a number of excellent parks and bike-ways within walking distance. The home sits in the catchment for a number of excellent local schools, while public transport offers access to nearby private schools such as Padua and Mount Alvernia Colleges. Popular Stafford Heights is situated only 7.5ks to the CBD and nearby shopping Centres include Westfield Chermside, Brookside, Flockton Village, Stafford City and Everton Park. Medical facilities close by include: North West Private Hospital, Prince Charles and Holy Spirit Hospitals at Chermside. The suburb benefits from the Northern Busway, the northern link tunnels.
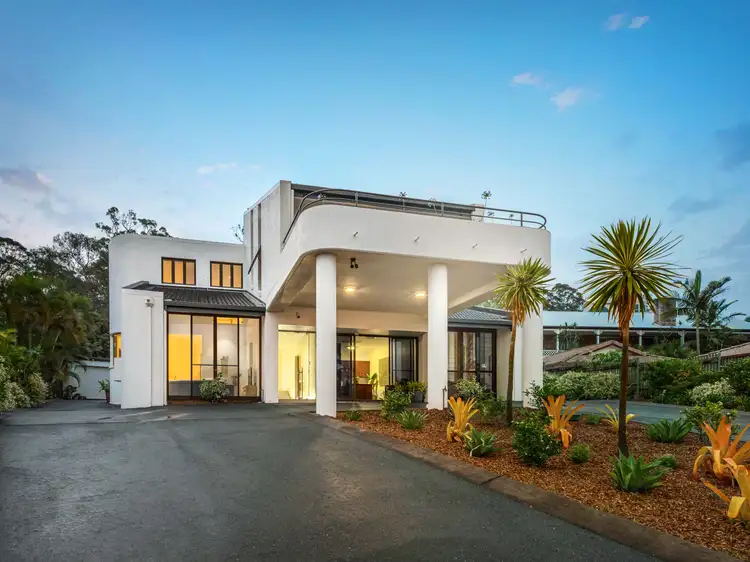
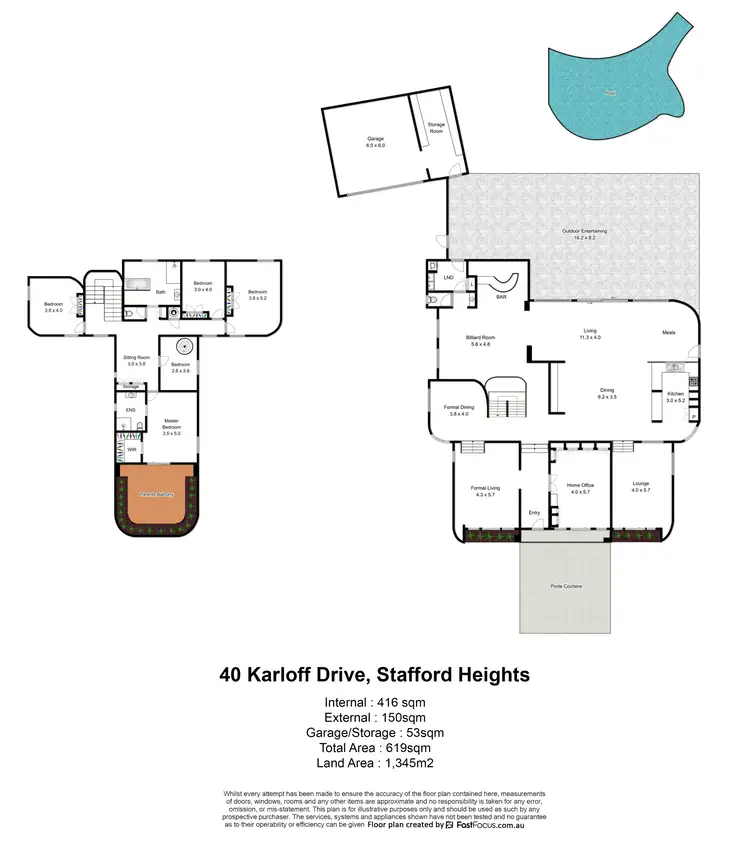
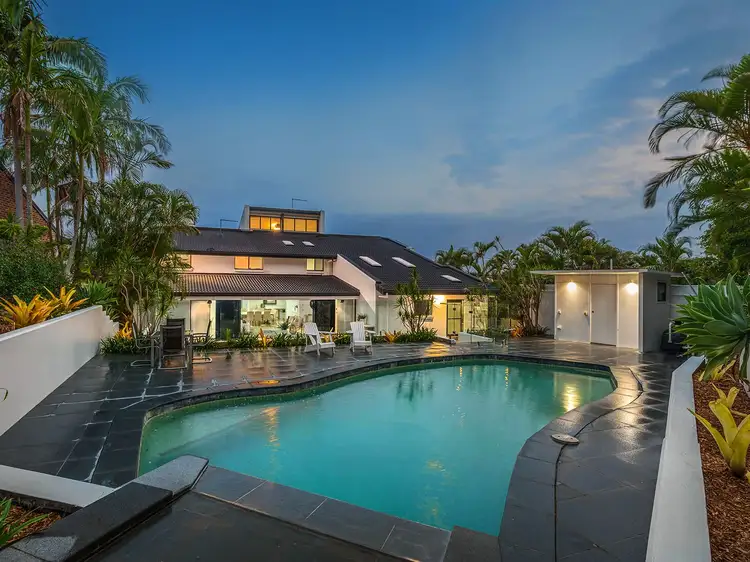
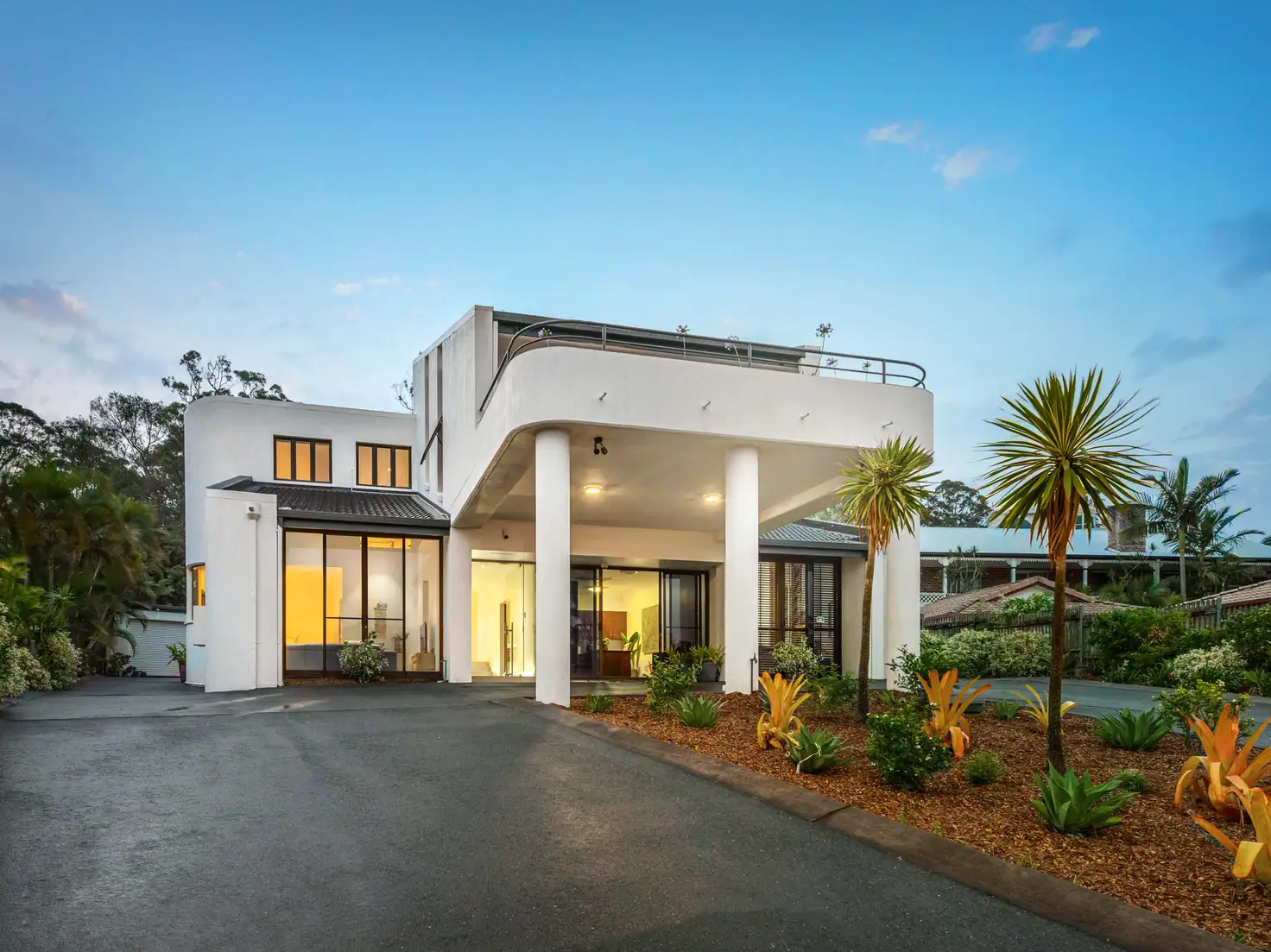


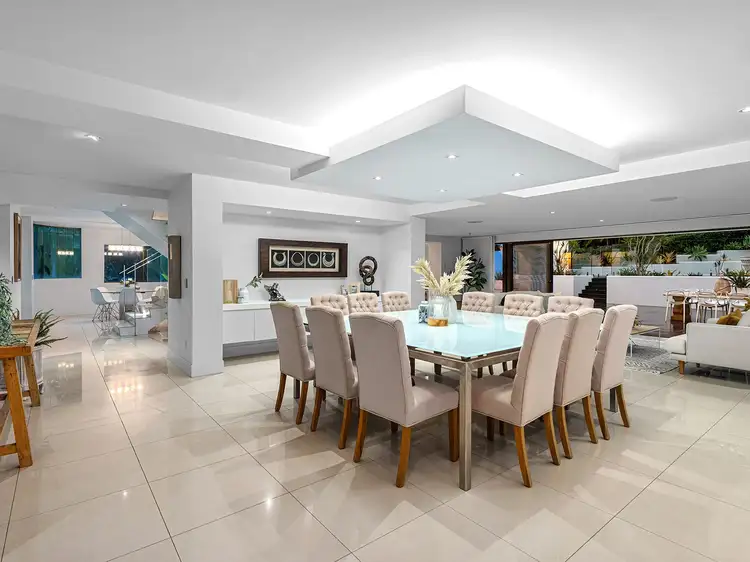
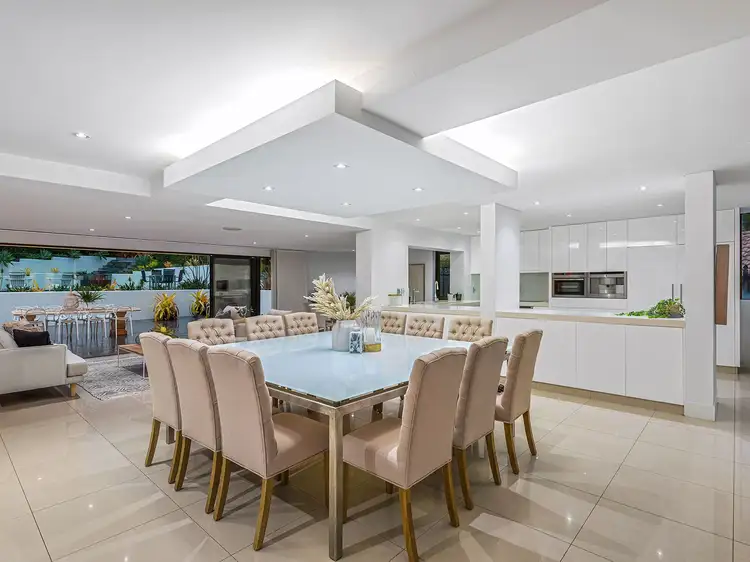
 View more
View more View more
View more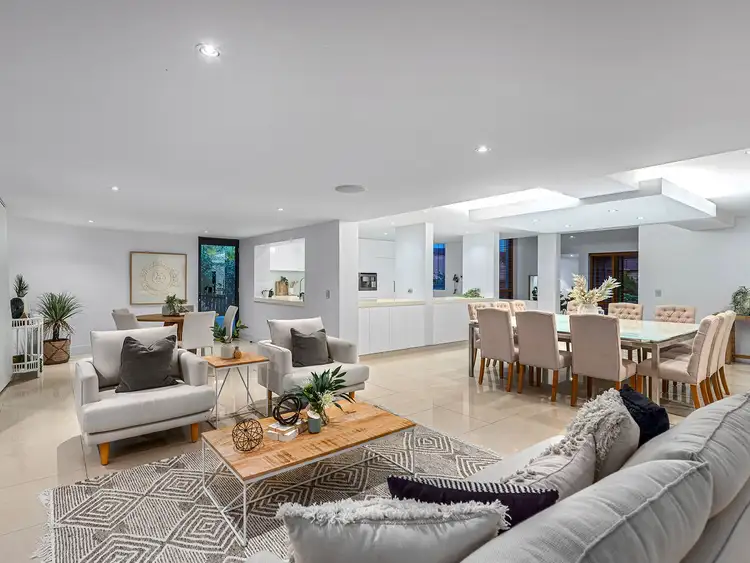 View more
View more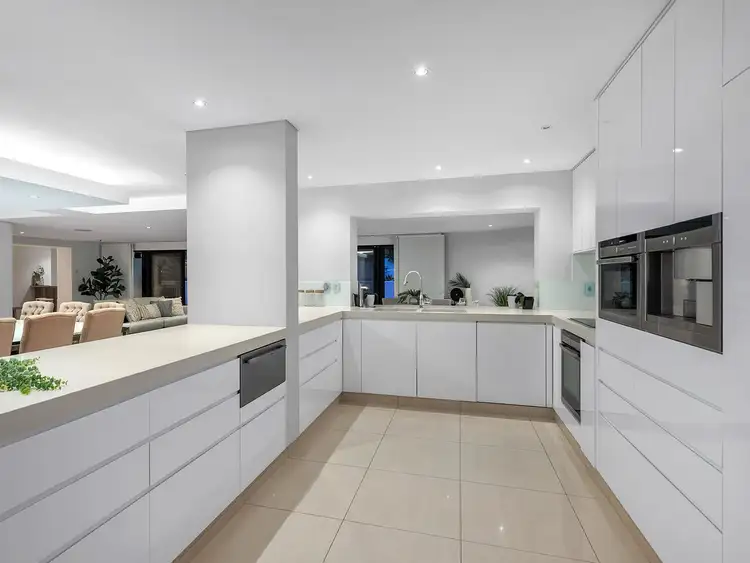 View more
View more
