Its Addressed:
Enjoying a family-friendly location, this gem is only a stone’s throw from Grayling Primary School and within the catchment of Wulerrp Secondary College. Clyde North Shopping Centre is close at hand for retail and dining, while Mick Morland Reserve Playground provides green space and recreation nearby. Public transport is easily accessed via Officer Train Station and the Princes Freeway ensures connections to the wider Melbourne network.
The home reflects a modern architectural style typical of early 21st-century suburban development in Victoria. A combination of smooth render, contrasting brickwork and vertical timber battens at the entry create visual depth and warmth. Large windows draw natural light inside while the upper-level balcony with glass balustrading showcases the clean rectilinear forms that define its contemporary aesthetic. Manicured landscaping and an oversized entry door enhance its striking street appeal.
Inside, the home is designed for spacious living with high square set ceilings and a versatile open-plan layout complemented by separate living zones. Polished porcelain tiles, plush carpet and modern lighting add a sense of sophistication, supported by ducted heating, central refrigerated cooling, roller blinds and tinted windows for everyday comfort. A dedicated study and retreat ensure functionality for families, while a generous laundry with ample storage enhances practicality.
The kitchen is appointed with 40mm stone benchtops, a breakfast island and feature pendant lighting. A 900mm oven with gas cooktop is paired with a gourmet range-hood, dishwasher and contemporary mixer tap. Soft close and finger-pull cabinetry combine with a sleek glass splash-back for style and durability. The butler’s pantry adds more convenience with its own 900mm oven, gas cooktop, gourmet range-hood, stone benchtops and generous storage.
Accommodation is extensive, with four main bedrooms including two master suites. Each master bedroom features a walk-in robe and private ensuite, with one enjoying access to its own balcony. The ensuites are fitted with full-height wall tiles, semi frameless showers, stone-top dual vanities and frameless mirrors, while the family bathroom delivers the same quality finish with a freestanding bathtub and modern tapware. A guest powder room adds further convenience for families and visitors.
Outdoors, a covered alfresco extends from the living spaces and is complemented by an outdoor kitchen with BBQ, creating an entertainer’s haven. Raised gardens and manicured landscaping frame the generous backyard, while abundant storage in the garage and a double lock-up design provide practicality and security. Contact us today to arrange a priority inspection.
Property Specifications:
• Potential five bedrooms including two master suites with WIR and private ensuites
• Kitchen with butler’s pantry
• Covered outdoor entertaining with kitchen and BBQ, double LUG
• Refrigerated cooling, ducted heating and approx 12 kw solar panel.
For more Real Estate in Clyde North contact your Area Specialist.
Note: Every care has been taken to verify the accuracy of the details in this advertisement, however, we cannot guarantee its correctness. Prospective purchasers are requested to take such action as is necessary, to satisfy themselves with any pertinent matters.
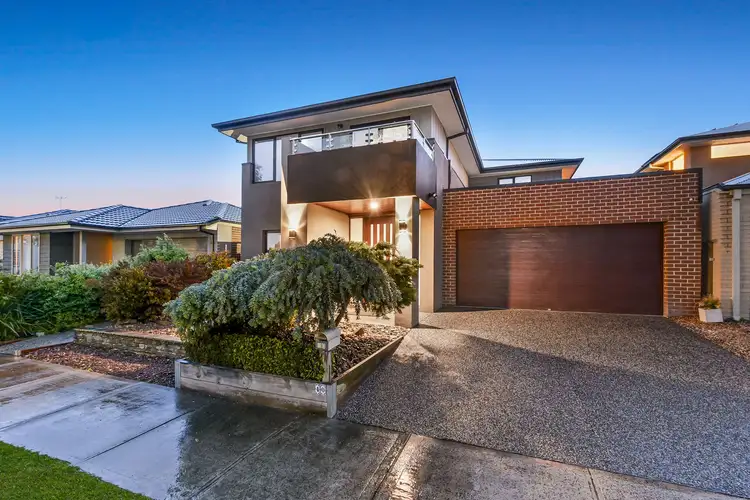
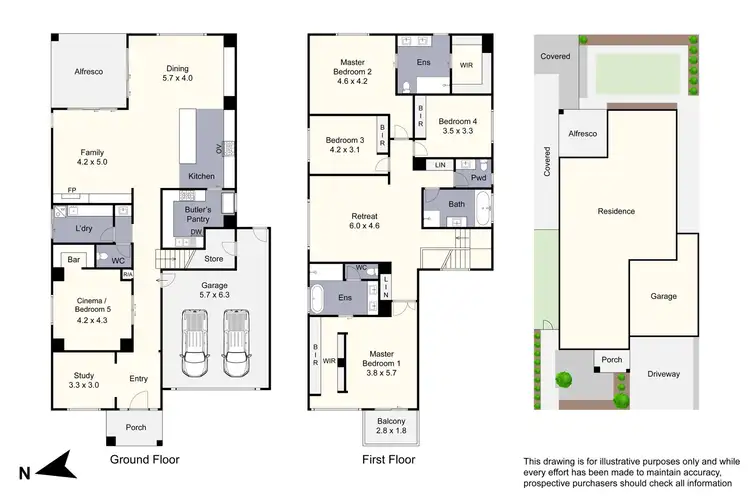
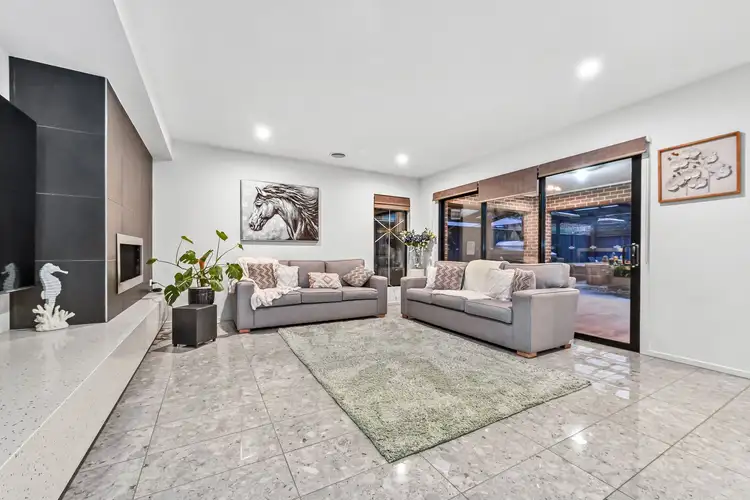
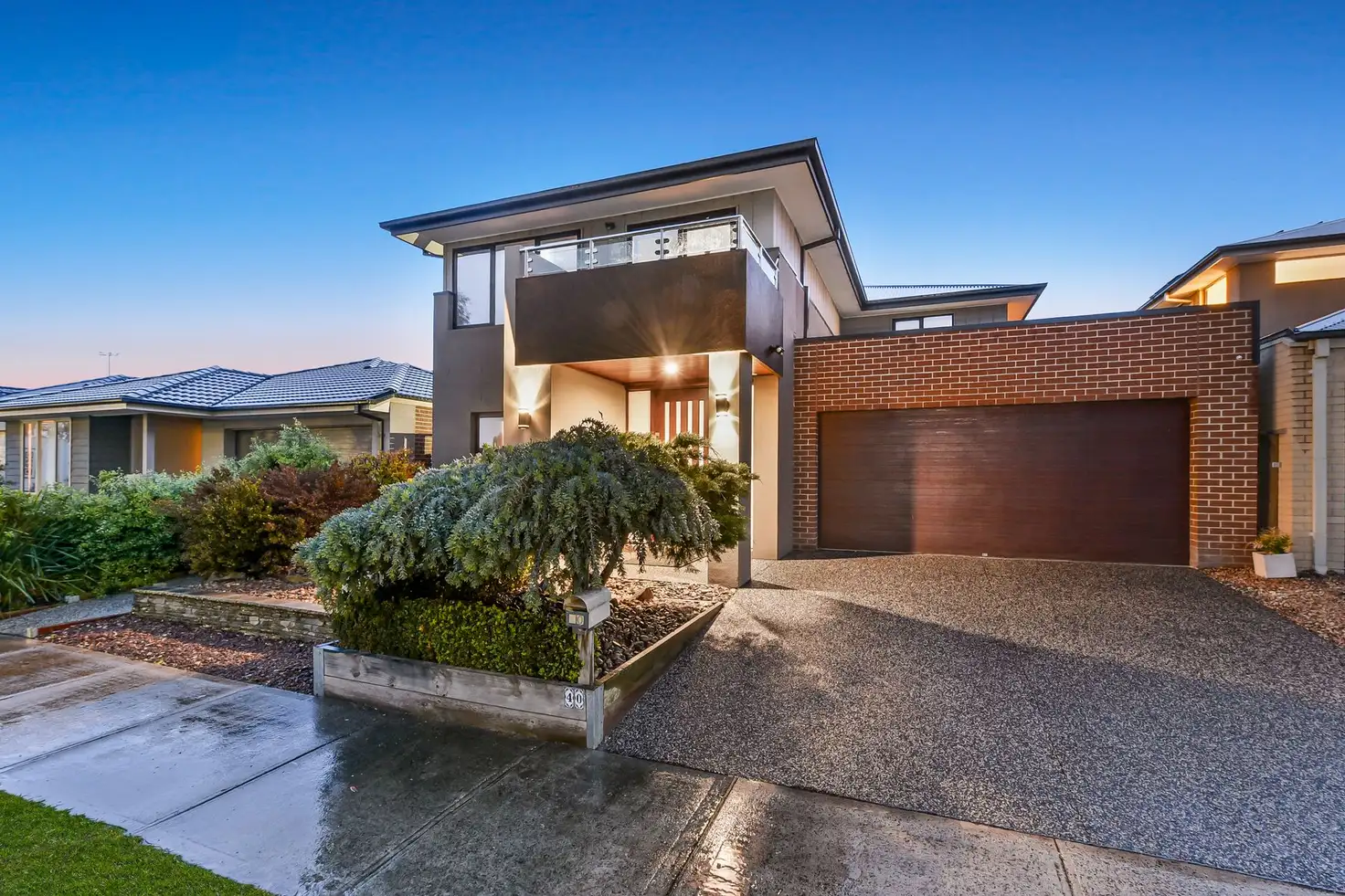


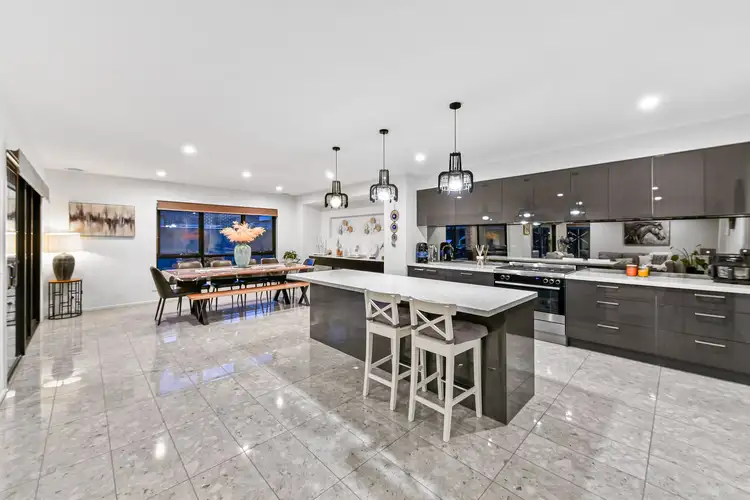
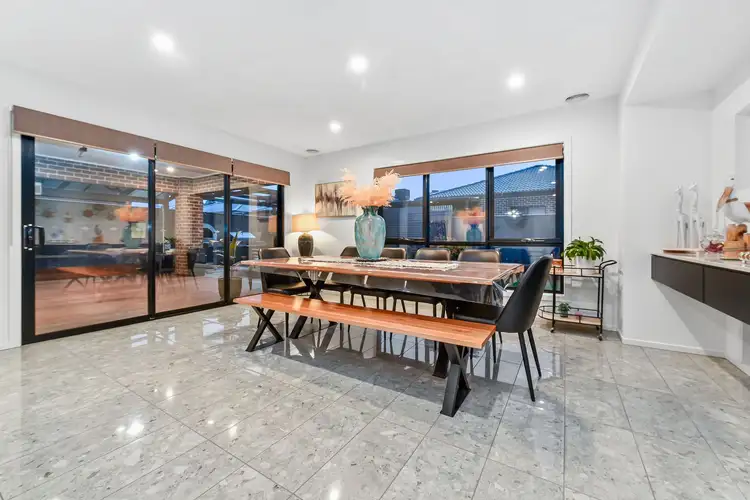
 View more
View more View more
View more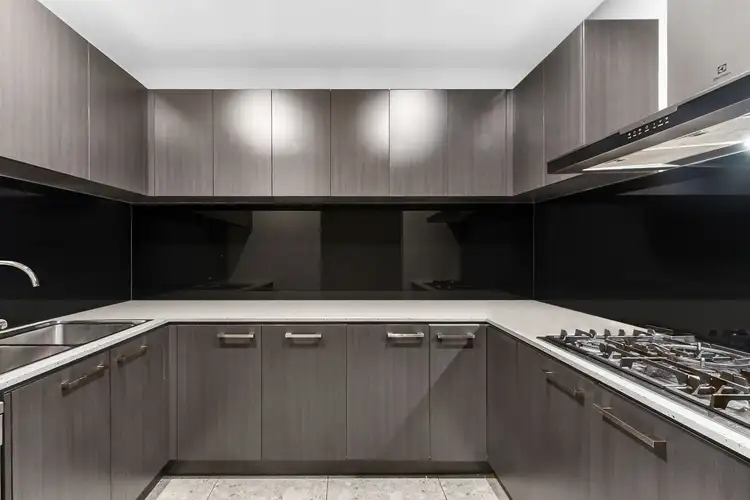 View more
View more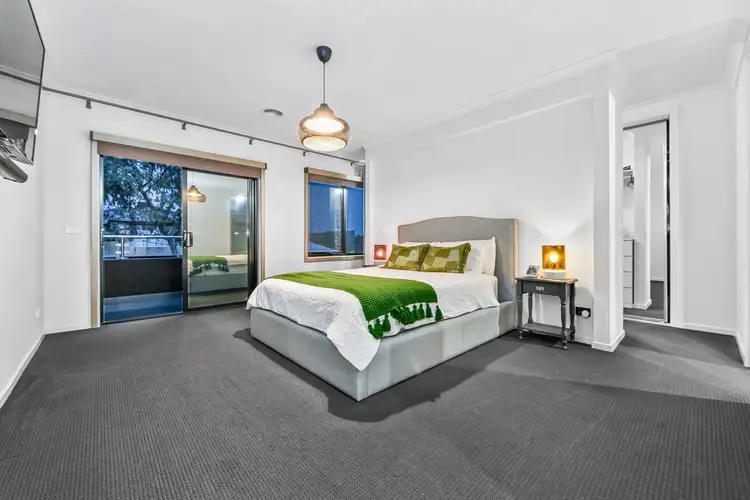 View more
View more
