Delightfully located in a low traffic street and nestled on a generous, easy care allotment, this stylish modern home features 4 bedrooms and open plan living with refreshing contemporary appointments throughout.
Security roller shutters to the main windows will ensure your comfort and peace of mind, while 6 solar panels reduce the energy bills and ducted reverse cycle air-conditioning offers a comfortable year-round environment.
Enjoy open plan living in a generous combined kitchen/dining/lounge, where crisp floating floors, fresh neutral tones and LED downlights offer stylish modern amenities. The kitchen is bright and spacious, features a wide breakfast bar, timber grain cabinetry, stainless steel appliances, stone look bench tops, generous walk in pantry and sleek tiled splashback's.
All 4 bedrooms are equipped with ceiling fans and crisp tiled floors. Bedroom 1 offers a walk-in robe and ensuite bathroom while bedrooms 2 and 3 provide built-in robes. Bedroom 4/study has a provision for future robe.
There is plenty of room to relax outdoors under a paved verandah, overlooking a generous rear yard with established lawn and garden beds. Pull down café blinds extend the year-round usability while skylights overhead allow natural light to brighten.
An oversized single garage with auto panel lift door will provide secure accommodation for the family car and a little more for general storage. A 2nd car can be parked securely in an adjacent carport with auto roller door.
Inspection is recommended.
Briefly:
* Spacious 4 bedroom home on generous easy care allotment
* Open plan living/dining with kitchen overlooking
* Crisp floating floors, fresh neutral tones, LED downlights and ample natural light
* Kitchen offers wide breakfast bar, timber grain cabinetry, stainless steel appliances, stone look bench tops, generous walk in pantry and sleek tiled splashback's
* All 4 bedrooms with tiled floors and ceiling fans
* Bedroom 1 with walk-in robe and ensuite bathroom
* Bedrooms 2 & 3 with built-in robes (mirror doors)
* Bedroom 4/study with provision for robe
* Three-way bathroom with wide vanity
* Separate laundry with exterior access
* Paved alfresco verandah with pull down café blinds
* Generous lawn covered yard with established planter boxes
* 2 rainwater tanks
* Oversize single garage with auto panel lift door and storage space
* Carport with auto roller door (perfect for the 2nd car)
* Ducted reverse cycle air-conditioning
* Security roller shutters to all main windows
* 6 solar panels delivering 1 kW of valuable energy
Well sited in the quieter, no through road section of Mawson lakes. Close to all that this exciting new suburb has to offer including Mawson Lakes Shopping Centre, University of South Australia, the beautiful lakes area and Dry Creek Linear Park.
The Greenfields Wetlands and Sanctuary Drive Reserve are within walking distance, offering the perfect place for your lifestyle, recreation, fitness and leisure. The Mawson Lakes Shopping Precinct and CBD are close by, a great spot for your weekly shopping or a casual weekend coffee.
The zoned Primary School is Mawson Lakes School, and the zoned high school is Parafield Gardens High. Quality private educational facilities in the area include The University of South Australia, Endeavour College, Temple Christian College, Thomas More College and the Holy Family Catholic School. Public transport is readily available with both the bus and train accessible on foot.
Zoning information is obtained from www.education.sa.gov.au Purchasers are responsible for ensuring by independent verification its accuracy, currency or completeness.
Vendors Statement: The vendor's statement may be inspected at 249 Greenhill Road, Dulwich for 3 consecutive business days immediately preceding the auction; and at the auction for 30 minutes before it starts.
RLA 278530
Ray White Norwood are taking preventive measures for the health and safety of its clients and buyers entering any one of our properties. Please note that social distancing will be required at this open inspection.
Property Details:
Council | Salisbury
Zone | HDN - Housing Diversity Neighbourhood\\
Land | 356sqm(Approx.)
House | 214sqm(Approx.)
Built | 2007
Council Rates | $1,831.60 pa
Water | $154.56 pq
ESL | $277.45 pq
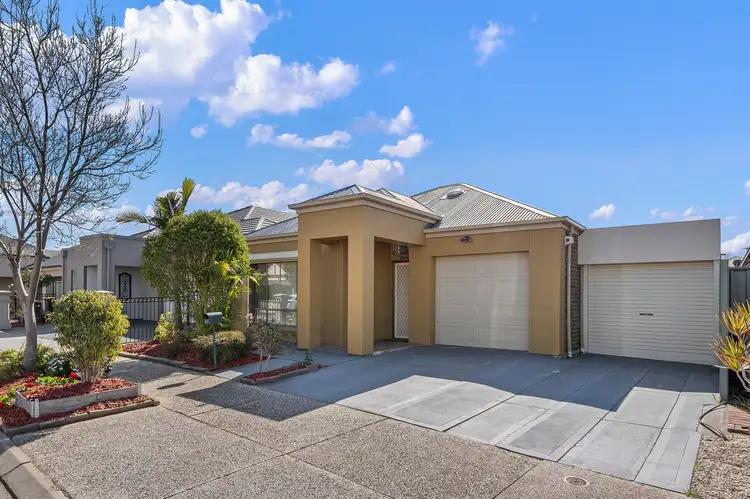
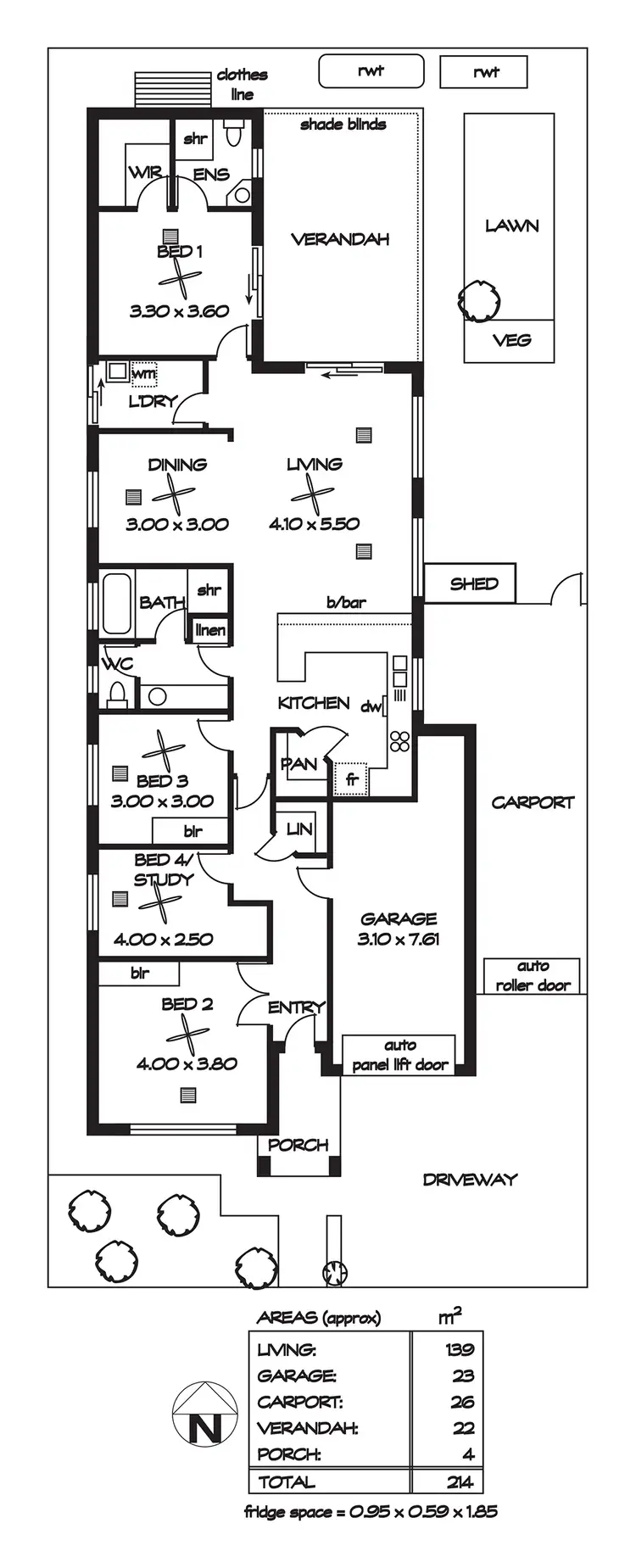

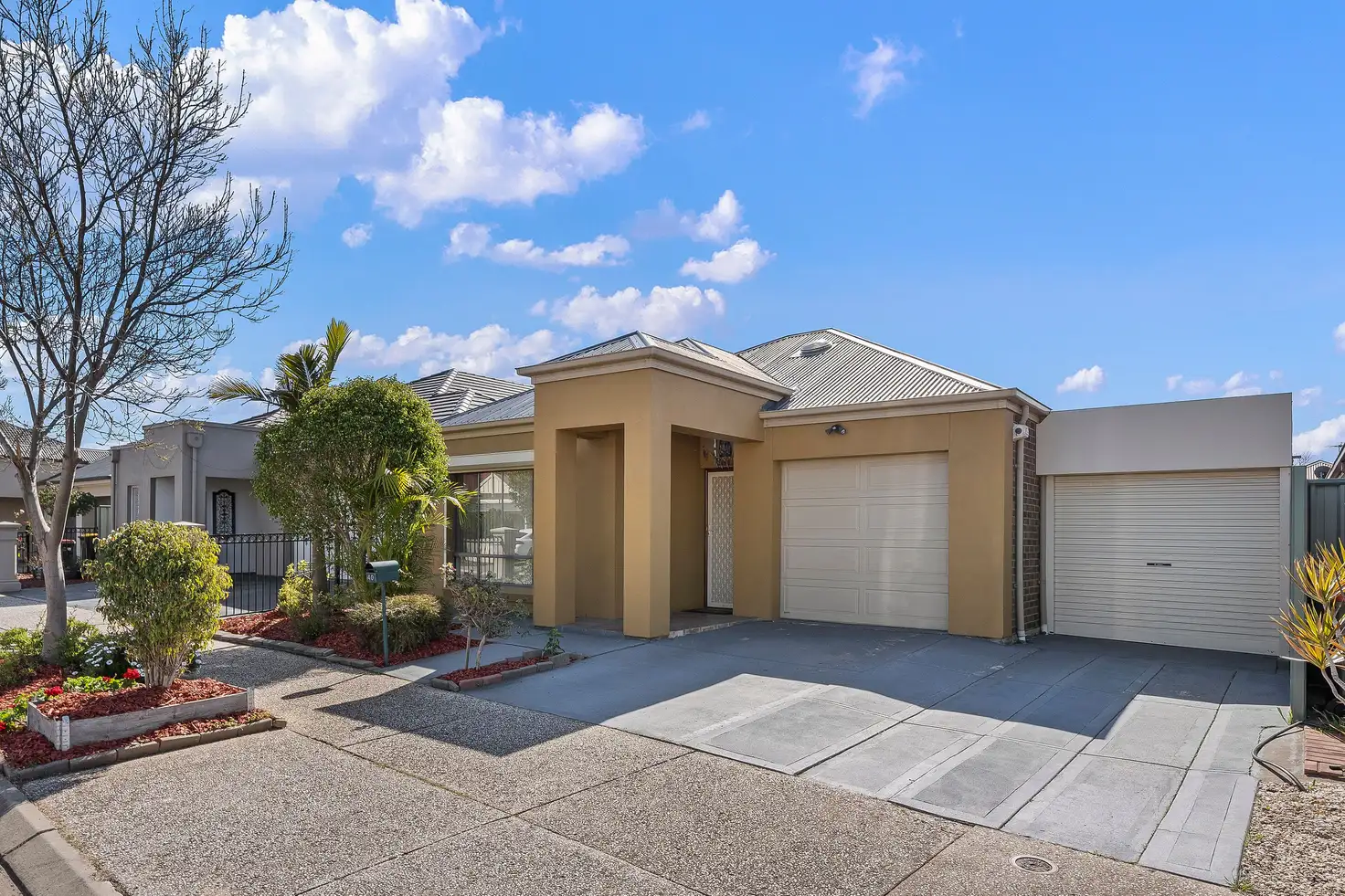


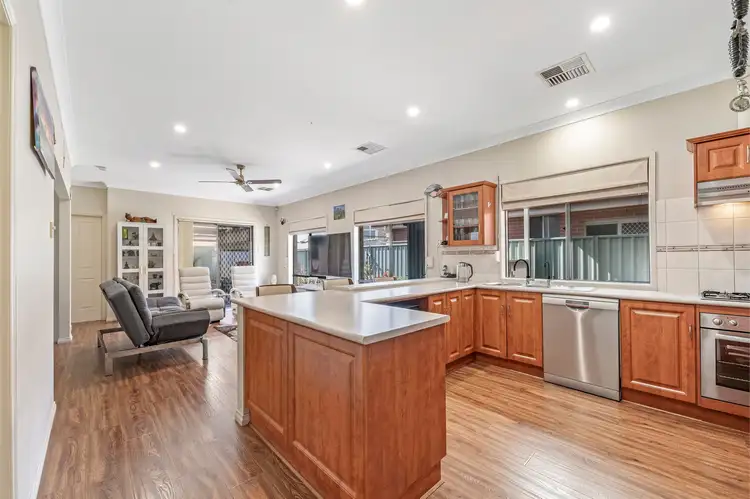

 View more
View more View more
View more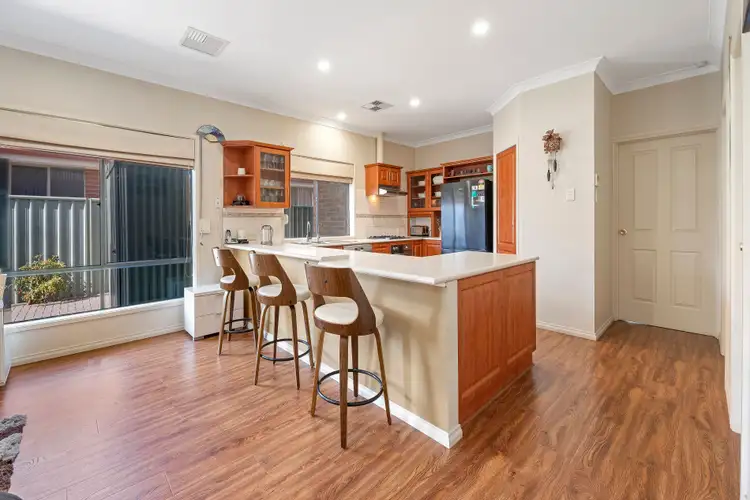 View more
View more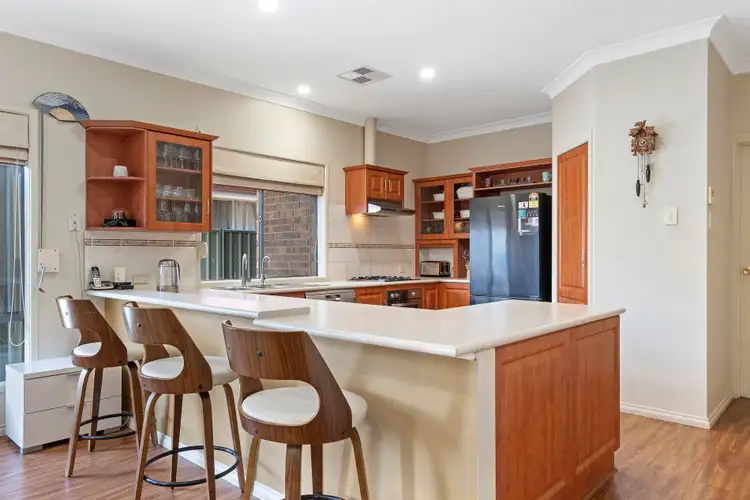 View more
View more
