$711,000
4 Bed • 2 Bath • 2 Car • 710m²
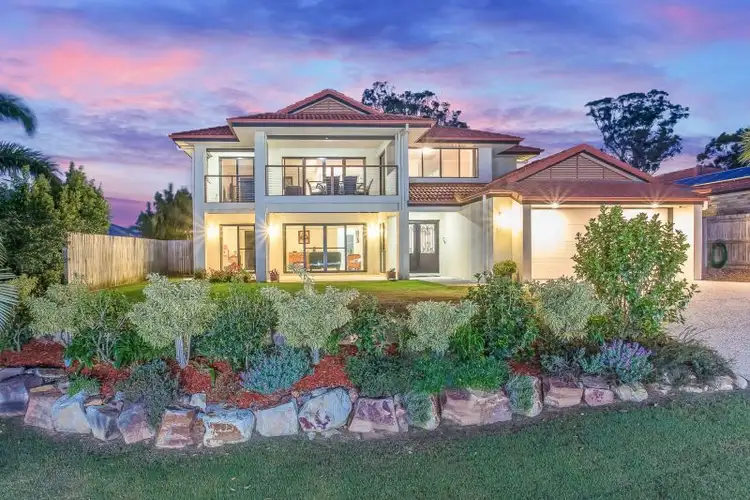
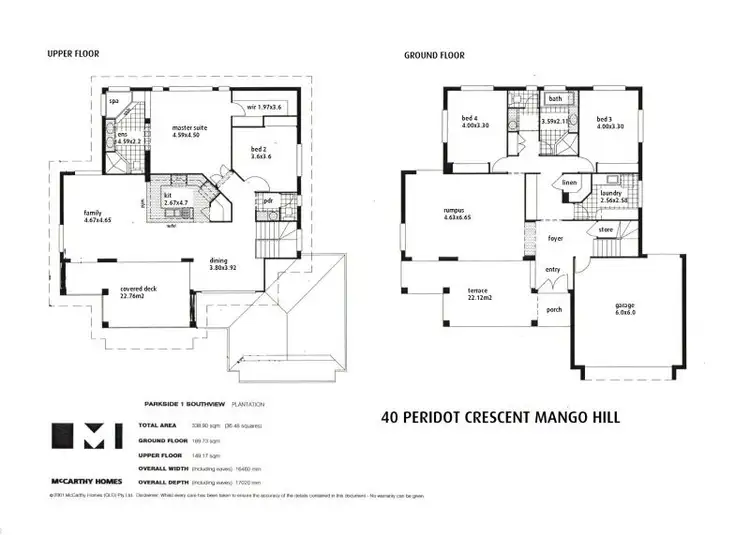
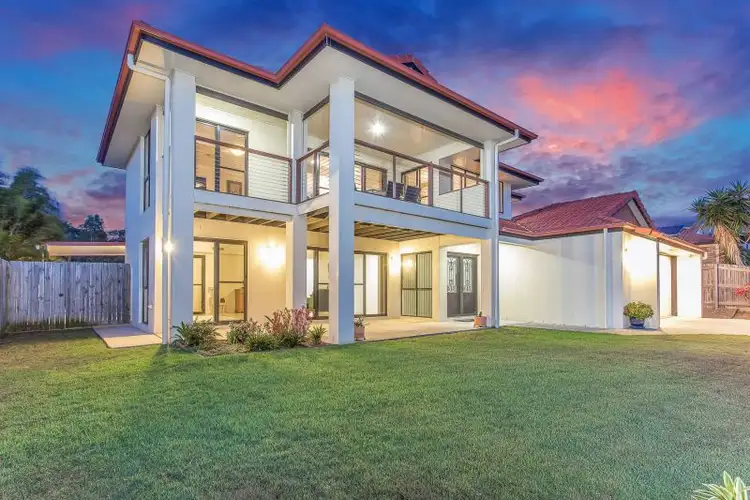
+20
Sold
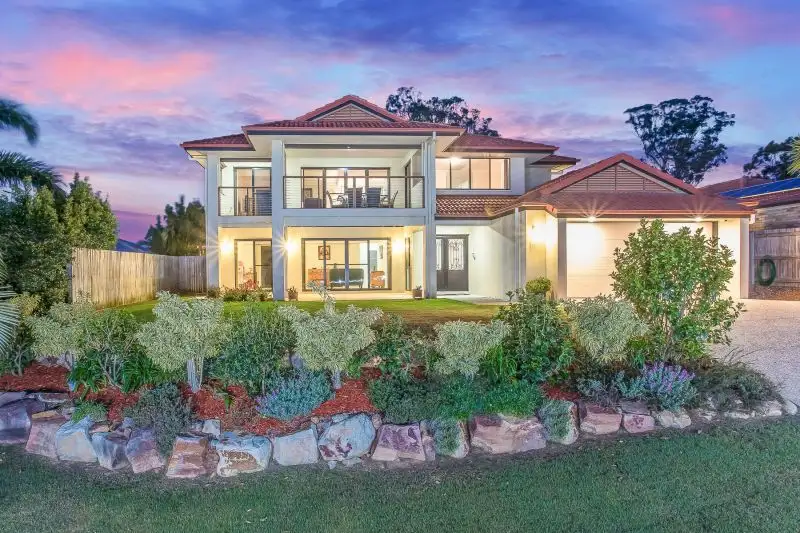


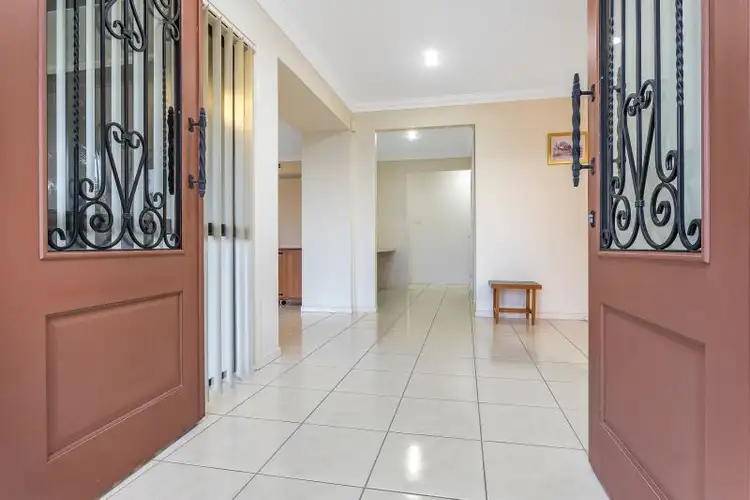
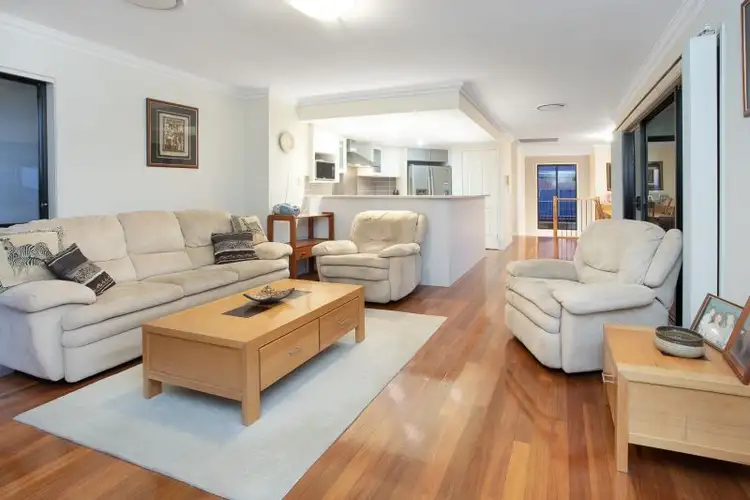
+18
Sold
40 Peridot Crescent, Mango Hill QLD 4509
Copy address
$711,000
- 4Bed
- 2Bath
- 2 Car
- 710m²
House Sold on Mon 30 Sep, 2019
What's around Peridot Crescent
House description
“STYLE ON HIGH – QUALITY ON A GRAND SCALE – PANORAMIC LAKE & MOUNTAIN VIEWS - SOLD BY MATHEW ANDERSON IN 3 DAYS - MANGO HILL'S LEADING AGENT”
Property features
Land details
Area: 710m²
Interactive media & resources
What's around Peridot Crescent
 View more
View more View more
View more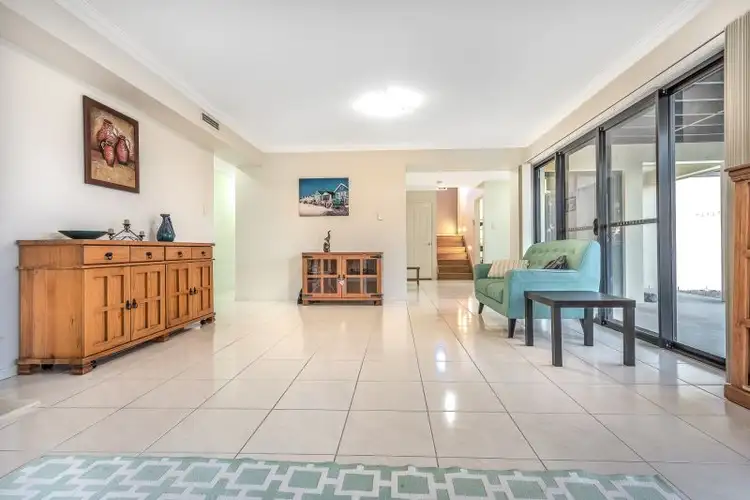 View more
View more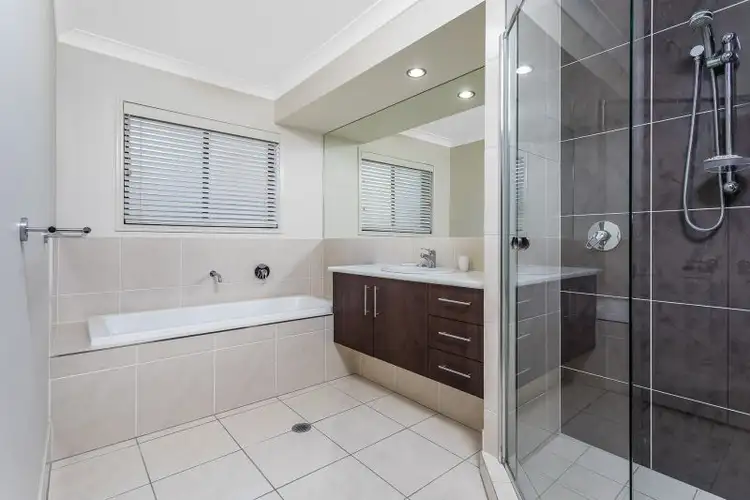 View more
View moreContact the real estate agent

Mathew Anderson
@realty
0Not yet rated
Send an enquiry
This property has been sold
But you can still contact the agent40 Peridot Crescent, Mango Hill QLD 4509
Nearby schools in and around Mango Hill, QLD
Top reviews by locals of Mango Hill, QLD 4509
Discover what it's like to live in Mango Hill before you inspect or move.
Discussions in Mango Hill, QLD
Wondering what the latest hot topics are in Mango Hill, Queensland?
Similar Houses for sale in Mango Hill, QLD 4509
Properties for sale in nearby suburbs
Report Listing
