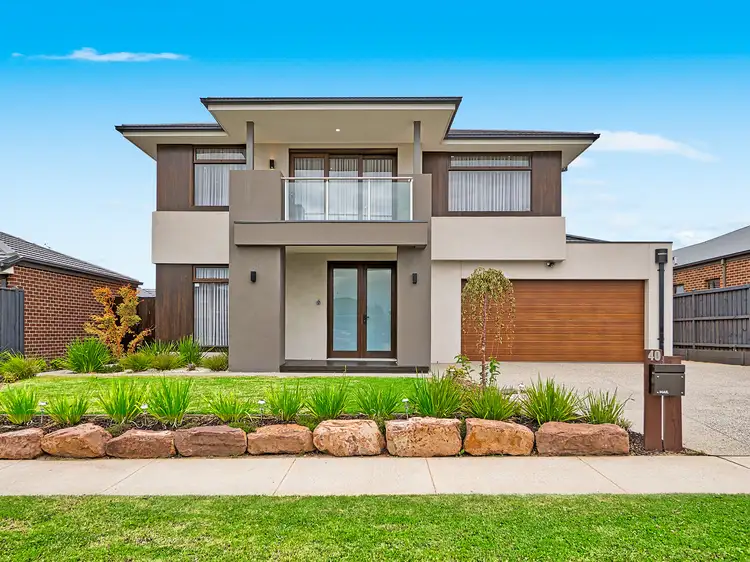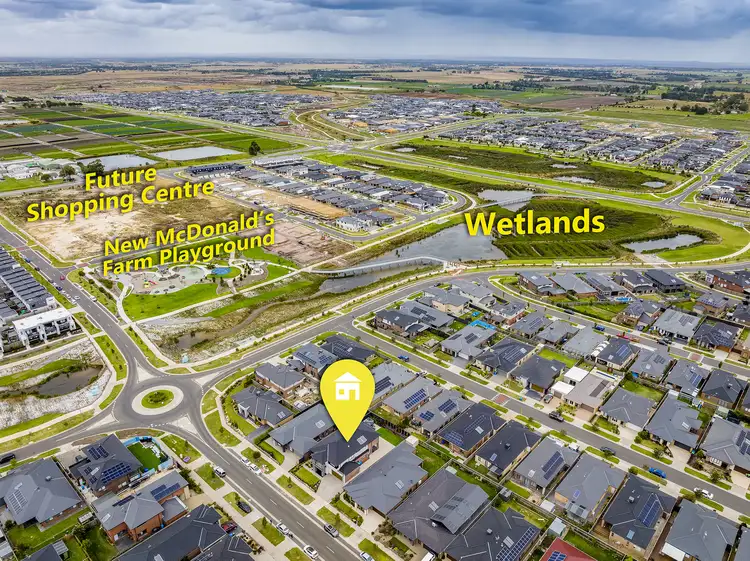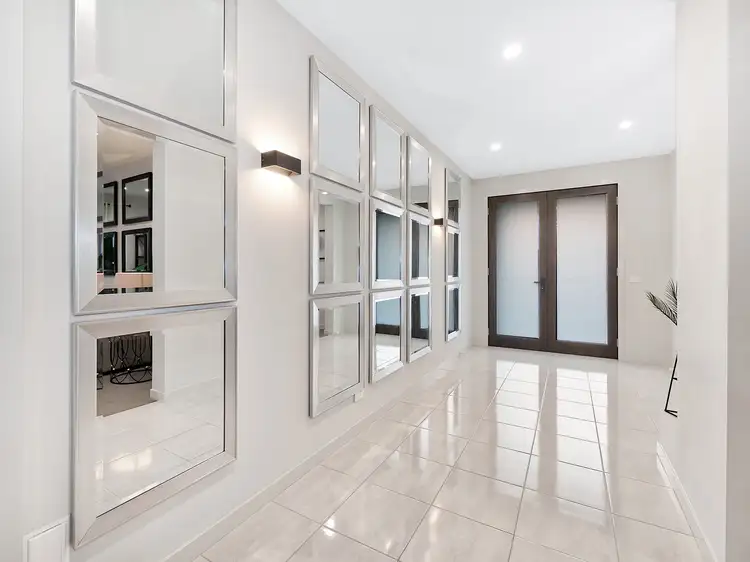Newly constructed to exacting standards with a perfectionist's eye for detail, this luxury four-bedroom home with four living zones and study has been created over a glamorous two-storey design exceeding expectations at every turn and epitomising the family dream.
Set within Ramlegh Springs Estate surrounded by parks, playgrounds walking trails and wetlands and footsteps to Ramlegh Park Primary School, this wonderful location is ideal for families or empty-nester seeking a low-maintenance home with ample room for the grandkids to sleep over.
Instantly wowing with high ceilings, high-gloss ceramic tile and a breezy free-flowing layout sweeping you from room to room, householders will adore the array of lounge rooms, from the family area and rumpus to the cosy retreat upstairs, providing the perfect setting for every mood, occasion and time of day.
An exquisite cook's kitchen with vast stone island, gas cooktop, stainless-steel appliances and butler's pantry with second hob gazes out to a wall of evergreen, while a bank of sliding glass doors off both the family room and dining zone open to a covered alfresco deck, sun patio and low-maintenance garden with bench seating and decorative fence panelling uniting tropical and trendy.
Penthouse-style luxury is afforded in the grand master suite with balcony, two walk-in robes and a huge ensuite with lavish spa bath in this enviable home, which includes a two additional ensuites, a fourth bathroom with tub, powder room, ducted heating, refrigerated cooling, double garage with rear roller door and ample room to park a boat, trailer and caravan.
ADDED INTERNAL & EXTERNAL FEATURES INCLUDE:
- Built 2019 by Carlisle Homes
- 648 SQMS / 47.8 URL as per floor plan
- Formal Lounge
- Open Plan Dining/Kitchen
- Powder room
- Family Living space
- Master with FES/WIR
- Double vanities in master ensuite
- Bedroom 2 & 3 with WIR/FES
- Bedroom 4 with WIR/FES and additional access for visitors
- Rumpus Room
- Theatre Room
- 900mm cooktop
- 900mm oven
- Glass Splash back
- Caesar stone bench tops
- Walk-in pantry with sink & 600mm cooktop
- Built-in pantry
- Dishwasher
- Soft close drawers
- Water connection to fridge
- Upstairs Living Space
- Laundry/Walk-in Linen
- Ducted Heating
- Refrigerated cooling
- Ceiling- 2.9m lower level/2.7m upper level
- Study nook
- Solar Panels
- Down lights
- Plantation Shutters
- Alfresco with Boutique Aluminium Bi-Part sliding doors
- Rear access from garage
- Side access @ 2.5m wide
- Extra large double lock-up garage
- Exposed Aggregate concrete surrounding the home (sides and rear of the home)
BOOK AN INSPECTION TODAY, IT MAY BE GONE TOMORROW - PHOTO ID REQUIRED AT ALL INSPECTIONS!
DISCLAIMERS:
Every precaution has been taken to establish the accuracy of the above information, however it does not constitute any representation by the vendor, agent or agency.
Our floor plans are for representational purposes only and should be used as such. We accept no liability for the accuracy or details contained in our floor plans.
Due to private buyer inspections, the status of the sale may change prior to pending Open Homes. As a result, we suggest you confirm the listing status before inspecting.
All information contained herein has been provided by the vendor, the agent accepts no liability regarding the accuracy of any information contained in this brochure.









 View more
View more View more
View more View more
View more View more
View more

