A superb family residence has hit the market-offering exceptional space ideal for large families or those looking to grow. From the moment you approach its impressive land size and location, you're welcomed into a home that delivers generous living areas, stylish interiors kitchen, and undeniable warmth and character. With an attractive exterior, a seamless floorplan, and multiple entertaining zones, this home is designed to impress.
• At the heart of the home is a spacious formal living and dining area that flows effortlessly to the expansive undercover entertaining and BBQ zone.
• Newest open-plan kitchen features 60mm stone benchtops, premium designer fixtures, and a sun-filled meals area perfect for everyday family living.
• Accommodation includes four well-sized bedrooms, with the kids' rooms serviced by the main bathroom, while the grand master suite boasts a walk-in robe and private ensuite.
• Additional features include stunning laminated flooring, soaring approx.2.7m ceilings, ample storage, a double car garage with internal and external access, an additional side-entry carport, evaporative cooling, ducted heating, solar panels, and easy-care gardens.
Highlights Include:
• Solar panels
• Rainwater tank
• High ceilings & laminated flooring
• Upgraded kitchen
• Central bathroom with separate toilet
• Ducted heating
• Evaporative cooling
• Shed & fully fenced for privacy
• Low-maintenance lifestyle
• Outdoor garden
Perfectly positioned within minutes of Craigieburn's finest amenities including Highgate Recreation Reserve, public transport, childcare centres, multiple primary and secondary schools, Craigieburn Golf Course, Highlands Shopping Centre, medical facilities, and so much more.
This house is on private sale.
contact us today to arrange a private inspection
Karam Virk 0430 122 630
Inas sora 0468 944 441
Purchasers Should Make their own enquiries and refer to the diligence checklist provided by Consumer Affairs.
Click on the link for a copy of the due diligence check-list form Consumer Affairs.
http://www.consumer.vic.gov.au/duediligencechecklist
DISCLAIMER: All stated dimensions are approximate only. Particulars, floorplan & photos given are for general information only and do not constitute any representation on the part of the vendor or agent.
This document has been prepared solely to assist in the marketing of this property. We have taken great care to ensure that the information contained herein is correct, but we cannot be held responsible for any inaccuracies. Therefore, all interested parties should make their own inquiries to verify information.
*Please note: Any open times displayed are current at the time of publishing but may change at any time. We recommend checking the listing prior to attending to confirm if the open home information is still current.
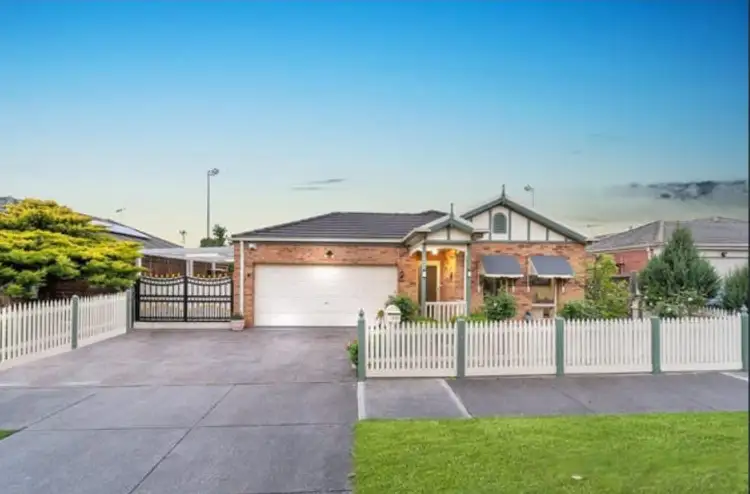
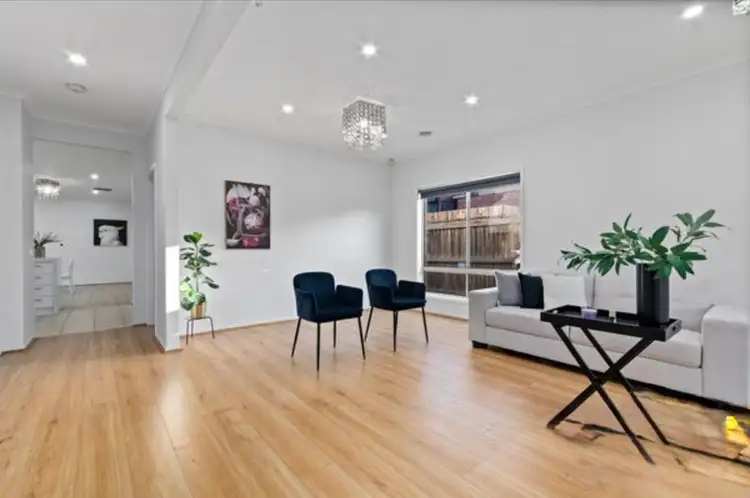
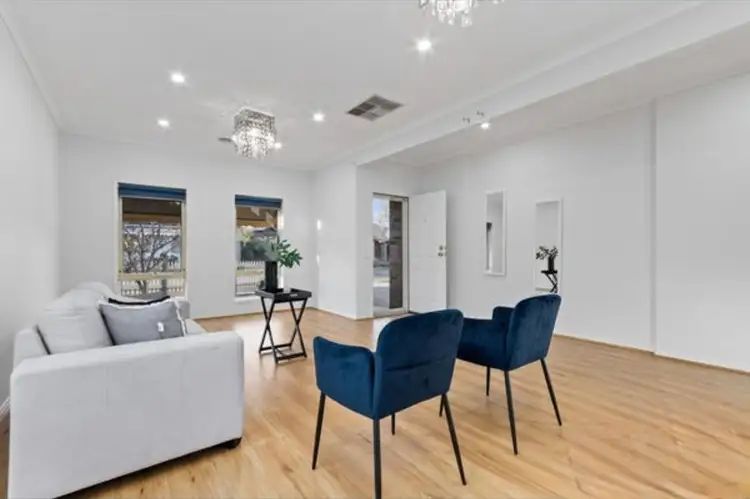
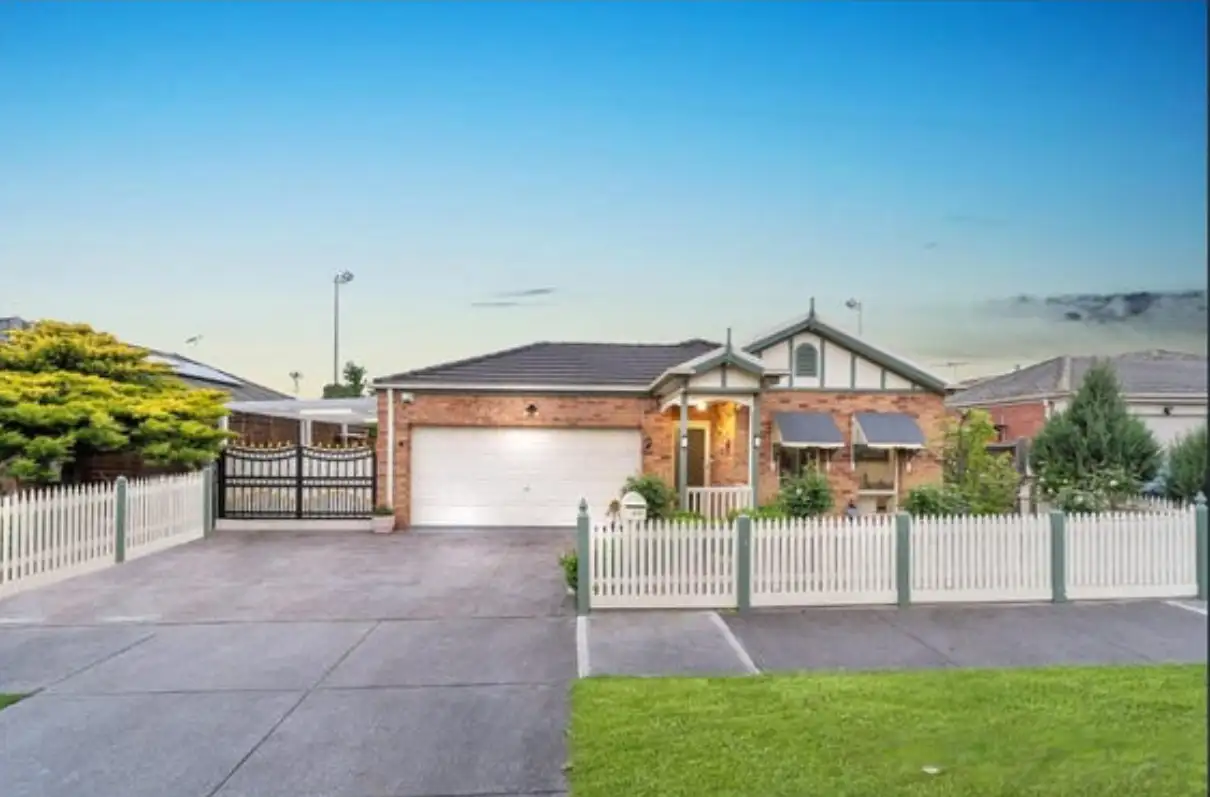


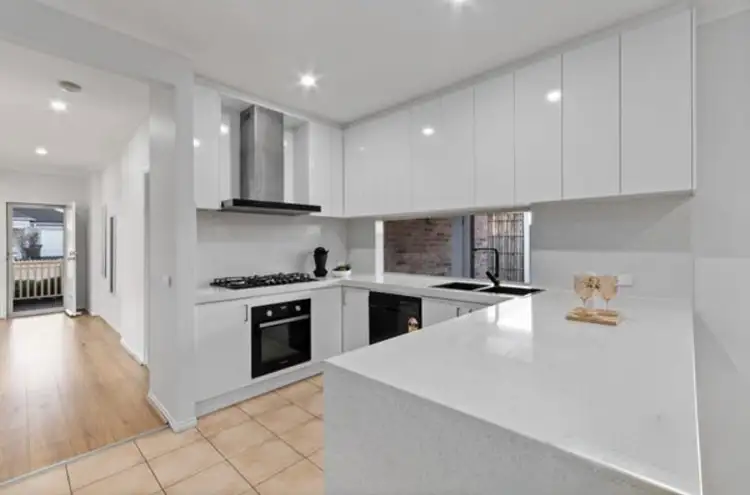
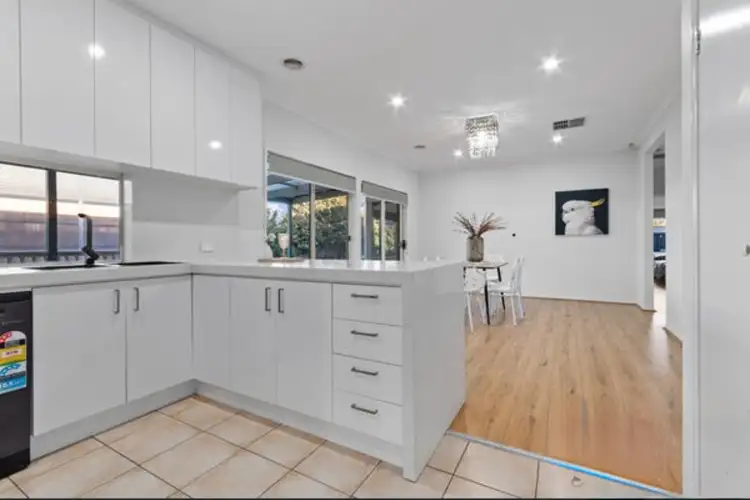
 View more
View more View more
View more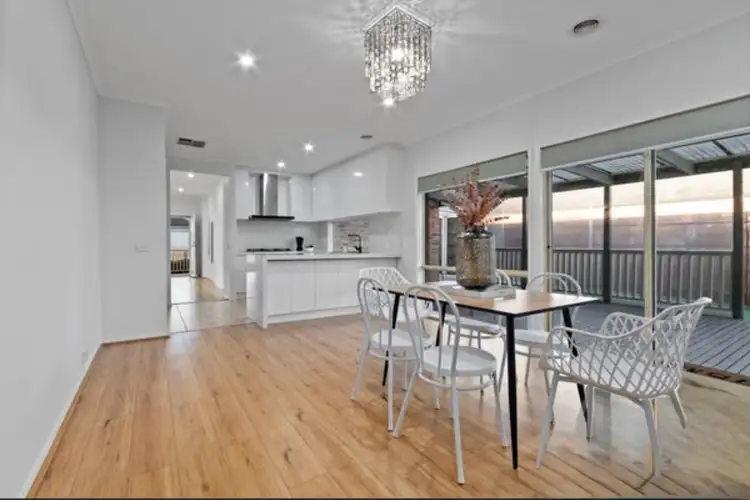 View more
View more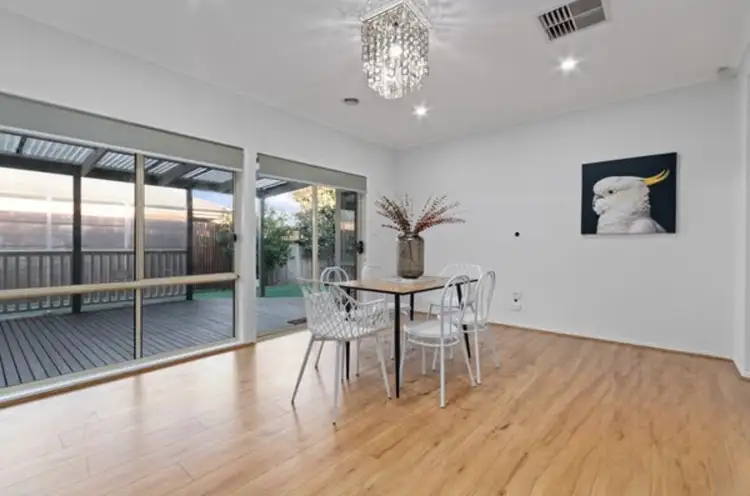 View more
View more
