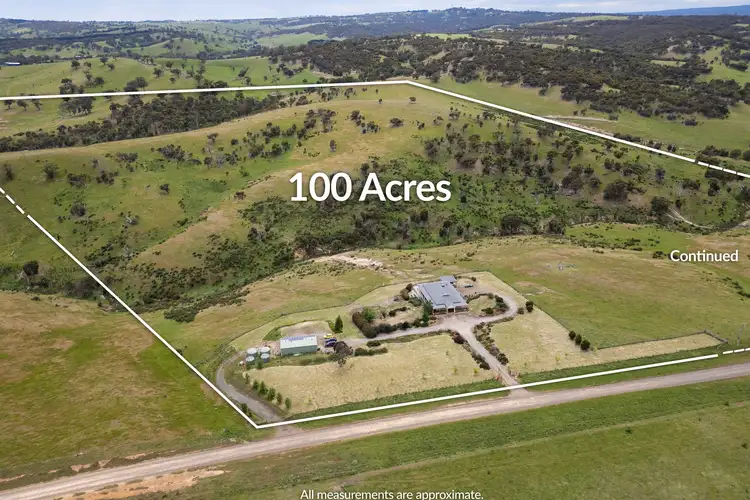Embraced by rolling pastures and mature native trees, a sweeping driveway through secure electric gates leads to this extraordinary 102-acre estate – a rare convergence of architectural sophistication, country privacy, and natural serenity.
Inside, the atmosphere is warm and refined. Wide timber floors and soft natural light create an immediate sense of calm, while expansive living and dining zones unfold beneath high ceilings. A striking fireplace anchors the space, and panoramic garden outlooks invite the outdoors in.
Designed for effortless living and entertaining, the open-plan area flows through glass doors to a generous deck overlooking the self-cleaning, heated pool and manicured grounds. Beyond, the gazebo provides an elegant setting to dine, unwind, or host gatherings under the stars – a haven of peace and connection surrounded by nature.
The gourmet kitchen unites elegance and practicality, featuring stone benchtops, soft-close cabinetry, an Ilve oven, and a walk-in pantry. Whether preparing family meals or entertaining guests, the seamless transition between indoor and outdoor dining ensures every occasion feels special.
A separate dining room (or sitting room, as shown on the floor plan) offers another refined space for entertaining or quiet relaxation, complete with its own fireplace – a perfect retreat for intimate gatherings or cosy evenings by the fire.
A versatile lower level features a rumpus room with bathroom, storage, and direct pool access – ideal for guests, teenagers, or multi-generational living. The main bedroom enjoys tranquil garden vistas, a walk-in robe, and a sleek ensuite with quality fittings, while three additional bedrooms and a study provide comfort and flexibility. A beautifully appointed main bathroom with twin vanity and premium finishes serves the home with style and practicality.
A double garage is seamlessly incorporated into the lower level of the home, providing secure internal access. In addition, a separate shed accommodates multiple vehicles, a caravan, and a workshop area, complemented by four large water tanks that support the property's self-sufficiency and sustainability.
Throughout, double-glazed windows enhance energy efficiency and tranquility, ensuring year-round comfort while framing the surrounding landscape in quiet serenity. Comfort extends further with hydronic heating in every room (individually zoned for efficiency) and evaporative cooling for effortless seasonal control.
Security and sustainability are at the forefront, with a Bosch alarm system, 12-camera video surveillance, 10.6 kW Euro solar power with dual Fronius inverters, zoned speakers, and energy-efficient hot water systems.
Optional inclusions complete the picture – gazebo furnishings, BBQ and fridge fit-out, tractor, Ferris mower, quad bike, and select antique furniture – all part of this truly exceptional country retreat.
Disclaimer: Belle Property Doncaster East has taken every precaution to ensure the accuracy of the information provided. However, we accept no responsibility and disclaim all liability for any errors, comissions, or misstatements. Prospective purchasers should conduct their own enquiries and verify all information independently.
Purchasers are also encouraged to refer to the Due Diligence Checklist provided by Consumer Affairs Victoria: www.consumer.vic.gov.au/duediligencechecklist








 View more
View more View more
View more View more
View more View more
View more
