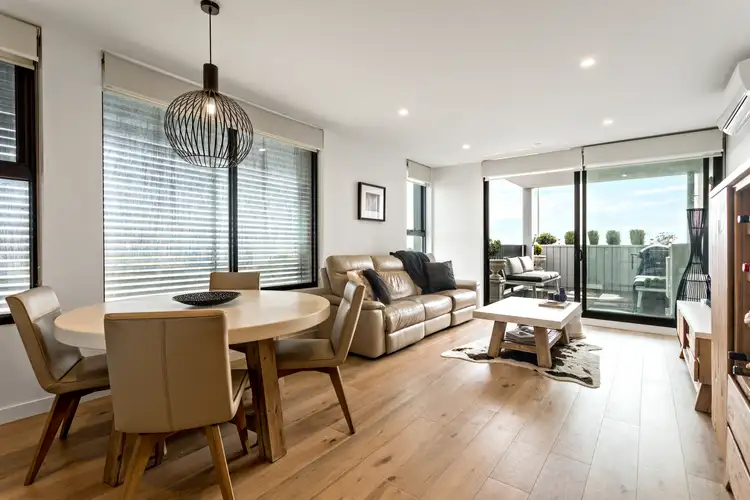Enter the market in a state-of-the-art style home. Downsize without compromise or invest in a high demand address, this home includes an indoor-outdoor flair including large balcony with a view of the city, a five-star finish, and a first-class location.
Situated in the exclusive OSLO development and THE ONLY 2-bed, 2-bath apartment on the block with an additional key-lock storage room on the same level. Located in the middle of one of Melbourne's most vibrant shopping destinations, with Chadstone Shopping Centre and the Centre Road shopping and café precinct right on your doorstep. Quality built to feel a sense of luxury, this beautiful 2-bed, 2-bath, top end apartment is finished with high ceilings, video/audio intercom, double glazed windows, lift access to secure basement parking and a large storage cage, PLUS that added bonus of your very own storage room.
Down the road from everything Centre Road has to offer, such as a fine selection of dining experiences, cafes and shops to choose, a quick bus trip to the train station, GESAC, Bentleigh Rec Reserve, the RSL Club, local parks and zoned for Tucker Road Primary. Located 14km from the CBD, it's close enough to offer the best of inner-city living, and just far enough to achieve the feel of a close-knit community. With easy access to Nepean Highway or Monash freeway, this is your connection to everywhere.
PROPERTY SPECIFICATIONS:
- Apartment. Built in 2017 approx.
- Land size 92m2 approx. Building size of 8sq approx.
- KITCHEN: Vinyl wrap soft closing cabinetry with 40mm Caesar stone benchtops and glass splash back. Pantry, appliance area for microwave and ample cupboard space. 600mm S/S Bosch appliances including S/S dishwasher and single under-mount deep kitchen sink. Finish with engineered flooring
- MEALS: Open plan meals area with pendant lighting and engineered flooring
- LIVING: Open plan area with balcony access, engineered timber flooring
- BEDROOMS: 2 large bedrooms with mirrored robes and carpeted flooring. Master with ensuite
- ENSUITE: 1500mm shower, single vanity with cabinet, combined toilet, exhaust fan and floor to ceiling tiles
- BATHROOM: 1500mm shower, single vanity with cabinet, combined toilet, exhaust fan and floor to ceiling tiles
- LAUNDRY: European style laundry with singe trough in main bathroom area
- STORAGE: Large separate key-lock storage room located on same level PLUS large storage cage
- HEAT/COOL: Reverse split system heating and cooling in 2 main areas
- OUTDOORS: Large covered entertaining balcony area with City views and garden bed
- ADDITIONAL: Video and audio intercom security at entrance of building to home. Holland and block out blinds, double glazed windows, high ceilings, LED lighting, flyscreens, balcony with stunning City and local views
- PARKING: Single car space in secured CCTV remote undercover carpark
- POTENTIAL RENT: $480 - $520 p/w approx.
- OWNERS CORP: $500 p/q approx.
- ZONING: Mixed Used Zone - Schedule 1
- MUNICIPALITY: City of Glen Eira
LOCATION BENEFITS:
- Close to schools including Tucker Road Primary, McKinnon Primary, Valkstone Primary and Bentleigh Secondary College, Kindergarten and childcares.
- Stone throw away from Centre Road retail and café precinct plus local gyms and IGA, Southland shopping Centre and Chadstone Shopping Complex
- Close to local bus routes and Bentleigh train station
- Located only 14km's from CBD with terrific freeway access via Warrigal Road, North and South Road, Nepean HWY and Monash Freeway
PREFERRED SALE TERMS:
DEPOSIT:
- 10%
SETTLEMENT:
- 30/60/90 days
Do yourself ONE FAVOUR and come see 405/730A Centre Road, Bentleigh East. I promise that you will not regret it... Contact the team today.








 View more
View more View more
View more View more
View more View more
View more
