ONSITE AUCTION TONIGHT AT 7PM!!
Spacious and distinct, this brand new three-bedroom townhouse has been designed for premium, luxury living. Boasting a north-facing orientation and constructed to a superior level of excellence, this sophisticated residence affords the occupants a carefree, low-maintenance lifestyle to be envied.
Carefully conceived, the home achieves an elegant, original design and showcases tasteful light-filled interiors. Styled by a bright white palette, solid 15mm Euro oak timber flooring and high ceilings, an immediate wow factor is accomplished from the high-end finishes paired up with an immaculate presentation.
The huge open-plan living zone incorporates the lounge and dining, resulting in a space that emanates a homely sense of family comfort. Floor-to-ceiling furnishings frame the series of large windows, allowing this sun-drenched space to naturally transition to decorative lighting at dusk, all together enhancing the overall look and character of the interior. Stacker doors seamlessly merge the dining with the outdoor entertaining area where relaxing under the palm tree will become a favourite pastime for family and guests.
Designed to inspire, the state-of-the-art kitchen pushes boundaries and subverts the norm. Bosch appliances include an electric pyrolytic double wall oven, 900mm five-burner gas cooktop and integrated dishwasher. Further practicalities that add sublime functionality are soft-close cupboards and drawers, Caesarstone (Cloudburst) benchtops including an island, butler's pantry, breakfast bar, white cabinetry and tiled splashback. The easy-flow design accommodates multiple cooks at the same time while elegant finishing touches include pendant lighting and brass tapware, which is also repeated throughout the home.
All three bedrooms enjoy wool carpet, beginning with the master which also features a fitted walk-in robe and full ensuite incorporating a walk-in dual-head shower (one with rain head), wall-hung twin vanity topped with stone, floor-to-ceiling tiles and toilet. Two additional bedrooms are enhanced with fitted double built-in robes and share a luxurious bathroom comprising a frameless shower, deep-soak bath, stone-topped wall-hung vanity, floor-to-ceiling tiles and adjoining powder room.
The separate laundry is fitted with abundant storage and direct access to the washing line while additional highlights include; ducted refrigerated heating and cooling, charming wall panelling, square-set plastering, double-glazed windows, concealed cistern toilets, brass handles (kitchen and butler's pantry), Herringbone tiled splashback (bathrooms), LED and decorative lighting throughout, 2Pac finishes (kitchen, butler's pantry and bathrooms), additional insulation, wired for NBN, external lighting, landscaping, six-star energy rating, water tank, shed and remote double garage with internal and rear access.
This address places the occupants just a short stroll from Merrindale Shopping Centre, Dorset Recreation Reserve, Croydon Gums Kindergarten, Dorset Primary School, bus stop, as well as being only a brief drive from Croydon Railway Station, Ruskin Park Primary School, Yarra Hills Secondary College, Tintern Grammar, bicycle tracks, post office, Eastlink freeway and tennis courts.
Set back from the road with only two on the block, we invite you to explore the depths of an elevated lifestyle.
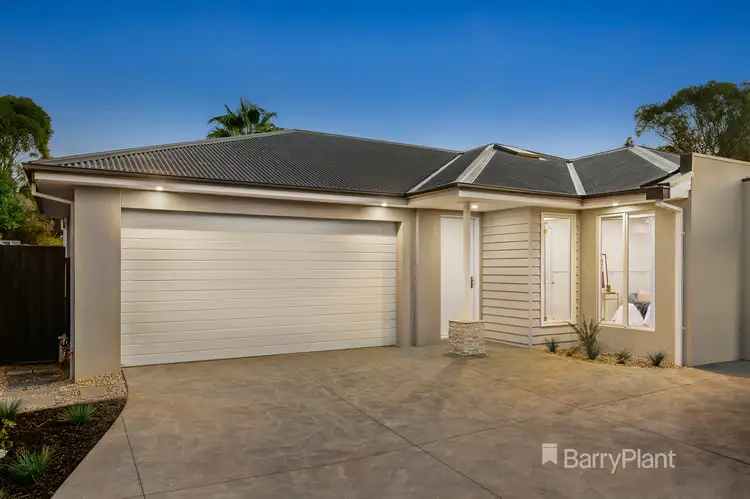
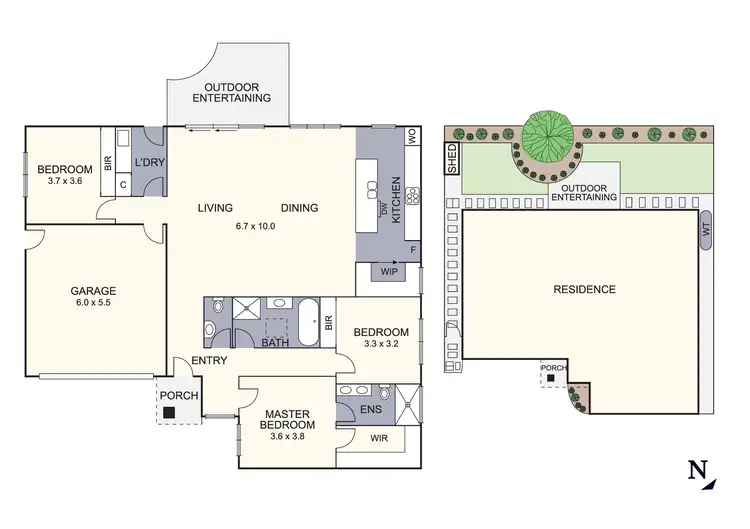
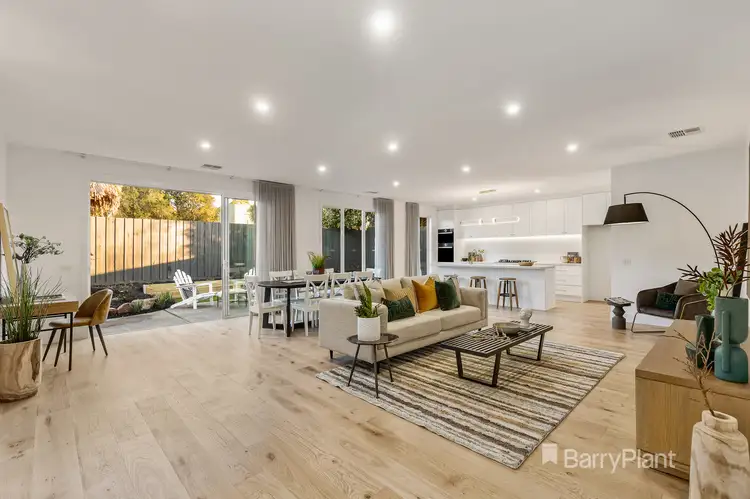
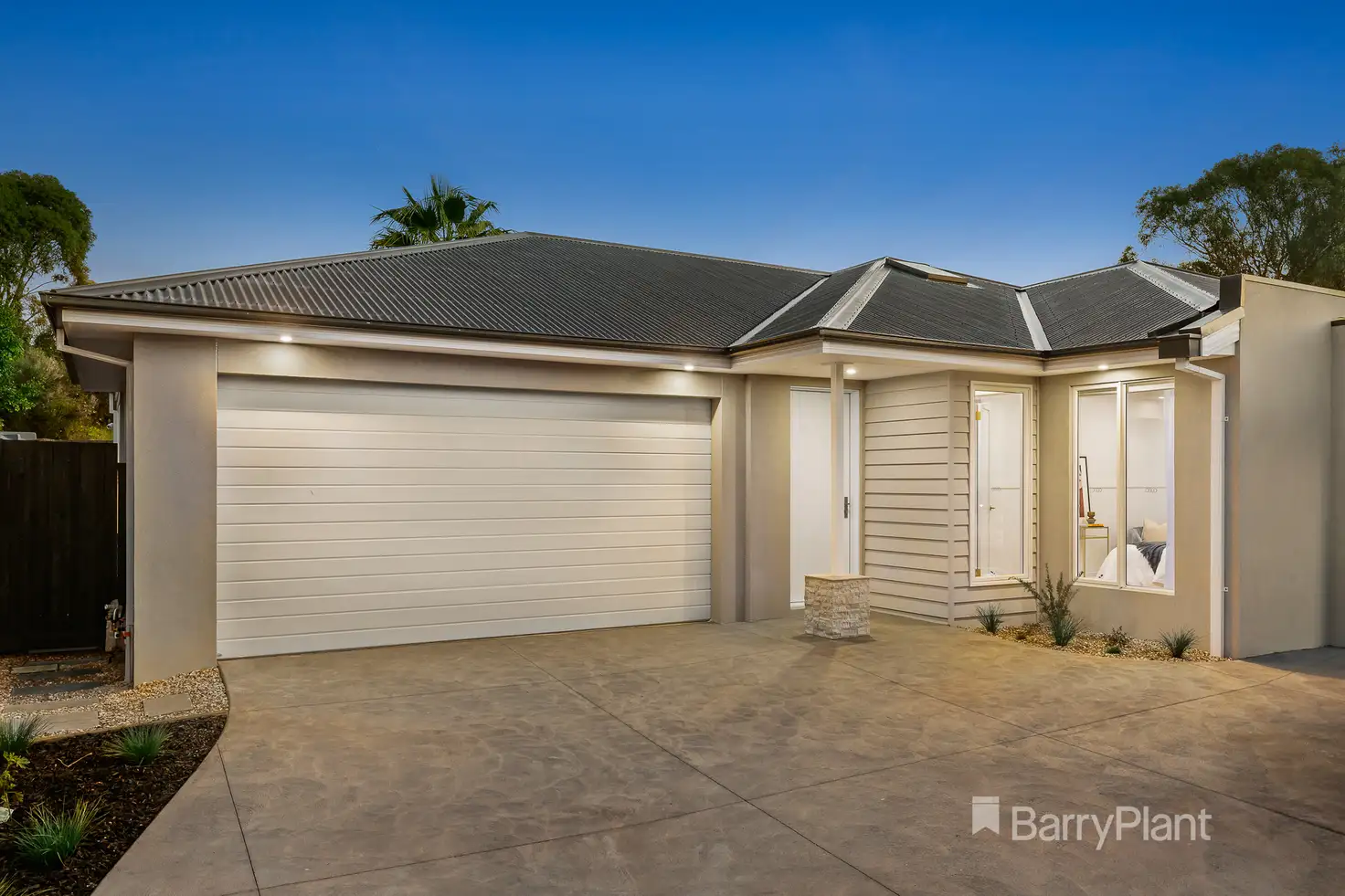


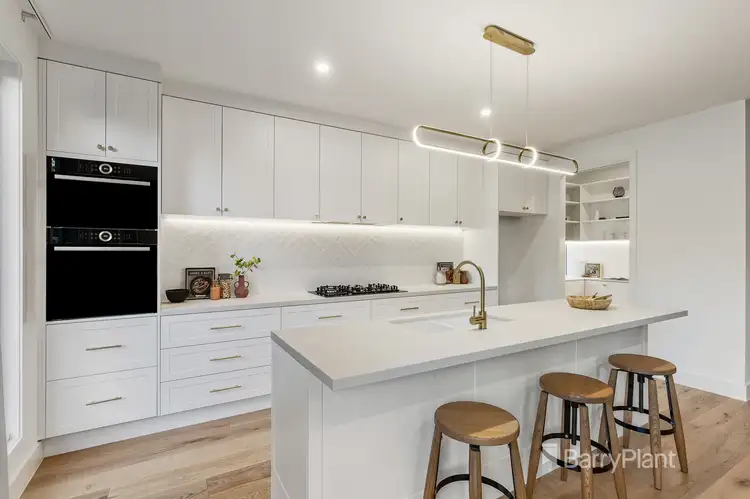
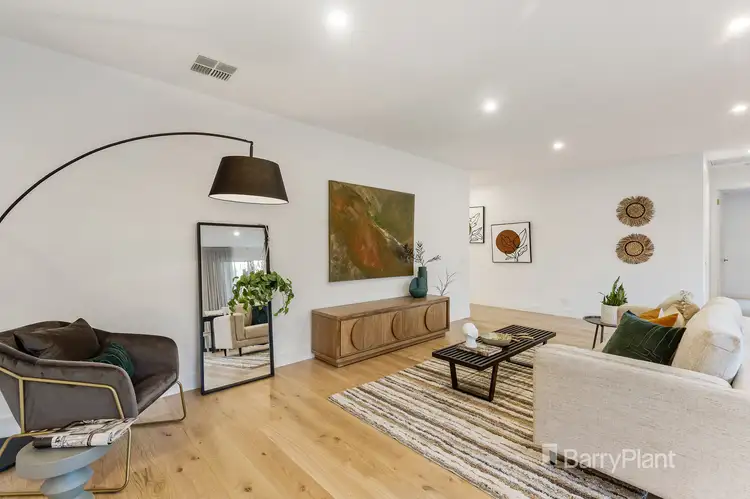
 View more
View more View more
View more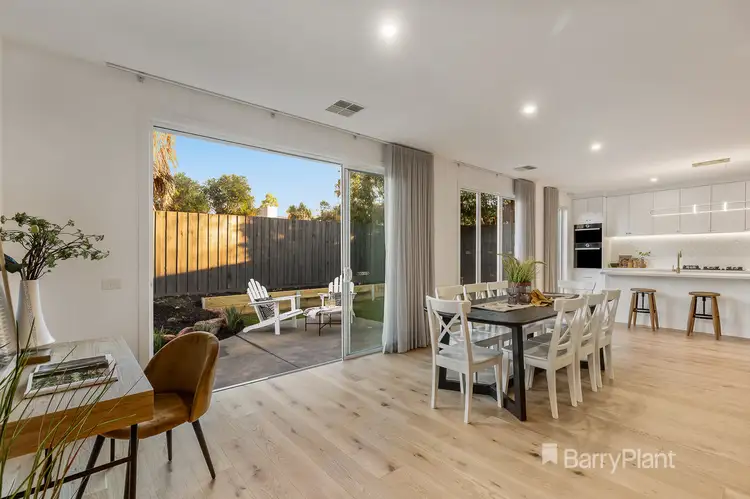 View more
View more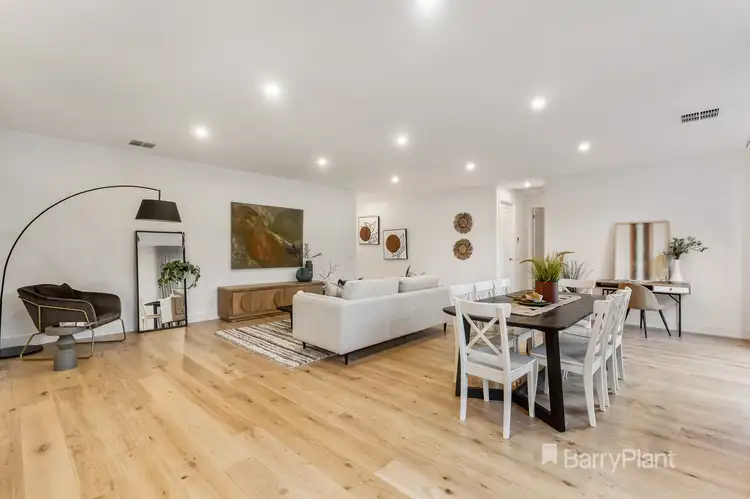 View more
View more
