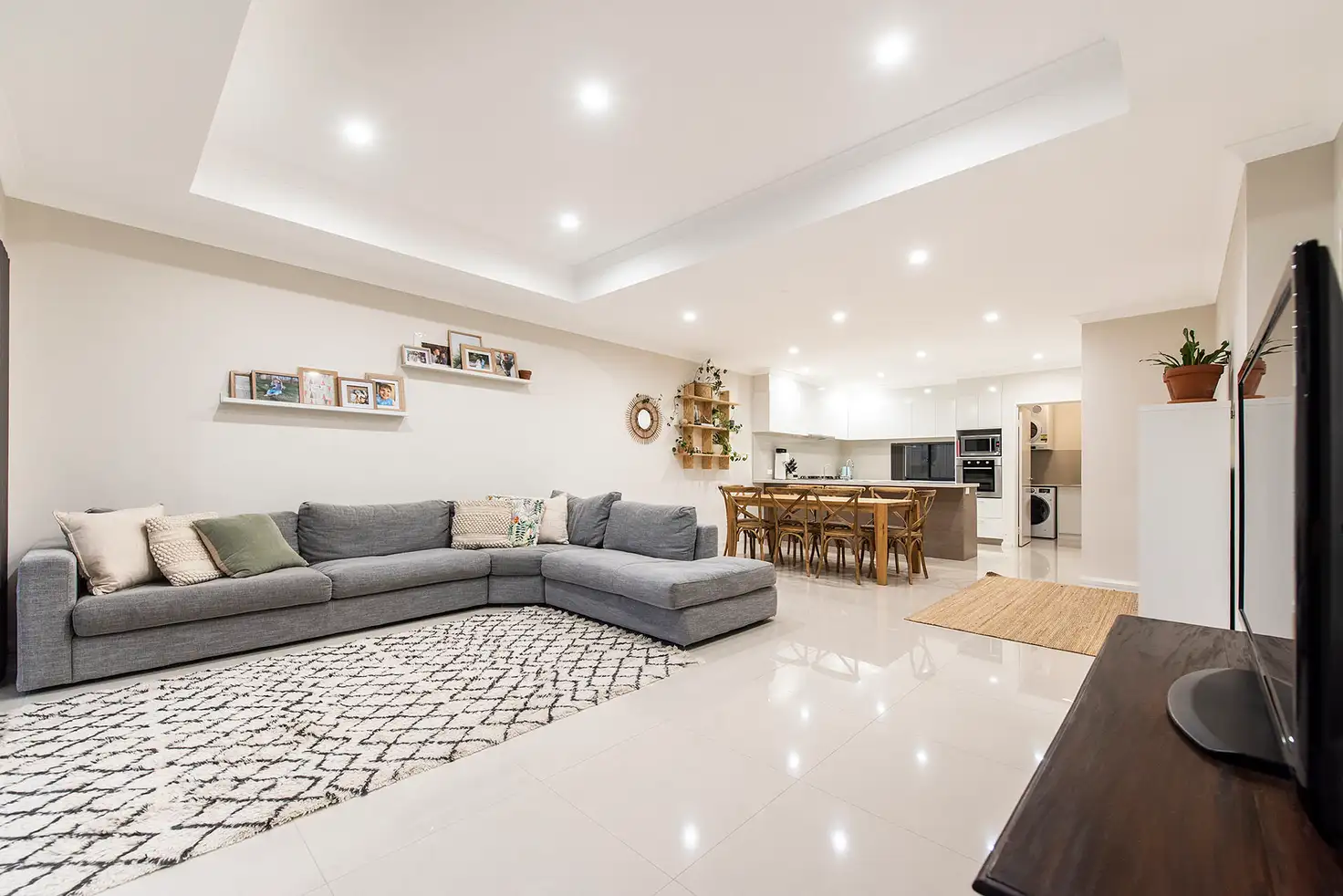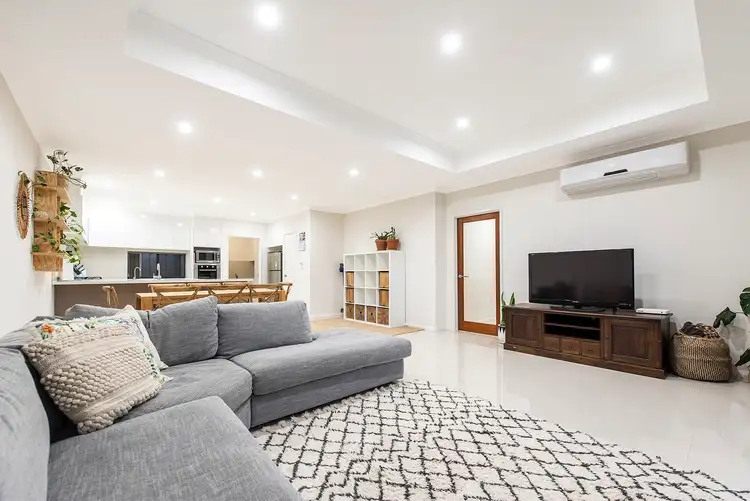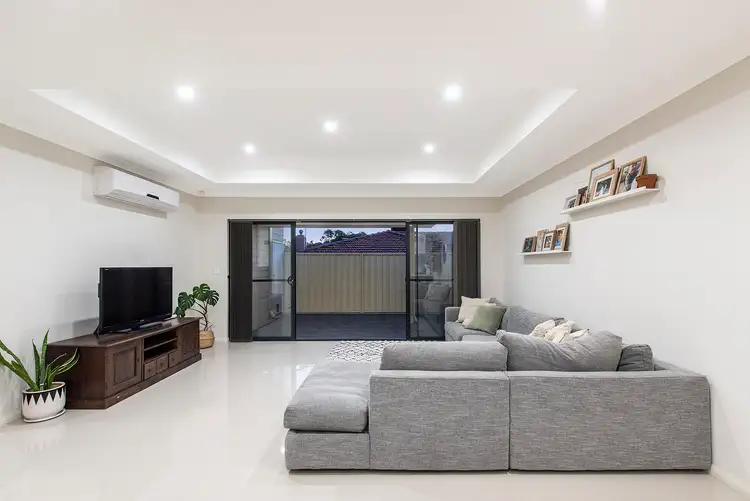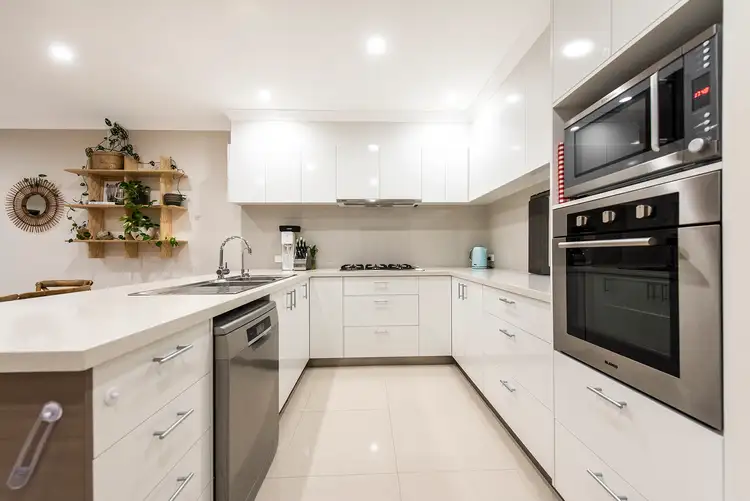Adam Naumovski presents
40a Wolya Way, Westminster
**GRAND OPENINGS THIS WEEKEND**
Saturday 8th June 10:40am - 11:10am
Sitting in the ultra-convenient and leafy green suburb of Westminster this absolute gem of a property is perfect for the astute buyer or savvy investor alike. Built in 2016 on a perfectly sized 249sqm block, with a whopping 183 sqm of living area, this low maintenance, modern and superbly located home offers you the ultimate in lifestyle living with everything you need right on your doorstep. Just 10.2km from the ever expanding Perth City, close to the access of Wanneroo Road, Reid Highway and Main Street and nestled between parks, schools and 2 shopping Centres, youre never more than 1.6km from a shopping trip. Everything you need really is right on your doorstep.
The property itself is a stunningly built home with high spec finishes and a wide array of extras you just dont get in your average villa. Featuring high ceilings and split system air conditioning throughout, mirrored wardrobes to every room complete with custom shelving and drawers, motion sensor alarm with full perimeter monitoring allowing for all windows/doors to be monitored while sleeping and the motion sensors in the house to be disarmed, extra-large garage with sealed floor and modern floor to ceiling tiled bathrooms just to name a few!
The features dont end there and they will continue to delight as you make your way through the home. The clever design and connected floorplan all lead you to the true heart of the home, the hugely spacious open plan kitchen family meals. With recessed ceiling and big double sliding doors bringing the outdoors and the gorgeous natural light in, its hard to believe they utilized so much space on such an easy care block. Step in to the kitchen and experience the seamless connection to the living, dining and outdoor entertaining, perfect for watching the kids, entertaining or cooking up a storm on the solid stone benchtops, quality stainless steel appliances and abundance of bench and cupboard space. This kitchen was built to satisfy even the most professional of home chefs.
You really have to come and experience it for yourself as this is a one of kind in style, finish and location. This home wont be available for long. DONT MISS OUT! Call Adam Naumovski on 0424 364 326 to book in your very own private inspection today!
Some fantastic features include:
-3 bedrooms, 2 bathrooms
- HUGE STREET FRONT VILLA - YOU WONT FIND BIGGER!! 183 sqm OF LIVING!
-Extra-large double garage with sealed floors
-Spacious master complete with large built in mirrored robe with custom shelving and a modern ensuite featuring floor to ceiling tile and his and her sinks
-Great sized minor bedrooms all with built in mirrored robes featuring custom drawers and shelving
-Stylish and modern bathroom with floor to ceiling tile and separate bath and shower
-High ceilings throughout create a sense of space
-Air conditioning to every room
-Large porcelain tiles flow from the entrance right through to the kitchen family meals and seamlessly connect the entire floorplan
-Hugely spacious open plan kitchen family meals, flows out to the undercover outdoor entertaining bringing the outside in and filling the space with gorgeous natural light
-Chefs kitchen complete with stone benchtops, quality stainless steel appliances and an abundance of bench and cupboard space
-Motion sensor alarm with full perimeter monitoring allowing for all windows/doors to be monitored while sleeping and the motion sensors in the house to be disarmed
-Stone tops to all bench spaces - - kitchen, laundry, bathroom and ensuite
-Low maintenance, easy care undercover outdoor entertaining
-Fully reticulated to the grass and all garden beds/planter boxes.
-Ultra-convenient location 1.6km to the shopping centre
-Hop skip and a jump to the local IGA only 400m away
-Surrounded by parks, schools and transport
-Just a mere 10.2km to Perth
-Convenient lifestyle location and a modern easy care home, dont spend all your time cleaning and gardening, get out and experience the ultimate Perth lifestyle.
DONT MISS OUT CALL ADAM NAUMOVSKI ON 0424 364 326
ADAM NAUMOVSKI | FOR ALL YOUR REAL ESTATE NEEDS








 View more
View more View more
View more View more
View more View more
View more
