Price Undisclosed
3 Bed • 2 Bath • 2 Car • 611m²
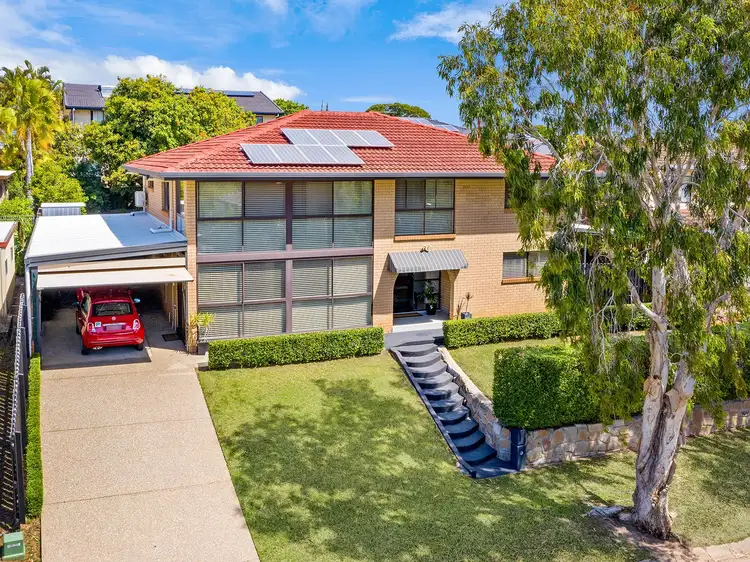
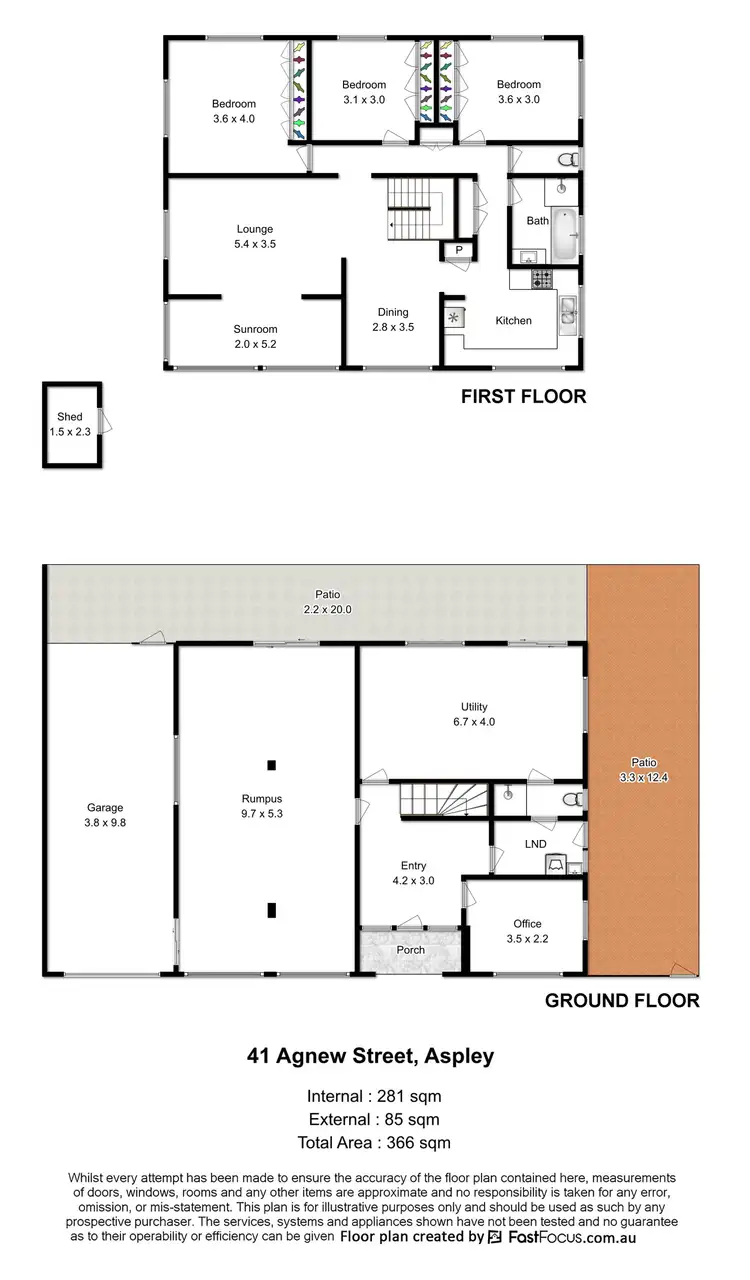
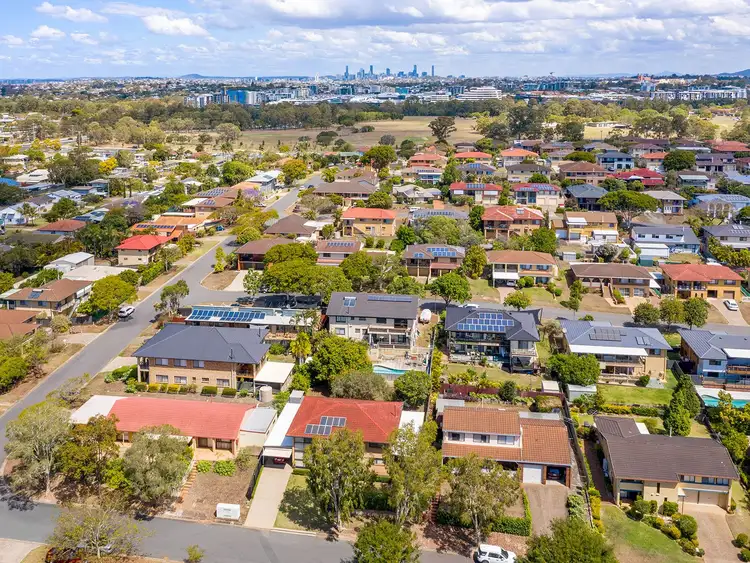
+16
Sold
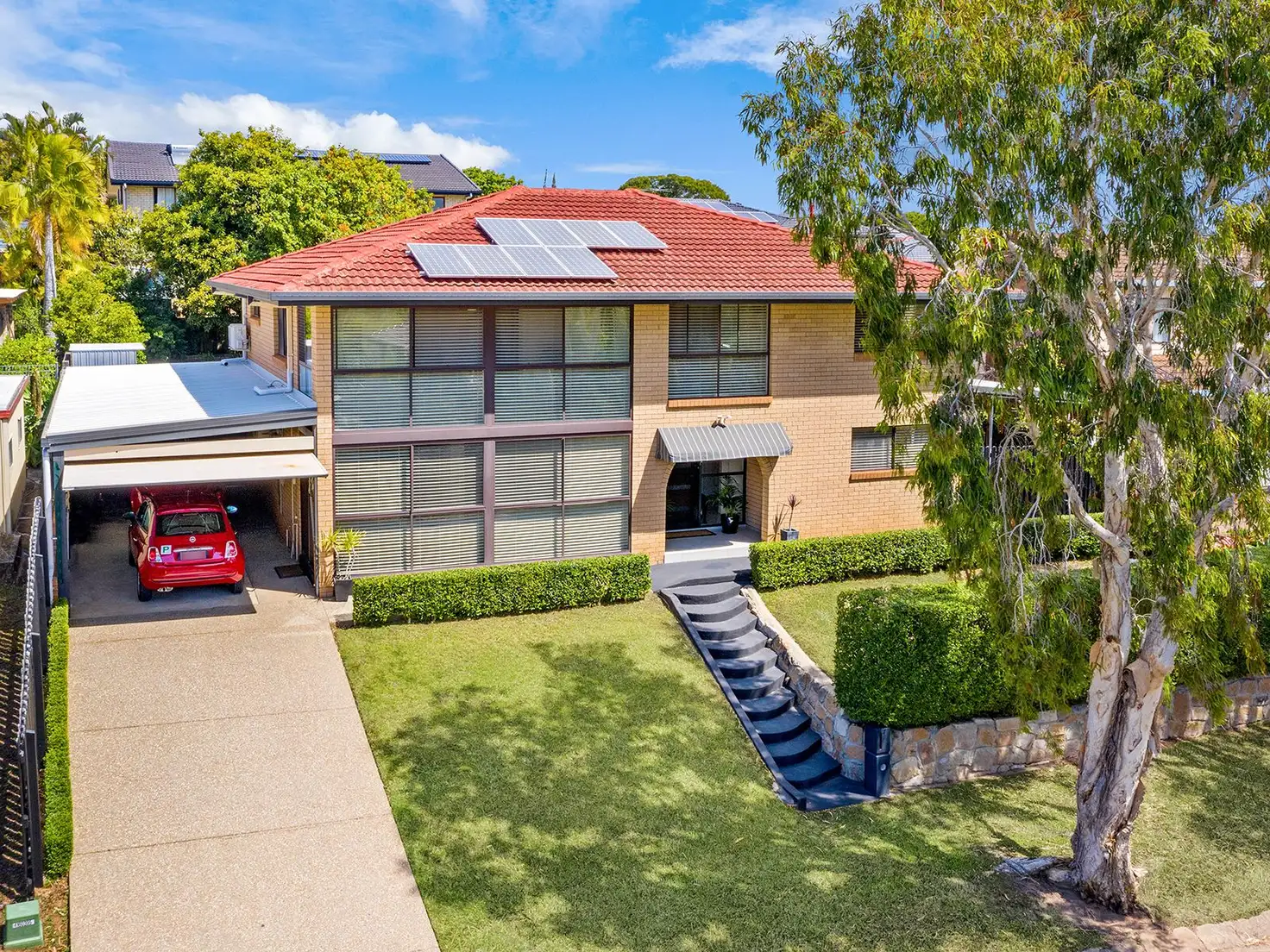


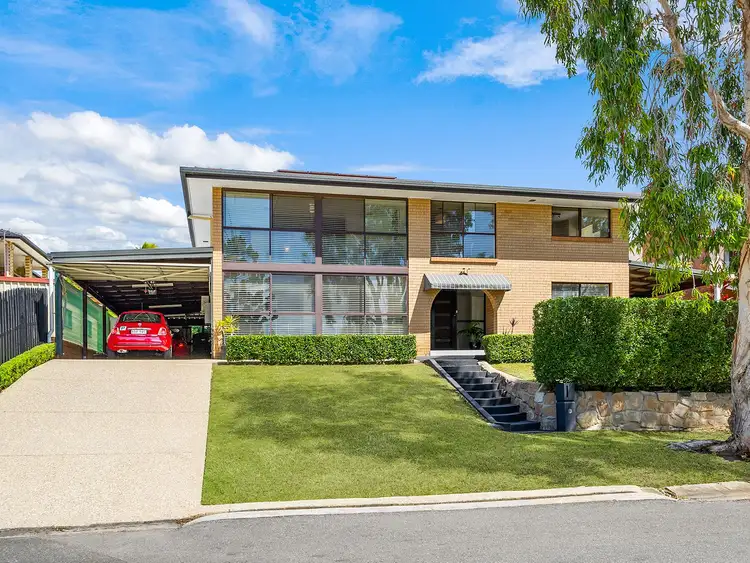
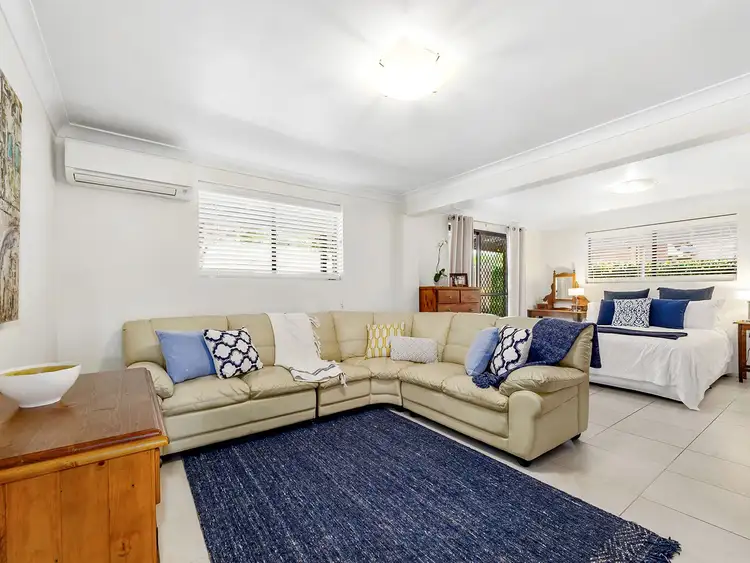
+14
Sold
41 Agnew Street, Aspley QLD 4034
Copy address
Price Undisclosed
- 3Bed
- 2Bath
- 2 Car
- 611m²
House Sold on Wed 28 Oct, 2020
What's around Agnew Street
House description
“Beautiful Family Home in the Heart of Aspley”
Land details
Area: 611m²
Interactive media & resources
What's around Agnew Street
 View more
View more View more
View more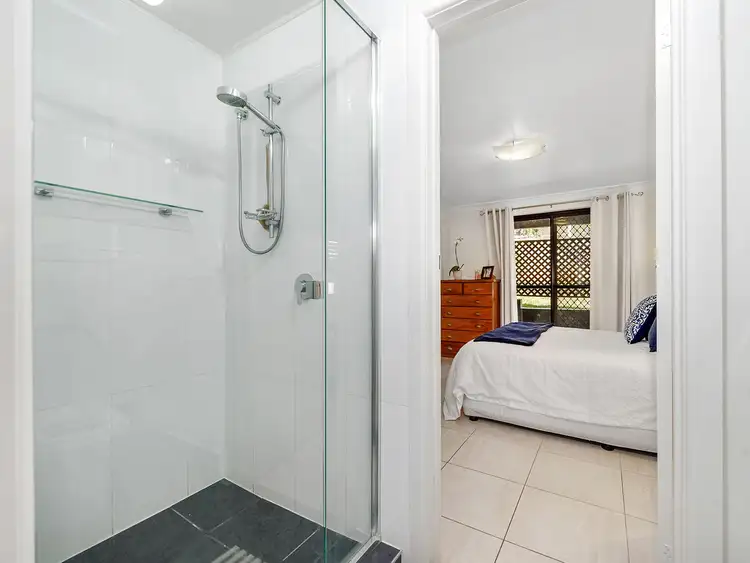 View more
View more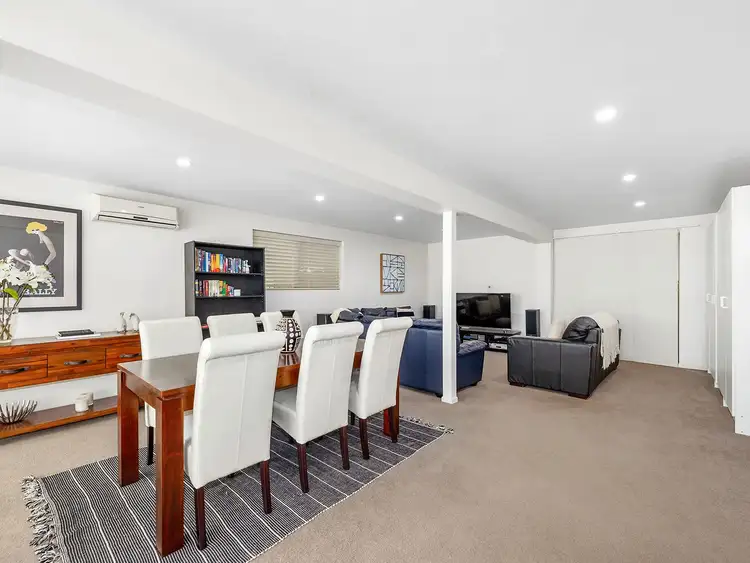 View more
View moreContact the real estate agent

Sonya Treloar
Ray White Bridgeman Downs
5(22 Reviews)
Send an enquiry
This property has been sold
But you can still contact the agent41 Agnew Street, Aspley QLD 4034
Nearby schools in and around Aspley, QLD
Top reviews by locals of Aspley, QLD 4034
Discover what it's like to live in Aspley before you inspect or move.
Discussions in Aspley, QLD
Wondering what the latest hot topics are in Aspley, Queensland?
Similar Houses for sale in Aspley, QLD 4034
Properties for sale in nearby suburbs
Report Listing
