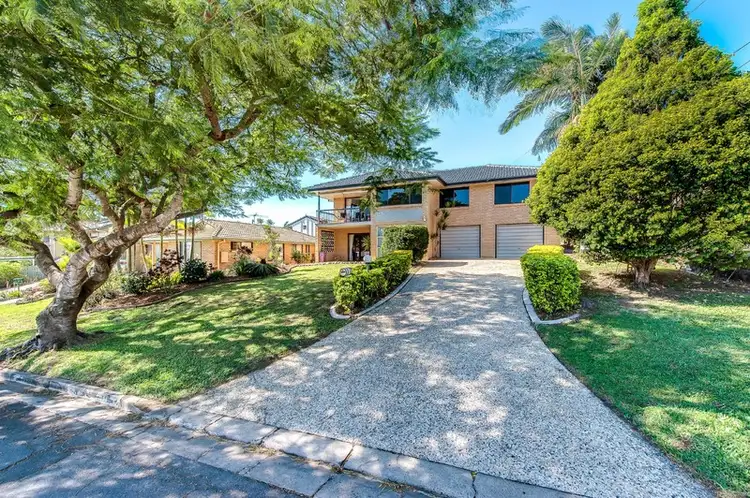Price Undisclosed
5 Bed • 2 Bath • 2 Car • 956m²



+21
Sold





+19
Sold
41 Alexis Street, Aspley QLD 4034
Copy address
Price Undisclosed
- 5Bed
- 2Bath
- 2 Car
- 956m²
House Sold on Sun 14 Jun, 2015
What's around Alexis Street
House description
“Amazing Home on 956sqm of Land with Massive Back Yard and Heaps of Potential.”
Property features
Land details
Area: 956m²
Interactive media & resources
What's around Alexis Street
 View more
View more View more
View more View more
View more View more
View moreContact the real estate agent
Nearby schools in and around Aspley, QLD
Top reviews by locals of Aspley, QLD 4034
Discover what it's like to live in Aspley before you inspect or move.
Discussions in Aspley, QLD
Wondering what the latest hot topics are in Aspley, Queensland?
Similar Houses for sale in Aspley, QLD 4034
Properties for sale in nearby suburbs
Report Listing

