Price Undisclosed
5 Bed • 3 Bath • 2 Car • 754m²
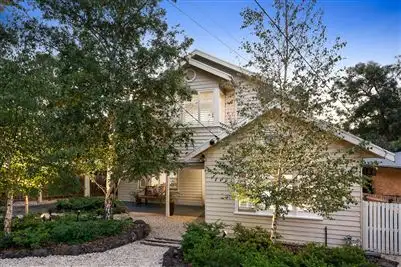


+10
Sold
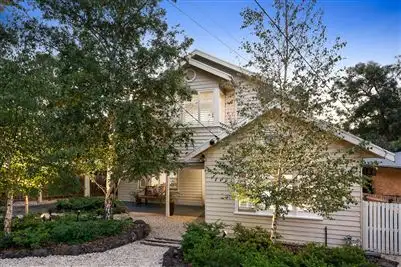



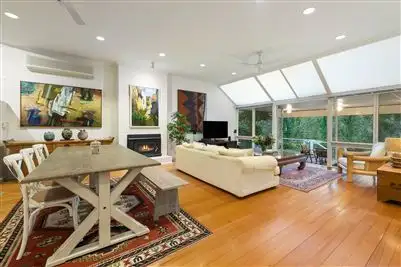
+8
Sold
41 Alice Street, Mount Waverley VIC 3149
Copy address
Price Undisclosed
- 5Bed
- 3Bath
- 2 Car
- 754m²
House Sold on Sat 8 Apr, 2017
What's around Alice Street
House description
“Your own private wonderland”
Property features
Other features
Property condition: Good Property Type: House Garaging / carparking: Tandem, Open carport Construction: Weatherboard and Timber Joinery: Timber Roof: Colour steel Insulation: Walls, Ceiling Walls / Interior: Panel sheeting, Gyprock Flooring: Timber, Tiles and Carpet Window coverings: Blinds (Timber, Venetian) Electrical: TV points, TV aerial, Smart wiring Property Features: Safety switch, Smoke alarms Kitchen: Open plan, Dishwasher, Separate cooktop, Separate oven, Rangehood, Double sink, Breakfast bar, Microwave, Gas reticulated and Finished in (Timber, Laminate) Living area: Formal dining, Formal lounge Main bedroom: King, Built-in-robe and Ceiling fans Bedroom 2: Double and Built-in / wardrobe Bedroom 3: Double and Built-in / wardrobe Bedroom 4: Double and Built-in / wardrobe Additional rooms: Family Main bathroom: Bath, Separate shower, Additional bathrooms Family Room: Ceiling fans Laundry: Separate Views: Bush Aspect: East Outdoor living: Entertainment area (Covered, Partly covered, Uncovered), Garden, Verandah Fencing: Land contour: Flat to sloping Grounds: Backyard access, Landscaped / designer Sewerage: Mains Locality: Close to shops, Close to transport, Close to schoolsLand details
Area: 754m²
Interactive media & resources
What's around Alice Street
 View more
View more View more
View more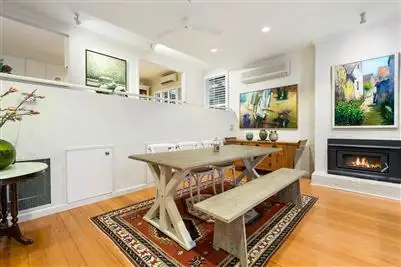 View more
View more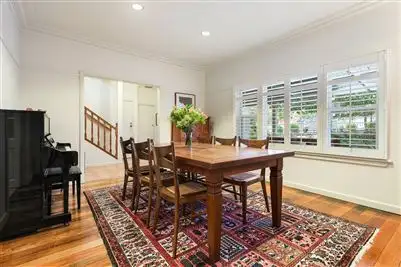 View more
View moreContact the real estate agent
Nearby schools in and around Mount Waverley, VIC
Top reviews by locals of Mount Waverley, VIC 3149
Discover what it's like to live in Mount Waverley before you inspect or move.
Discussions in Mount Waverley, VIC
Wondering what the latest hot topics are in Mount Waverley, Victoria?
Similar Houses for sale in Mount Waverley, VIC 3149
Properties for sale in nearby suburbs
Report Listing

