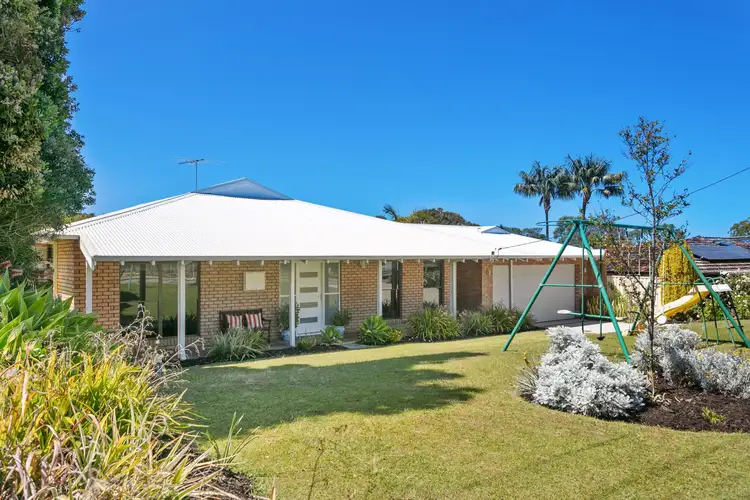Sorry... Home Open Cancelled - Under Offer
What we love
Is the quiet neighbourhood location of this charming 3 bedroom 2 bathroom family home that sits opposite a lovely bushland nature strip and is the perfect safe haven for the kids to play and let their imaginations run wild - either out the front or in the privacy of your own, big backyard. At the rear, the huge two-tiered yard with sprawling green lawns leaves plenty of room for a future swimming pool. A stunning pitched outdoor alfresco-entertaining deck has a ceiling fan, wraps around to a raked back verandah and is accessible from a sunken central open-plan family, meals and kitchen area with high raked ceilings, split-system air-conditioning, a ceiling fan, built-in cabinetry, a storage pantry, sleek stone-transformation bench tops, double sinks, a water-filter tap, a range hood, a five-burner gas cooktop/oven and a quality stainless-steel dishwasher for good measure.
There are splendid bush views from both living areas, inclusive of a sunken open-plan formal lounge and dining room that welcomes you inside upon entry and even has its own gas bayonet for winter heating. A series of bus stops and Hamersley Public Golf Course are only walking distance away, as are the exciting mulit-million-dollar Karrinyup Shopping Centre redevelopment, the prestigious Lake Karrinyup Country Club, Karrinyup Primary School and even the beach. Also nearby are the likes of the freeway, Stirling Train Station, St Mary's Anglican Girls' School, picturesque Lake Gwelup Reserve, the new-look Scarborough Beach and Carine Senior High School (catchment zone). You will love every single thing about living here.
What to know
All three bedrooms are carpeted for complete comfort, inclusive of a large front master suite with built-in wardrobes, a ceiling fan, split-system air-conditioning and a stylish ensuite bathroom. High ceilings and full-height built-in robes are commonplace within the two spare bedrooms, with one of them also allowing you to wake up to a pleasant vista of the backyard. The main family bathroom is practical and has a bathtub, showerhead, storage and high ceilings, whilst soaring ceilings also grace the laundry, along with more built-in storage and an access door to the rear.
Extras include a delightful verandah frontage with lush green lawns, solid wooden floorboards, full-height hallway linen storage, feature skirting boards, a security-alarm system, security doors and screens, a gas hot-water system, bore reticulation, a garden shed at the rear, beautiful gardens all round and an extra-large remote-controlled double lock-up garage with direct roller-door access to the alfresco deck. You will be impressed by this gorgeous family haven and how it has evolved over the years. As for its desirable position, well that's simply just an added bonus.
Who to talk to
To find out more about this property you can contact agent Shirley Heslip on 0437 515 011 or by email at [email protected].
Main features
3 bedrooms, 2 bathrooms
Sunken open-plan formal lounge and dining room
Sunken open-plan family/meals/kitchen area
High ceilings and plenty of storage throughout
Stunning outdoor alfresco-entertaining deck
Huge backyard with lawns
Double lock-up garage
Spacious 756sqm (approx.) block
Built in 1976 (approx.)








 View more
View more View more
View more View more
View more View more
View more
