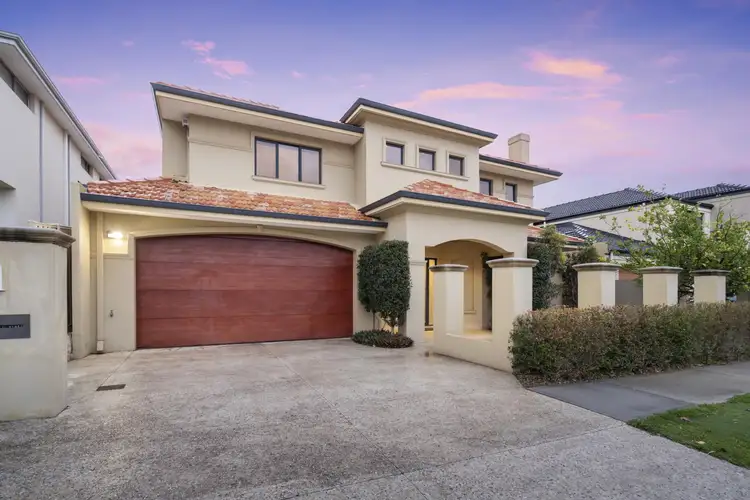What we love
Is the enviable "Ocean Rise Estate" location of this spacious and stylish 4 bedroom 2 bathroom two-storey home that is nestled amongst other quality properties and benefits from a sublime ocean vista at the very same time. A fantastic separation in the floor plan sees the "adult wing" positioned upstairs, where you will find a large rear courtyard-sized balcony with a gas bayonet for barbecues, a soaring timber-lined cathedral-style high ceiling and stunning sea views out towards Rottnest Island, across Scarborough's iconic Observation City building. It can be accessed from a private retreat that neighbours a relaxing master bedroom with split-system air-conditioning, a fitted "his and hers" walk-in wardrobe and a fully-tiled ensuite bathroom - spa bath (with ocean views), shower, separate toilet, twin vanities and all.
Downstairs, the fourth bedroom off the entry doubles as the perfect study, sitting directly opposite a powder room. Gorgeous double French doors reveal a separate theatre room, whilst an activity room for the kids has its own French doors for peace and quiet - off the huge open-plan dining and family area that sits adjacent to a well-equipped kitchen with a walk-in pantry, double sinks, quality tap fittings, sleek modern bench tops, a stainless-steel range hood, a Smeg six-burner gas cooktop/oven and a stainless-steel Miele dishwasher. Both sliding and bi-fold doors seamlessly connect the main living zone out to a fantastic rear alfresco-entertaining deck with a ceiling fan, an outdoor gas bayonet power points and plumbing for a potential kitchen setup - all overlooking a shimmering below-ground pool. There are also ocean glimpses from here, giving you a sneak-preview of what to expect from up top. This one's full of surprises!
What to know
On the ground floor, there is a computer nook with a built-in desk and drawers, right between the second and third bedrooms - both comprising of ceiling fans and built-in double robes. The main family bathroom caters for everybody's personal needs in the form of a shower and separate bathtub. Complete with a double linen press and separate broom cupboard, the laundry can be found off the kitchen and provides internal shopper's entry from a remote-controlled double lock-up garage, featuring a side storage area and a side-access door to the backyard.
Extras include a timber-lined portico entrance, double French doors to the main living space, stylish light fittings and custom wine racking to the dining area, a feature ethanol fireplace in the family room, carpet to the parents' retreat, bedrooms and theatre room, a double linen press downstairs, a separate toilet on the ground floor, external access from the laundry, wooden bamboo floorboards, ducted and zoned reverse-cycle air-conditioning, a ducted-vacuum system, an instantaneous gas hot-water system and low-maintenance gardens.
Newborough Primary School is just around the corner, as is the Karrinyup Leisure Centre and a plethora of picturesque local parklands. A close proximity to bus stops, pristine natural bushland, St Mary's Anglican Girls' School, Our Lady of Good Counsel School, Hale School, Newman College, Churchlands Senior High School (catchment zone), the new-look Scarborough Beach, Trigg Point, cafes, restaurants, the revamped Karrinyup Shopping Centre, beautiful Lake Gwelup, golf courses, the freeway and even Stirling Train Station is quite simply an added bonus. This is the location that just keeps on giving!
Who to talk to
To find out more about this property you can contact agent Shirley Heslip on 0437 515 011.
Main features
? 4 bedrooms, 2 bathrooms, study nook
? Ocean views
? Four separate living areas
? Balcony
? Alfresco deck
? Swimming pool
? Double garage
? 450qm (approx.) block








 View more
View more View more
View more View more
View more View more
View more
