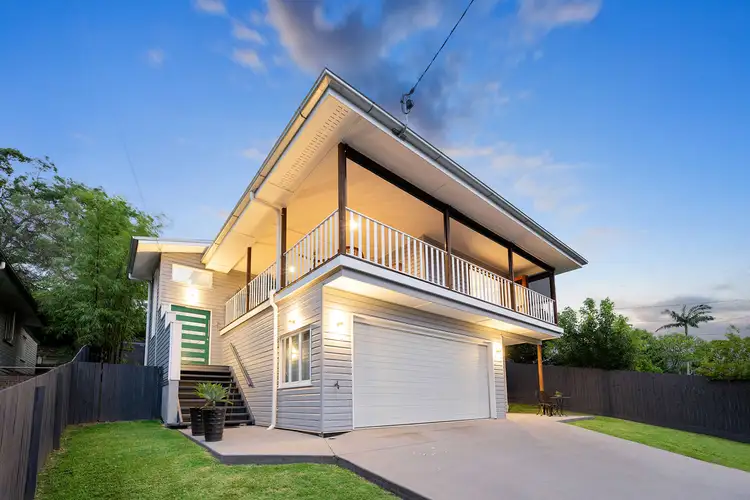$1,190,000
5 Bed • 3 Bath • 2 Car • 632m²



+24
Sold





+22
Sold
41 Chuter Street, Stafford Heights QLD 4053
Copy address
$1,190,000
- 5Bed
- 3Bath
- 2 Car
- 632m²
House Sold on Sat 25 Feb, 2023
What's around Chuter Street
House description
“Style – Luxury – A touch of Class”
Property features
Building details
Area: 297m²
Land details
Area: 632m²
Property video
Can't inspect the property in person? See what's inside in the video tour.
Interactive media & resources
What's around Chuter Street
 View more
View more View more
View more View more
View more View more
View moreContact the real estate agent
Nearby schools in and around Stafford Heights, QLD
Top reviews by locals of Stafford Heights, QLD 4053
Discover what it's like to live in Stafford Heights before you inspect or move.
Discussions in Stafford Heights, QLD
Wondering what the latest hot topics are in Stafford Heights, Queensland?
Similar Houses for sale in Stafford Heights, QLD 4053
Properties for sale in nearby suburbs
Report Listing

