Set Date Sale
All offers to be presented by Tuesday 5th April 5pm.
What we love
Space is a luxury. So too is a tranquil neighbourhood. Picture a home with space and zones for your family to 'do', retreat, come together and rest - content knowing nothing is far from your reach.
Timber and glass dividing doors feature throughout this Webb & Brown-Neaves home. These 'peacekeepers' separate while inviting togetherness, based on activity.
Functionality is assured with a suite on each level - ideal for multi-generational families and guests. Oversized rooms, custom walk-in robes and sumptuous tubs await, while solid Tasmanian oak floorboards impart warmth across the ground floor, except for the cosy theatre and downstairs suite.
The theatre is equipped with projector, screen and speakers - yay for self-confessed tv/film buffs yet also a feature for even book worms to consider. Existing AV and lighting can be the foundation to transform the room into your ultimate gym/home office so you're ready to spin, box, downward dog or 'zoom' in style!
The open plan kitchen, living and dining is *the place* to gather - expansive by square metres and a soaring vaulted ceiling! A built-in living room bar and all-weather decked/paved patio with lap pool, pitched roof and sail shades delivers on the wants and needs checklist.
Paradise found!
What to know
Idyllic location - walk, cycle or drive to river, nearby parks, recreation & cafes.
Secure & protected: fully fenced; 8 cameras, alarm & two intercoms.
Double garage with double-width paved driveway: storage space; shopper entry & rear access.
4 alfresco areas: front porch, balcony, rear patio & deck beside pool.
Tasmanian Oak floorboards across ground floor & first 3 steps of staircase.
Multiple living areas: theatre, open plan dining & living with built-in bar & upstairs lounge room.
Gastronomic U-shaped kitchen: abundant storage: formica countertops, mosaic-tiled splashback, breakfast bar, coffee niche, walk-in pantry; stainless steel 6-burner gas cooktop, 900mm fan-forced electric oven & gourmet rangehood; dual sinks; water filter.
Theatre: carpeted, recessed ceiling & lighting; rear projector, screen & speakers included.
Spacious carpeted upstairs study, away from hub for privacy & focus.
3 oversized bedrooms (2 are suites with tub/spa, WIRs & a balcony overlooking garden & foreshore).
2 large bathrooms: glass shower recess, single vanity, deep soaking tub/spa & separate powder room.
Dreamy laundry: formica countertop, ample undercounter/wall space for appliances; pull-out hamper, double floor-to-ceiling sliding linen closet & direct access to side drying court.
Climate control & comfort: solar panels, dual ducted reverse-cycle AC units, gas bayonet, ducted vacuum; LED recessed lighting & three-phase power.
Two separate powder rooms on each level.
Built: 2005 Area: 421 sqm
Council: $2881.30 pa Water: $1465.99 pa
Location
Maylands Foreshore Reserve is opposite while Lake Brearley & the Swan River are a stroll away. All three waterways offer peaceful views & tranquility.
An extensive network of foot & cycle paths connect to the foreshore, Swan River, city & metro area.
450m to Maylands Public Boat Ramp, Tennis Club
1.1km (3min drive or 15min walk) to Maylands Peninsular Public Golf Course
3km (5min drive or 40min walk) to cafes, bars & boutiques on bustling Eighth Ave & Whatley Crescent
4.5km to Ascot Racecourse
7km (10min drive or 45min bus ride) to the CBD
13km to Caversham & nearby Swan Valley - breweries, distilleries, vineyards, gourmet food & galleries!
Schools
2.3km to Maylands Peninsula Primary (in catchment)
5.1km to Perth College
6.3km to Mt Lawley Senior High
7.2km to John Forrest Secondary College (in catchment)
12.2km drive to Guildford Grammar
Who to talk to
Please call Chris Pham on 0448 777 511 or email [email protected] to view this impeccable lakeside family home.
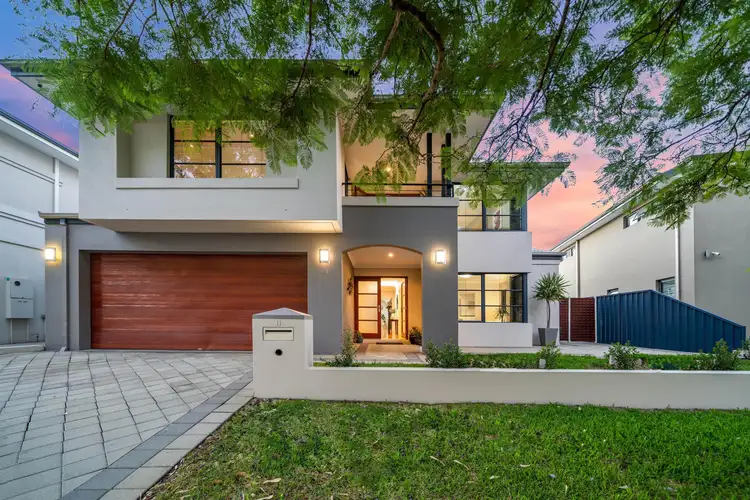
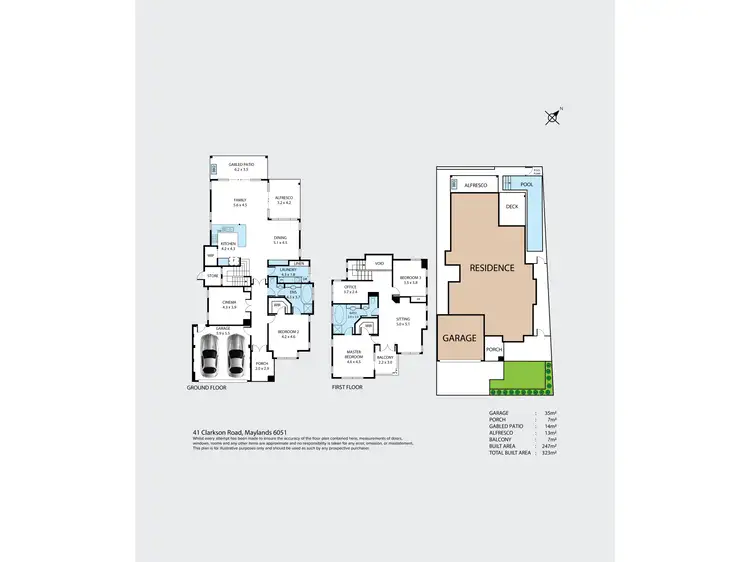

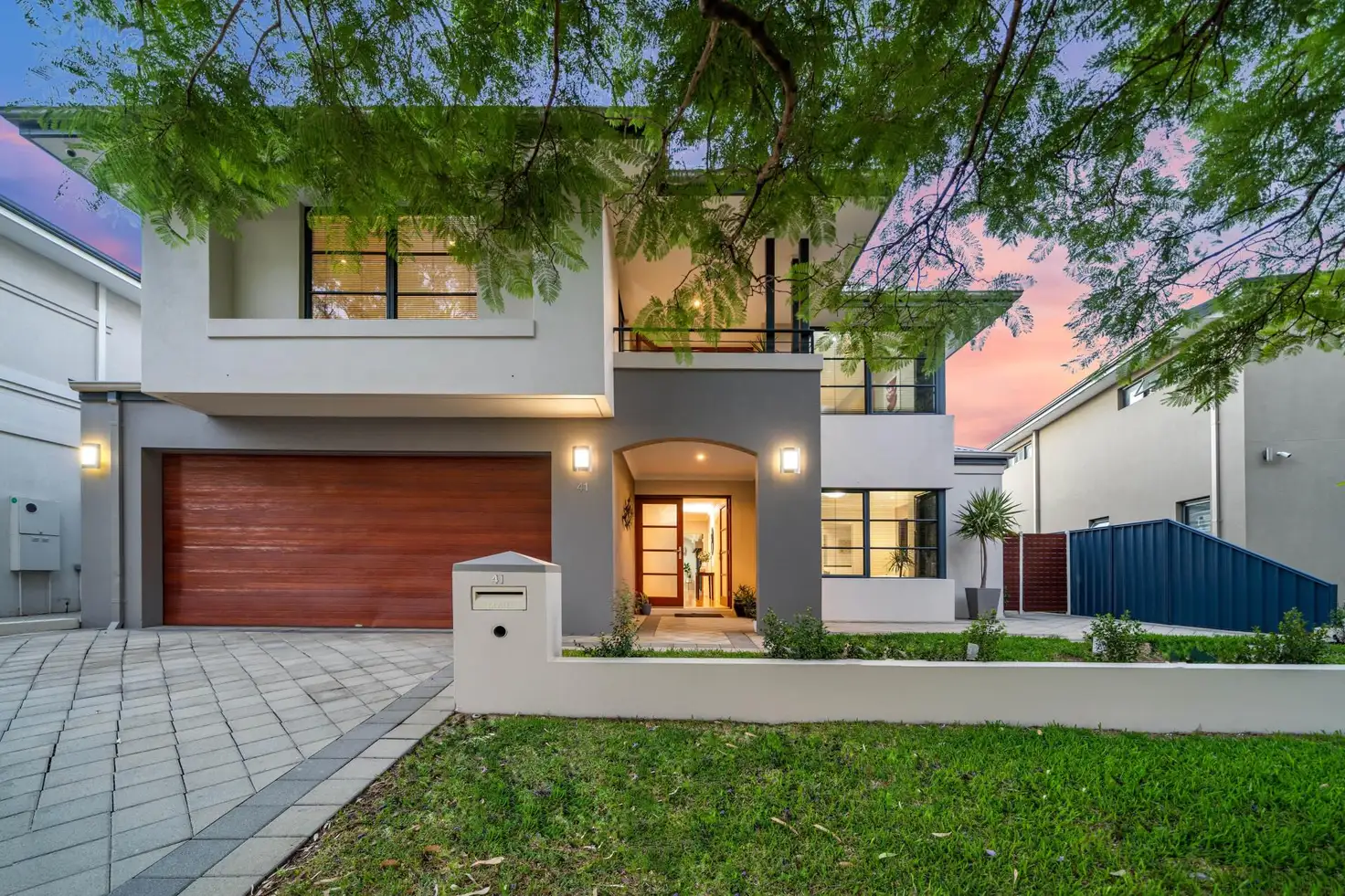


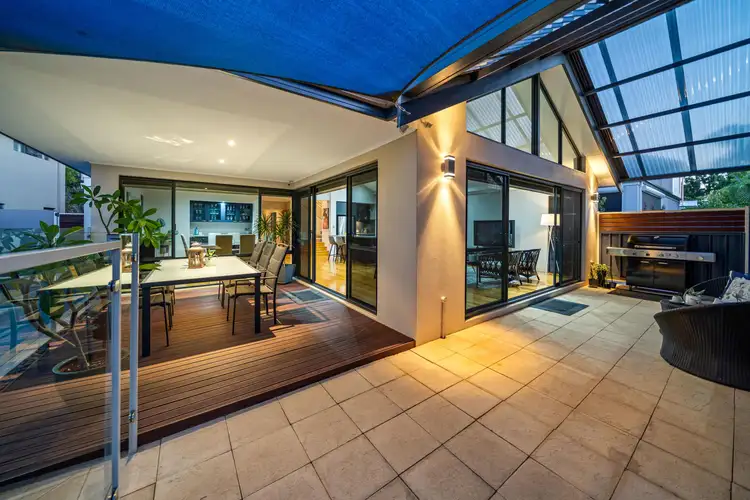
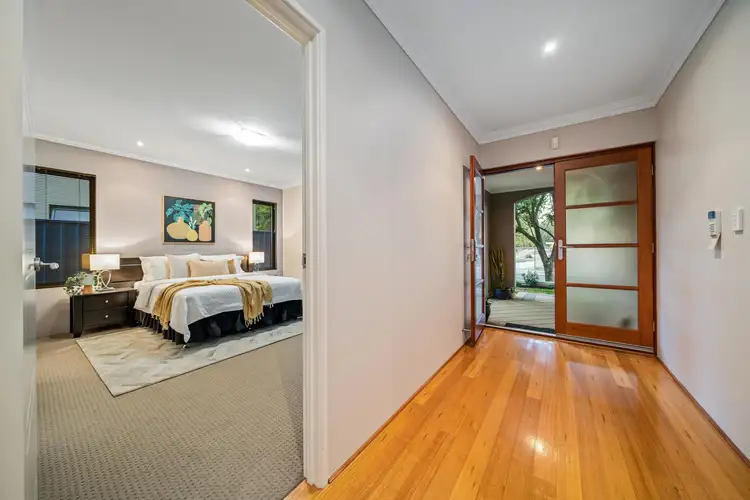
 View more
View more View more
View more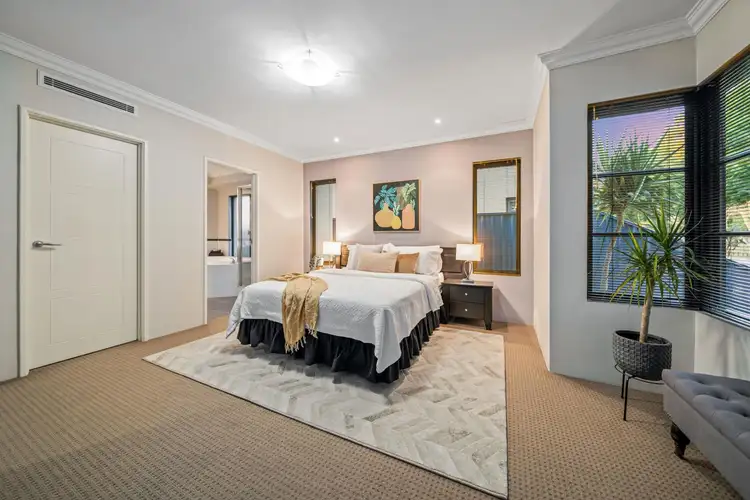 View more
View more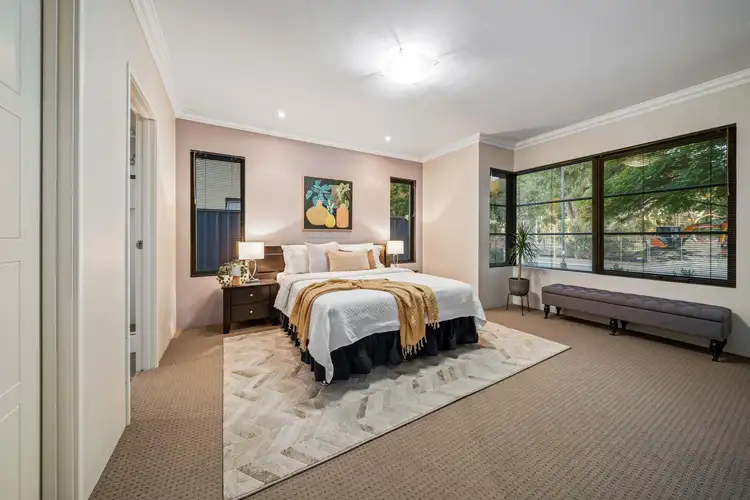 View more
View more
