It doesn't get any more coastal than this – your own seaside haven of a 4 bedroom 3 bathroom two-storey home that stunningly overlooks South Yanchep Beach, Compass Park and is just footsteps away from the local Yanchep Dog Beach and even the Compass Circle Lookout.
The panoramic ocean views from here are breathtaking – and there is plenty of scope to add your own personal modern touches throughout, in any way you see fit. If not your permanent place of residence, then this spacious beachside pad will most definitely be your holiday house, away from home.
It all starts out on your tiled front verandah and even the driveway, where the sea vista is amazing – and that's before you even step foot inside. Downstairs, the tiled entry foyer precedes the sleeping quarters and three carpeted bedrooms. The second bedroom has full-height mirrored built-in wardrobes and access to the back patio, the third bedroom allows you to wake up to ocean views and a versatile fourth, guest or alternative master bedroom is large in size, benefits from full-height mirrored built-in robes, boasts a fully-tiled ensuite bathroom (with a shower, toilet and vanity) and has a breathtaking coastal outlook of its own.
There is also a powder room on the ground floor, as well as a tiled study nook with a huge walk-in storeroom, a double linen press, a fully-tiled main bathroom with a shower, separate bath, vanity and toilet and a sunken and carpeted games or theatre room – generous in its proportions and situated between the garage and a functional laundry with ample storage options and access to the pitched entertaining patio at the rear. The rest of the backyard is somewhat of a “blank canvas”, with the focal point being a shimmering below-ground swimming pool.
Upstairs, you will be taking advantage of a desirable “reverse” floor plan where a huge carpeted family room enjoys access out on to a fabulous front balcony with 180-degree panoramic ocean views over the nodes. It also features a wood-fire heater for the depths of winter, whilst the adjacent kitchen and dining area is large and consists of split-system air-conditioning, a walk-in pantry, double sinks and Westinghouse gas-cooktop and oven appliances. It also extends out to an intimate side balcony deck from where sensual sea breezes can be captured, without you having to be blown away.
Also on the top floor is a carpeted parent's retreat-come-home office with a built-in desk, split-system air-conditioning, high angled cathedral-style ceilings and more sea views – from both within and out on a second front balcony with a pergola. The latter is also accessible from the spacious and carpeted master suite next door – coming complete with a walk-in robe, a cathedral ceiling of its own, a semi-ensuite bathroom (with a shower, toilet, vanity and plenty of natural light) and a view of the ocean waters from bed.
A plethora of local parklands, the Yanchep Lagoon and Yanchep's picturesque foreshore reserve are all just a little further north, with Yanchep Lagoon Primary School, Yanchep Secondary College, the beautiful Yanchep National Park and even the Sun City Country Club and golf course a matter of minutes away in their own right. Relax and put your feet up here. It's the least you deserve!
Other features include, but are not limited to;
Walk-in linen press upstairs
Ducted-vacuum system
Security doors and screens
Bottled gas to property
Double garage with space for storage and two internal shopper's entry doors
Elevated backyard garden shed
Heaps of extra room to entertain around the pool
Side pergola/lean-to storage area
Side-access gate
Off-road parking bays across the street – perfect for when guests come to visit
Huge 836sqm (approx.) block
Built in 1973 (approx.)
For more information, please contact Kelly Jones on 0413 147 393.
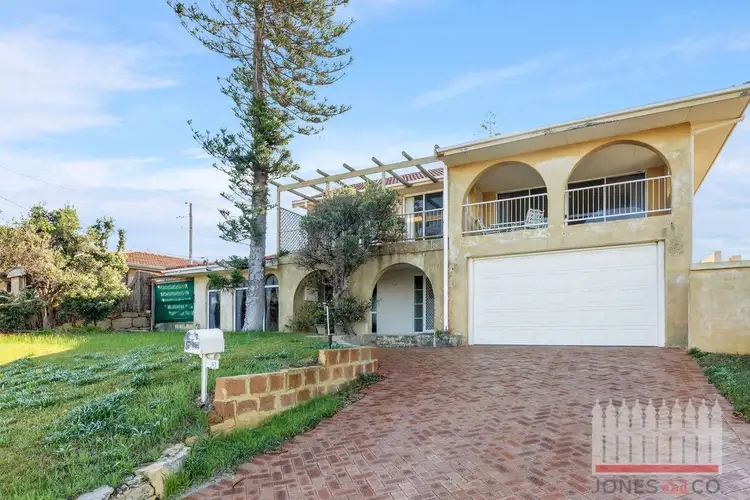
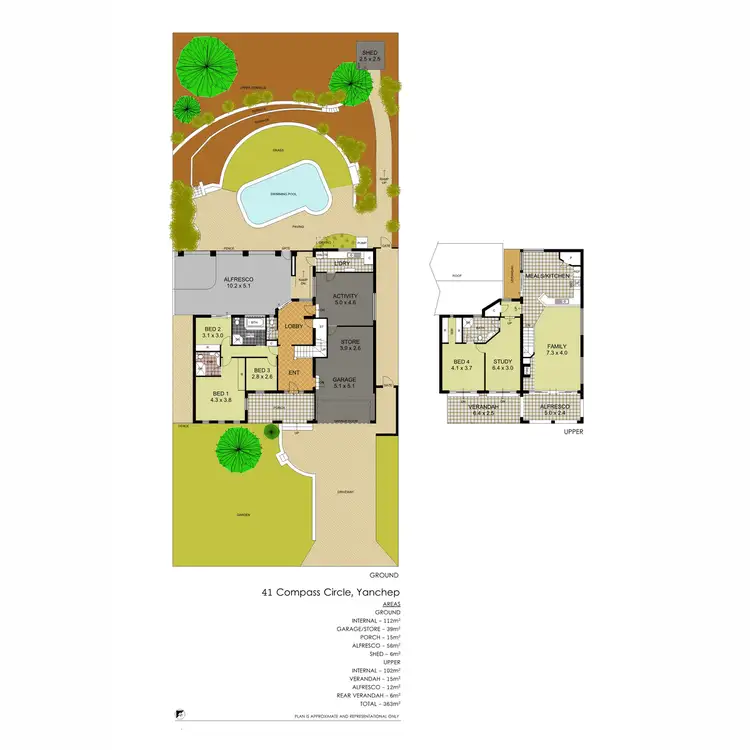
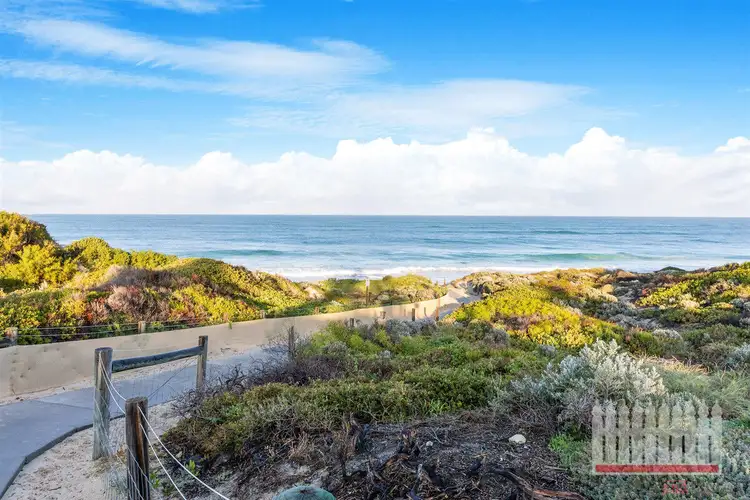
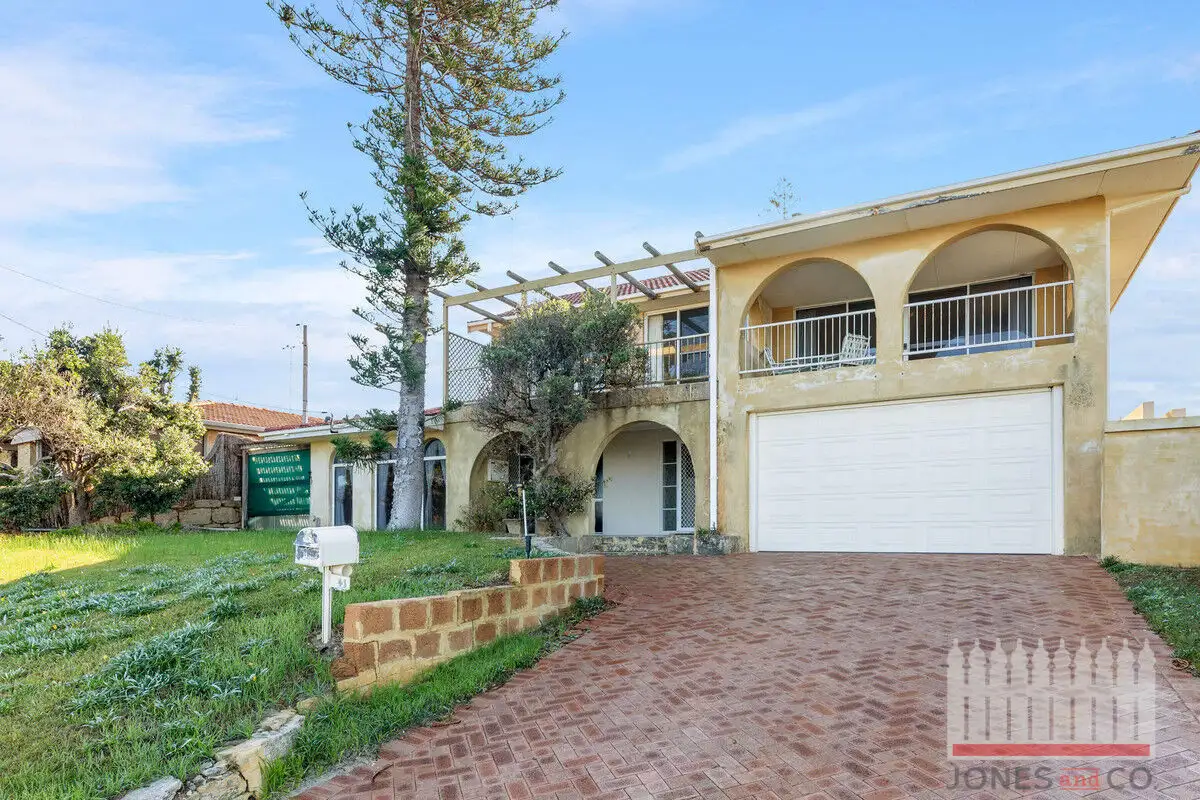


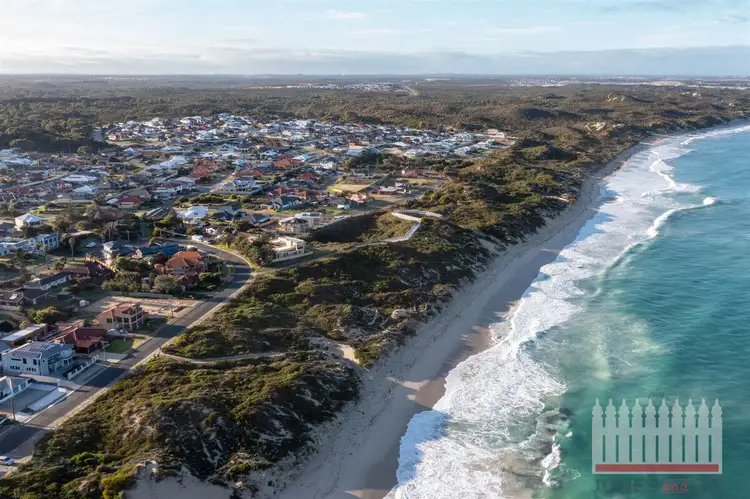
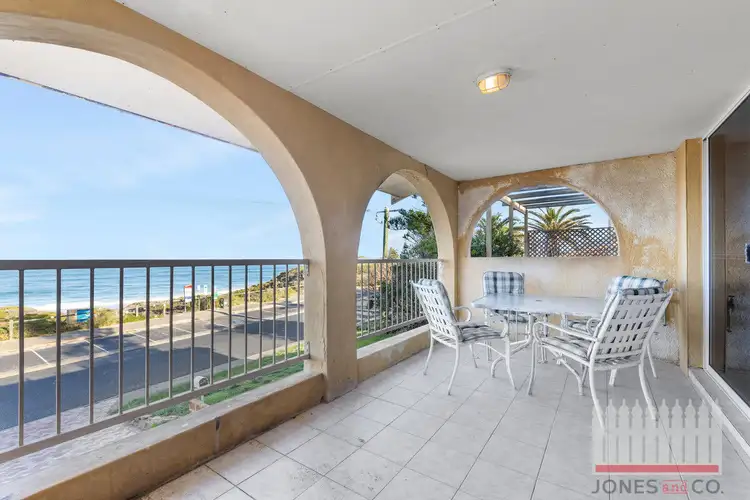
 View more
View more View more
View more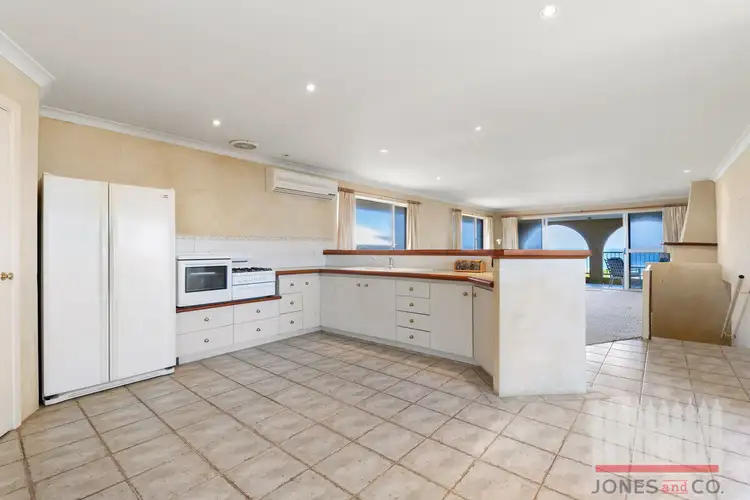 View more
View more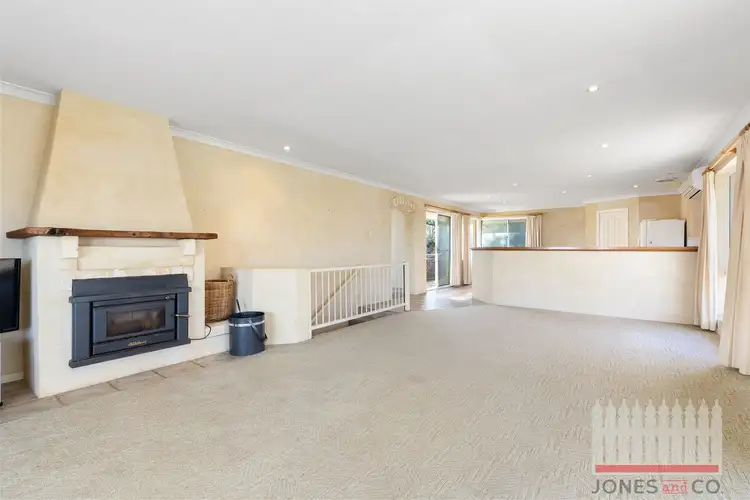 View more
View more
