Four good sized bedrooms, two bathrooms, an open plan kitchen/family area and a large spacious deck enclosed with roller shutters on two sides of the house this is a home to suit the many lifestyles of any family.
Passing through the remote-control driveway gate and walking down the tree lined drive to the front door you could forget you had a neighbour. Window shutters; sensor lights and security cameras are all there to maintain your privacy.
A tastefully modified home with an L-shaped open plan family area that is spacious and airy. The original design with the main entrance toward the rear of the home provides a separation of living and sleeping zones. On entering the home, you are struck by the space of the open plan living area. Toward the rear, a modern kitchen with a wide island bench separating it from the airconditioned dining area. The home boast two split-system AC unit as well as evaporative cooling and ducted heating. The kitchen offers plenty of storage space, modern appliances, stone benchtops and quality tapeware. The roomy lounge is also easily accessible from here with the bedrooms, main bathroom and laundry along the hall, a study is located next to the front entrance. Past the lounge is the doorway to the large, covered deck that is fully enclosed with the operation of the electric shutters making it a great place to entertain, exercise, work or use however you choose.
Toward the front of the home are 4 bedrooms, master with ensuite, WIR, and reverse cycle-split-system AC unit.
The main bathroom renovations comprise of a new bath and separate shower, a separate toilet room, and a laundry with access to the external covered decking.
While the home is roomy, comfortable, and quiet inside, the colour bond covered decking, completely enclosed by automated roller shutters adds a huge amount of bright, private open space that would be hard to find anywhere else. A very versatile space, with roller shutters opening to reveal a green and leafy back yard of fruit trees and flowers, you'll be able to relax and enjoy the view, invite friends to join you, host family gathers without concern for changes in the weather and much more.
At the end of the driveway is a long garage/workshop with a carport attached at the front suitable for two cars in tandem and potential to park 3 cars under cover. There are two solar systems, with a combined output rating of 8.3Kw are installed to help reduce the electricity costs.
This amazing, renovated home has many features to make life comfortable and enjoyable for any family making inspection a must.
Contact Theresa on 0450 551 959 or Bon on 0401 802 936 to arrange yours.
Main Features:
Renovated, large open plan living area.
Stone bench tops and quality fittings and floor coverings
Ducted heating, Evaporative cooling, two split-system AC units.
Window shutters for privacy, and insulation.
Potential undercover parking for 3 cars
Large cover decking enclosed by automated shutters.
Remote control front gate
Two solar systems combined rating of 8.3Kw
Good sized, treed back yard.
And so much more...
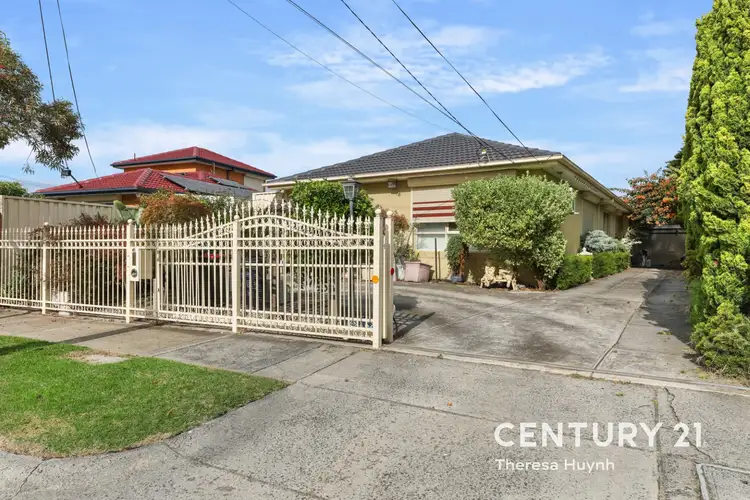
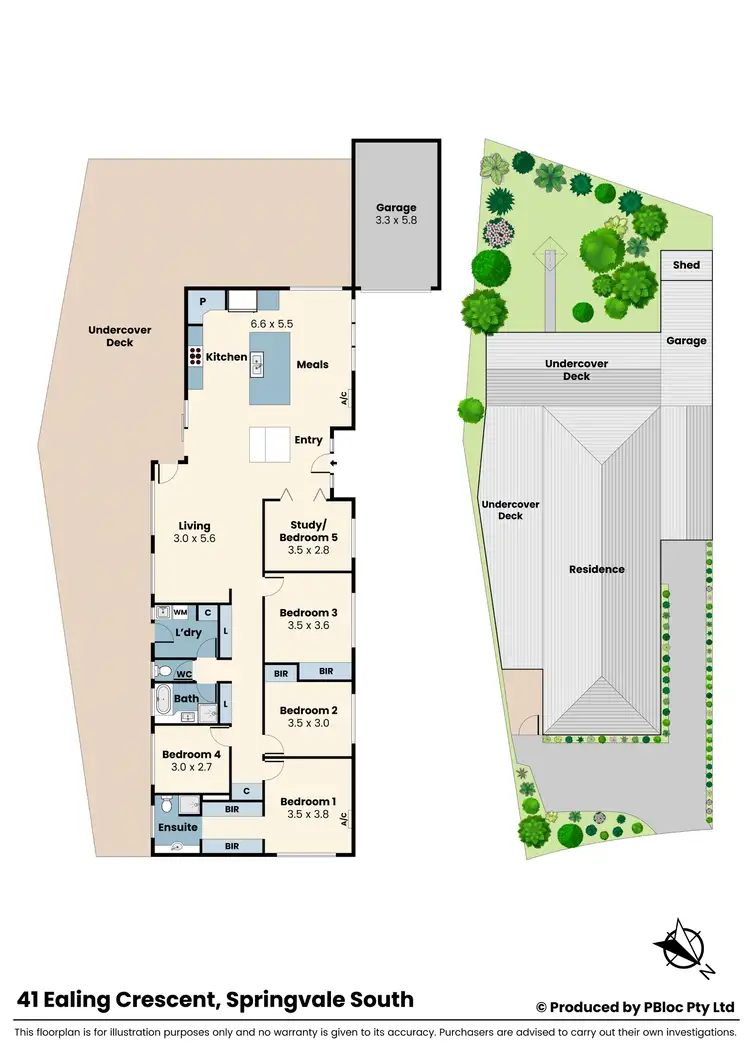
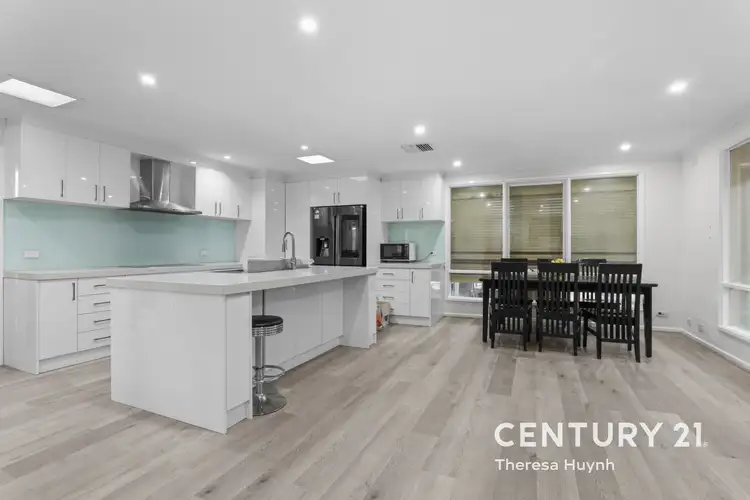
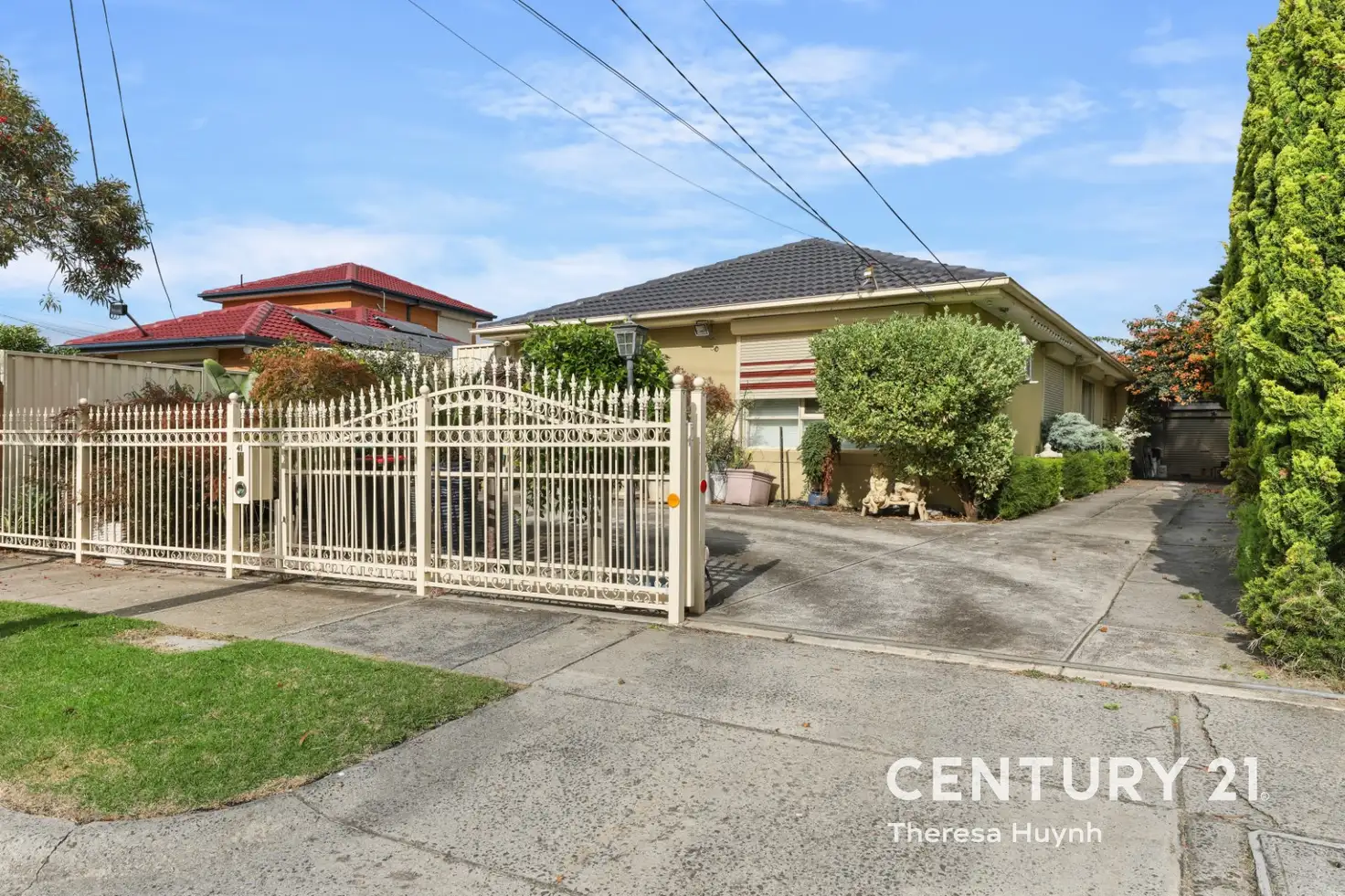


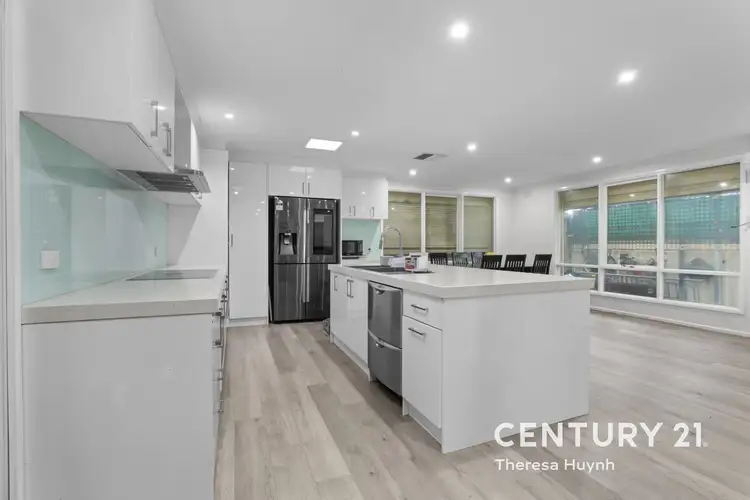
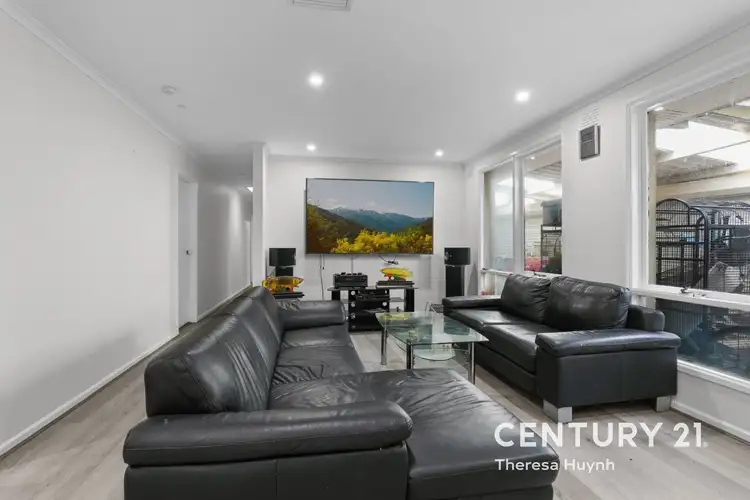
 View more
View more View more
View more View more
View more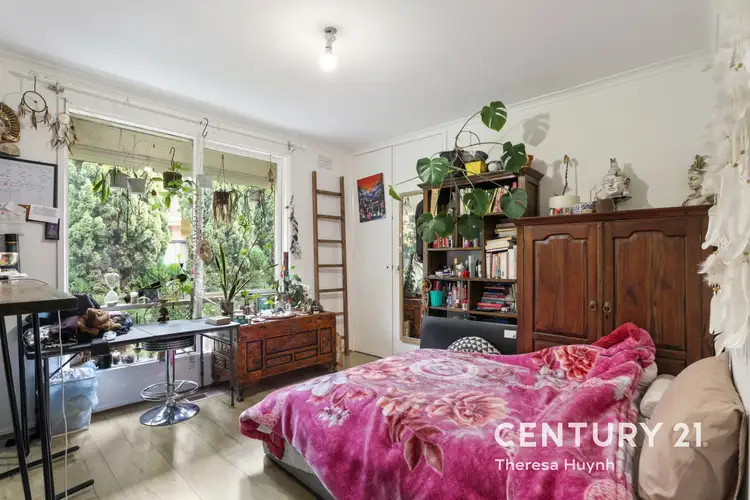 View more
View more
