YOUR OWN PRIVATE, TROPICAL OASIS WITH DESIRABLE NORTH ASPECT ... INCLUDING UNDERCOVER, SECURE PARKING FOR A CARAVAN OR BOAT. Nestled in one of the Gold Coast's best central family-friendly locations known as "Paradise River Estate" this fantastic family home has been lovingly looked after, continuously maintained, updated and enjoyed by the original owners since they built it. The property must be seen to fully appreciate all that it has to offer its lucky new owners. It is ready to move in with plenty of internal living space, large bedrooms and large outdoor yard and very large outside undercover entertaining area. It is the perfect family home for those wanting space and privacy in a safe and friendly, community-minded neighbourhood with many parks walks and playgrounds.
Key features of this special property include ...
* Large, flat quarter-acre (1,165m2) allotment in a prime, highly-sought, central & convenient location
* Easy access and close proximity to numerous schools (junior & senior, public & private)
* Very private, easy living, one-level family home
* The entrance to the home passes by a sea of Xanadu feature plants and tropical palms to the double front privacy doors, which open to reveal spacious internal living and beyond to the rear outdoor entertaining area
* Inviting and spacious formal lounge and bar area with timber floors and high ceilings ... formal dining area adjacent
* Gourmet chef's kitchen offers a huge amount of bench-space and storage, stone bench-tops and quality stainless steel appliances
* Large living and meals area adjacent to the kitchen. All indoor areas flow effortlessly to vast outdoor spaces
* Very private, huge covered outdoor entertaining area, fully insulated with lights and ceiling fans ... the perfect place to spend hours on end entertaining family & friends
* Stunning feature pool complete with glass fencing, pool-cover and solar heating on roof for all-year-round enjoyment
* The large Master retreat offers a spacious ensuite and tranquil outlook to the pool and gardens
* Three additional large bedrooms, plus big office or 5th bedroom if required
* Generous 2nd/family bathroom with separate toilet
* Spacious laundry opens directly to outdoor drying area
* Beautiful established, easy-care, low maintenance yard & gardens with numerous feature plants and trees that make for a tropical oasis retreat feel
* Double lockup garage with plenty of off-street parking to the front of this
* Additional secure gated access to a large carport covered area which is perfect for your boat, caravan, trailer etc with power and water also available to this area
* Insulated, ceiling fans and air-conditioned throughout with two whirly-birds fitted to the roof for air circulation
* Raised garden beds and garden shed; 4500 litre water tank with pump
* Fully fenced and secure with colourbond fencing
* Recently repainted throughout inside, outside and roof
* NBN connected; large off-peak hot water service
* The highly-sought "Paradise River" precinct is a sensational family location in central Ashmore that many people don't even know exists ... with five parks, a dog park and the Nerang River at your finger-tips, the area offers an enviable lifestyle with plenty of open space to enjoy plus a convenience shopping centre at the beginning of the precinct offers locals an IGA supermarket, Super Butcher, Steak & Seafood restaurant, cafe & hair-salon, whilst the new "Benowa Village" (with Coles, cafés, McDonald's etc), Metricon Stadium and Royal Pines Resort are just down the road.
This beautiful family home is perfectly presented and ready to move into straight away ... contact your local Ashmore area specialists Darrell Johnson on 0403 803 704 or Julian Kannis on 0413 635 551 to view this outstanding property anytime by appointment, otherwise we look forward to seeing you at one of our open homes.
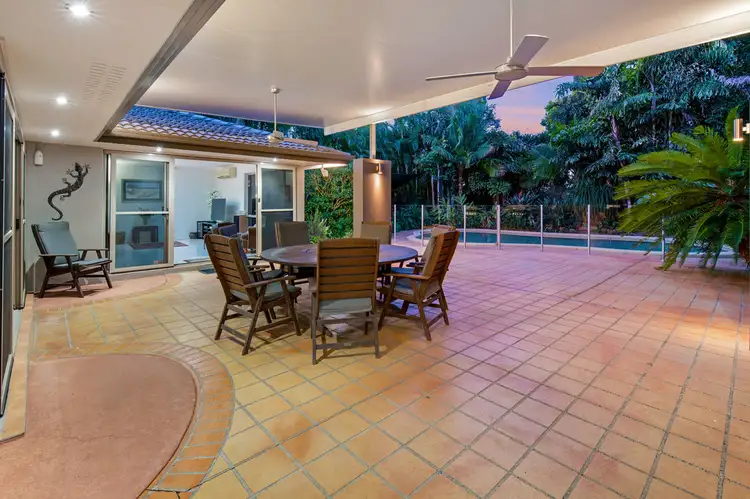

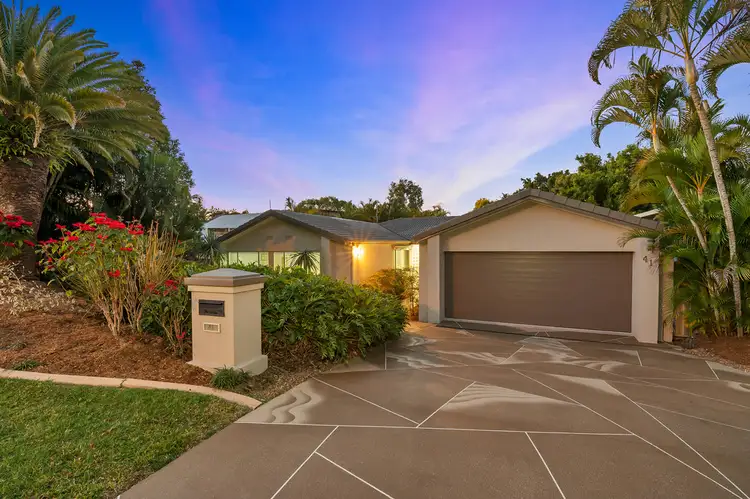
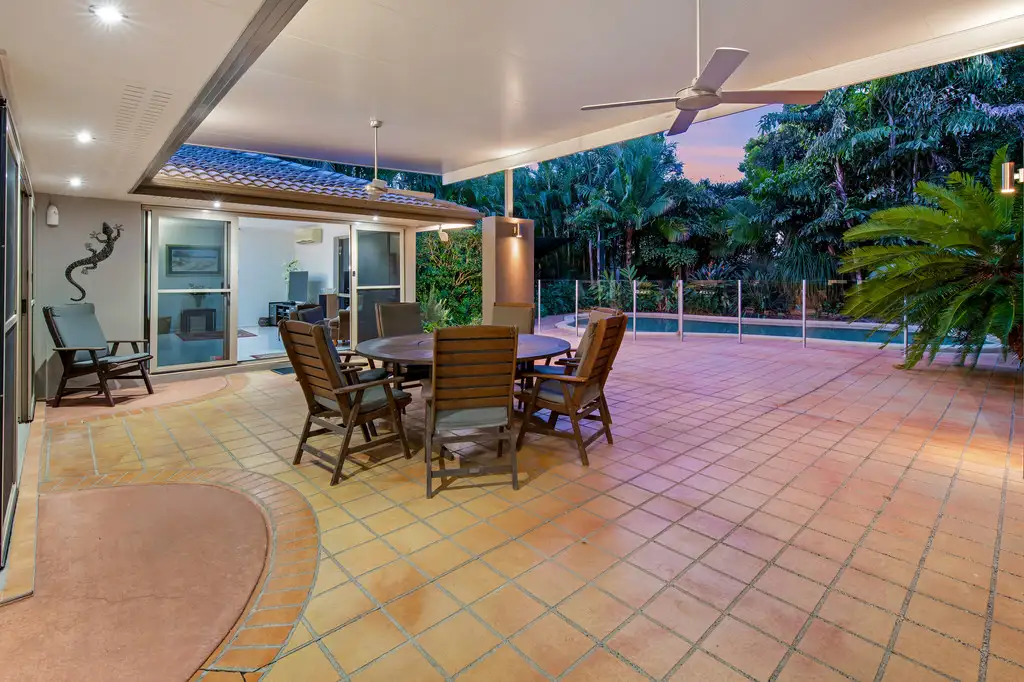


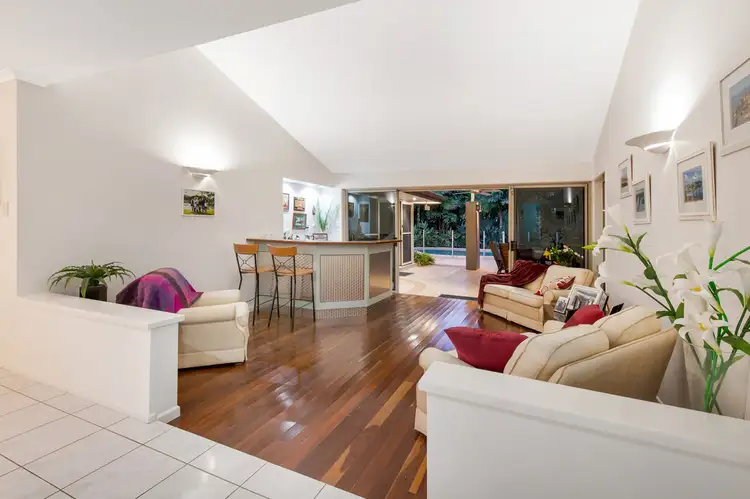
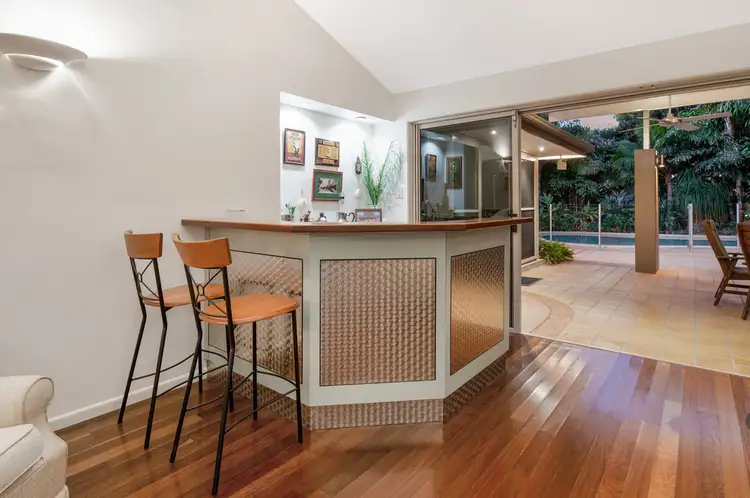
 View more
View more View more
View more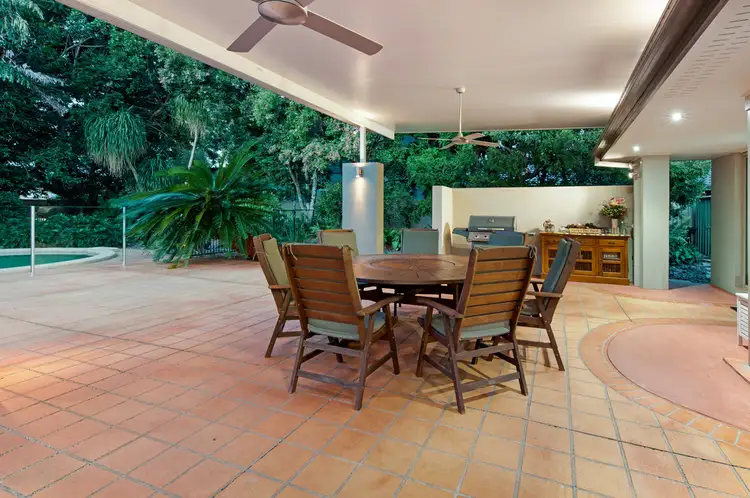 View more
View more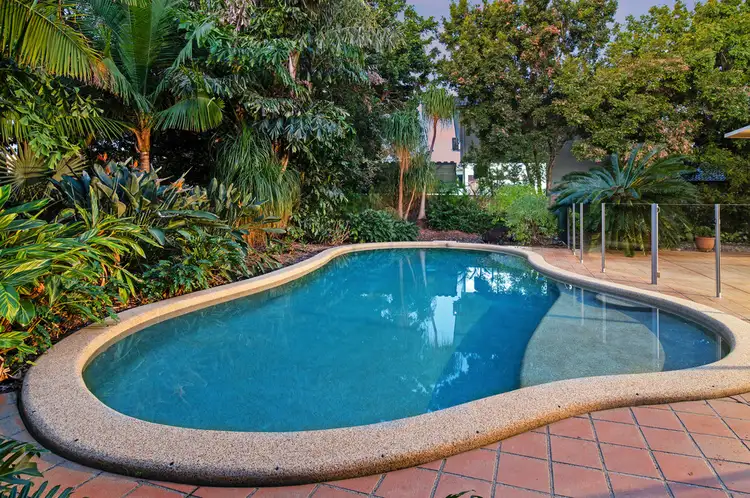 View more
View more
