Your rare opportunity to secure a prestige home in a premium location enabling you to envy the breathtaking pinnacle of the elite VUE 360. Extensive panoramic sweeping views to the city skyline, stunning ocean and hinterland. The open plan two storey home showcases the full double story cathedral ceilings in the entry and living room giving the wow factor from the moment you walk in, naturally flowing to the outdoor pool & entertaining.
This elegant home resonates a warm welcoming ambiance with superb open living for relaxing or entertaining, designed to absorb natural light and appealing to discerning local and international buyers, while showcasing the renowned Gold Coast lifestyle.
Captivating from sunrise to a midnight drink under the stars and city lights, an abundant sense of space surrounds you from both the elevated alfresco patio and top level balcony, while the private rear yard remains a sanctuary.
Master designed and built by Dirod Homes, your home is 12 years young with meticulous original owners proudly maintaining their home from new. A Pest, Build and Pool inspection has been recently completed to ensure this quality home is ready for the next owners. The owners are looking for an acreage retreat to continue on their journey.
Some of the Quality Inclusions:
Approximate 327 m2 or 36 squares ready to enjoy, home & site plan attached
Cool breezes & great ventilation direct from the ocean & elevated location
East north east rear aspect for the perfect weather all year round
Four generous size bedrooms w/BIR, ceiling fans and 2 modern bathrooms, the bathroom downstairs has the benefit of a two way bathroom.
The fourth bedroom can double as a large office or guest room.
The magnificent upper storey grand master bedroom retreat has vaulted ceilings and a large private balcony to enjoy while looking at the beautiful views. The master also has a designer styled WIR and a luxury ensuite with a spa, large shower and double vanity.
Granite benchtops throughout the kitchen, bathrooms & ensuite.
The well-appointed open plan kitchen with stainless steel Westinghouse oven, range hood, dishwasher and glass hotplates. Plumbing for the fridge is also provided for water and ice.
There are three separate living areas: Lounge/media room, open plan kitchen/family/dining area, and undercover alfresco area.
Large sliding doors open from the family room to the alfresco area for entertaining and BBQs while looking at the incredible panoramic views and swimming in the sparkling salt water pool.
All energy efficient windows are double glazed and commercial grade tinted with custom designed shapes and sizes and marine grade stainless steel security screening on doors and windows facing the magnificent views.
Insulation in all the walls and double insulation to ceilings for maximum efficiency
Grand double entry door to the foyer
Full internal alarm system and intercom.
3,000 litre colour bond rainwater tank, and room for the garden shed
Plenty of storage space throughout & under the staircase.
Full double garage with car parking adjacent to the driveway, plus a possible additional side access with over four meters, plenty of space to accommodate the Jet Ski or extra vehicles, as per site plan attached.
Easy care gardens with mature & native plants, beautifully landscaped
The possible option to build a rear boundary day/ twilight viewing & entertaining deck, subject to council approval.
Generous size land 1167m2, with both sides and front fenced with plenty of room for kids , the hilltop cubie house, and family pets
Our Property Management have appraised the estimated rental value $800 to $850 per week. L J Hooker can assist with top end property management
Close to Pacific Pines shops, local parks, restaurants, schools, medical facilities, Westfield Helensvale, Night-Quarter markets, Helensvale Rail & Buses, M1, Gold Coast Hospital and only 20 short minutes to vibrant Gold Coast, Broadwater & Surfers Paradise.
10 mins Wet & Wild, Movie World, Dreamworld and close to all Gold Coast attractions.
This outstanding residence is a must to view and it is sure to impress, so dont delay call Paul Ellem or Lina Onorato today for a private viewing or attend one of our open homes.
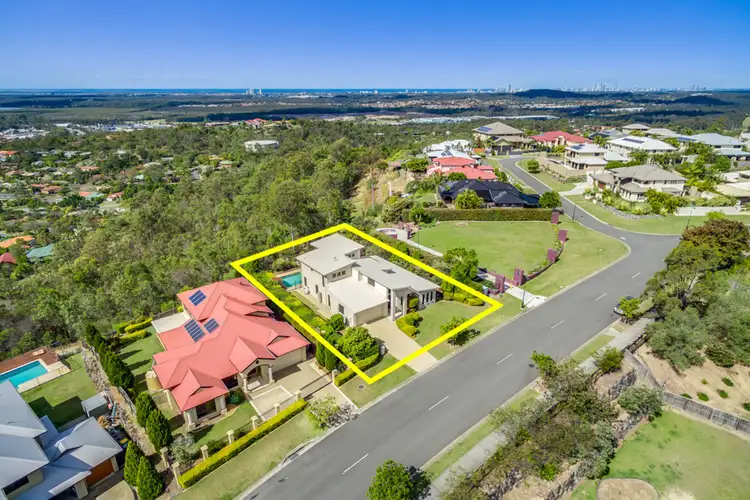
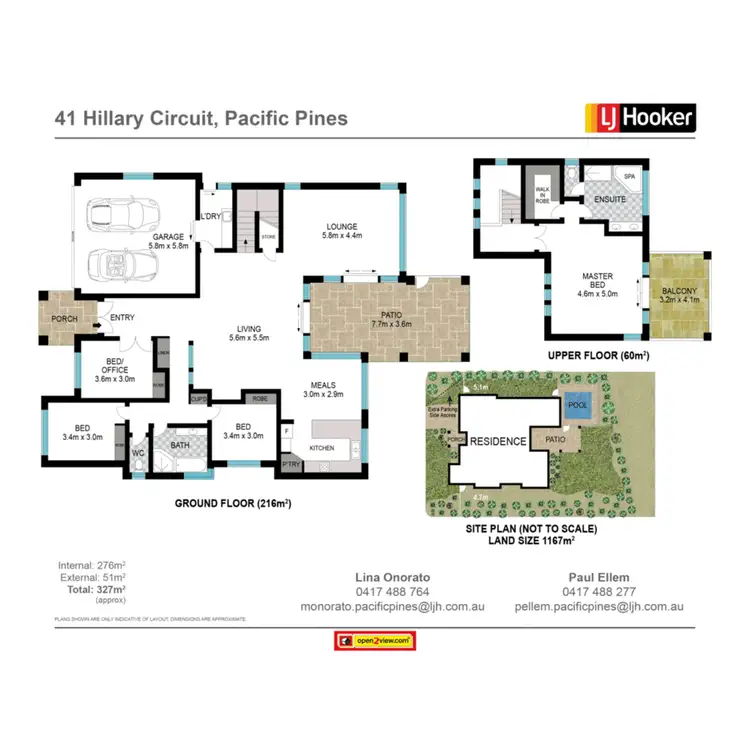
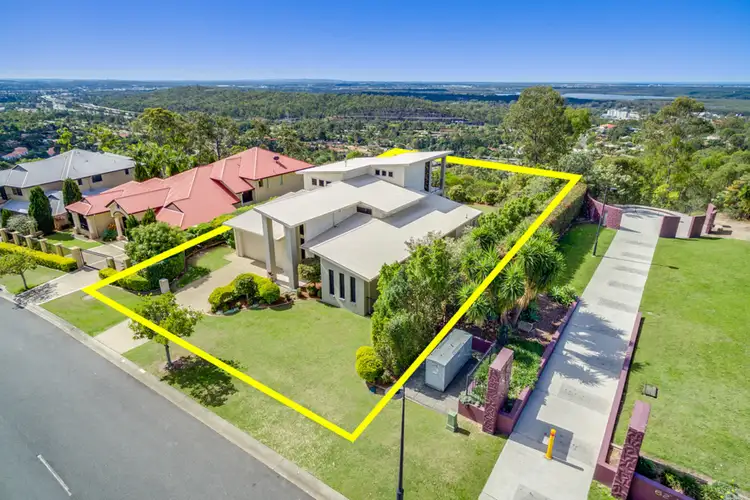
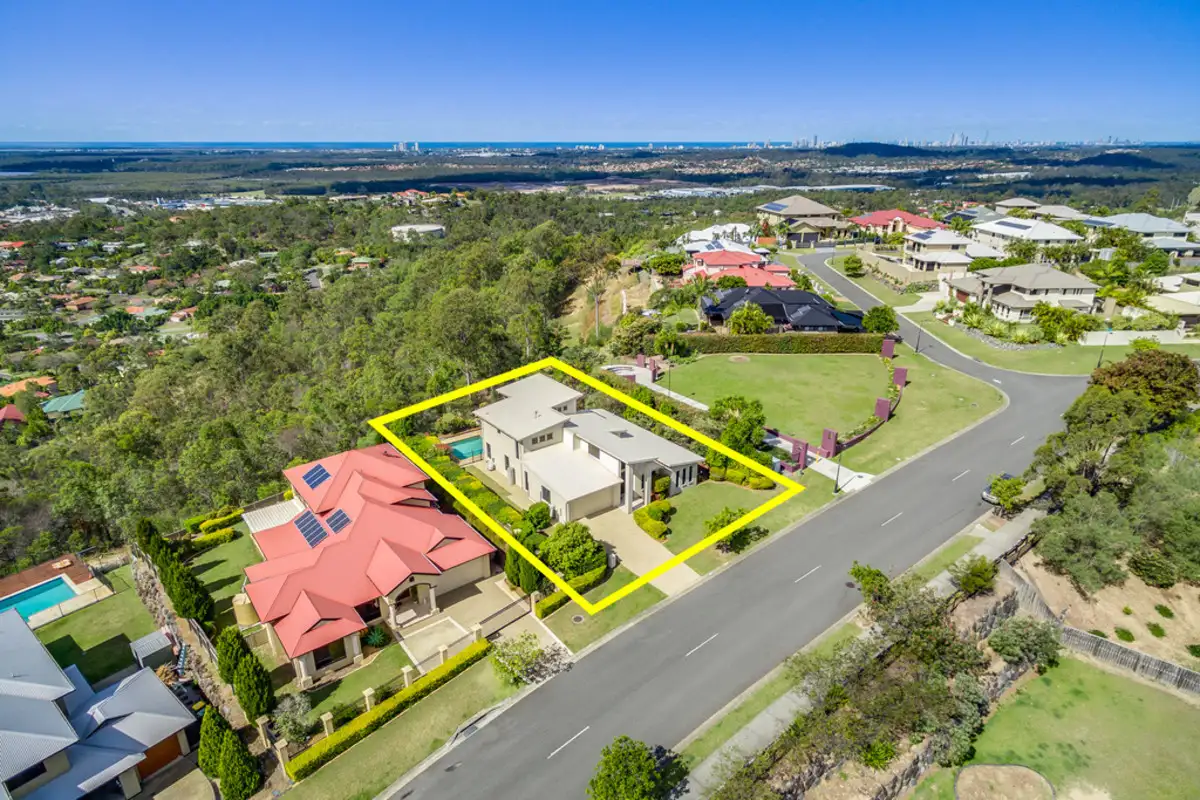


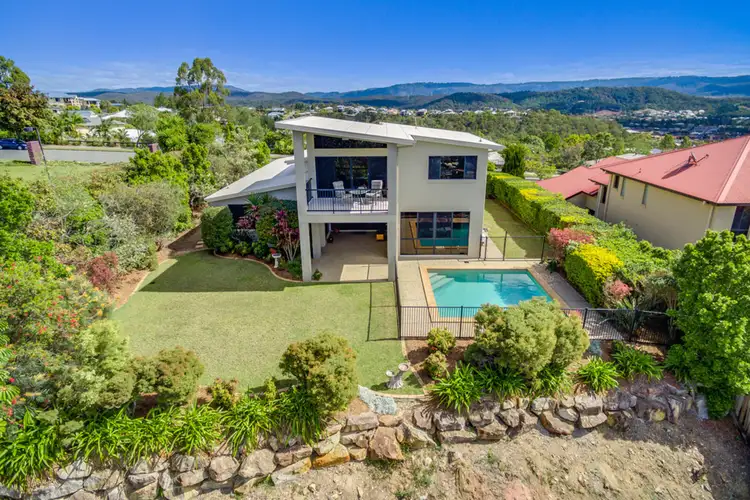
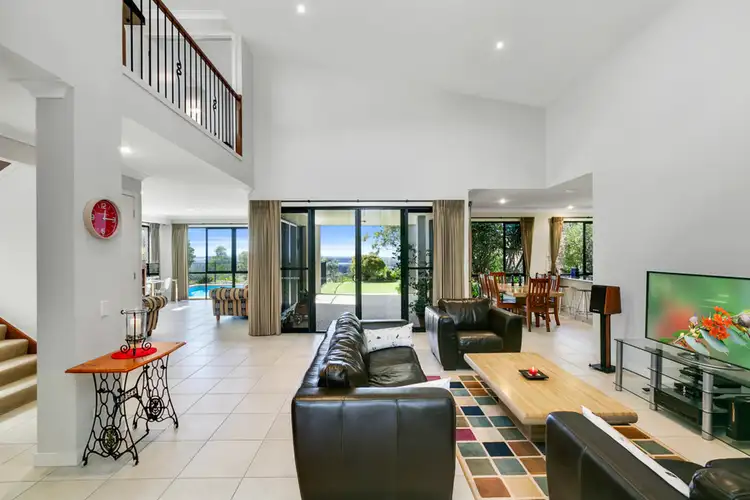
 View more
View more View more
View more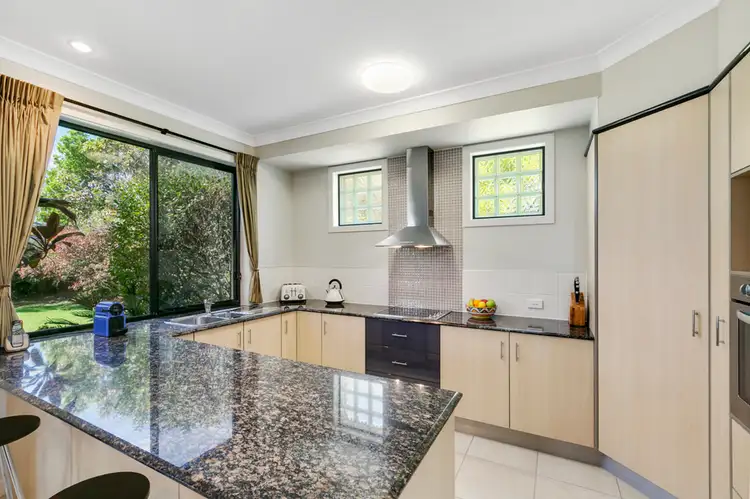 View more
View more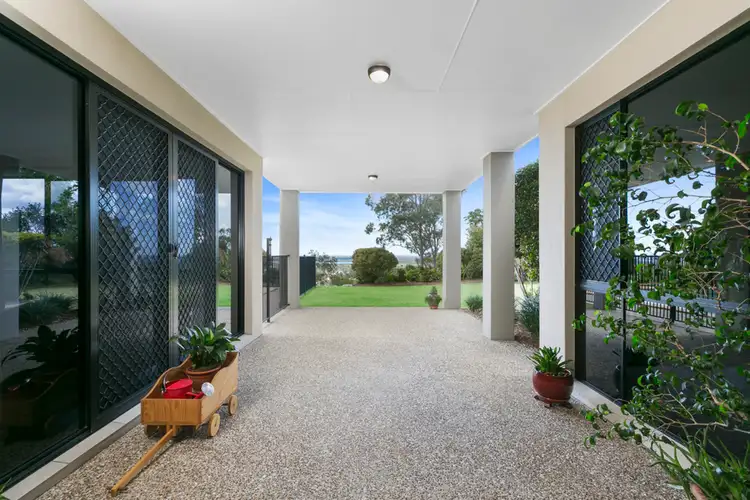 View more
View more
